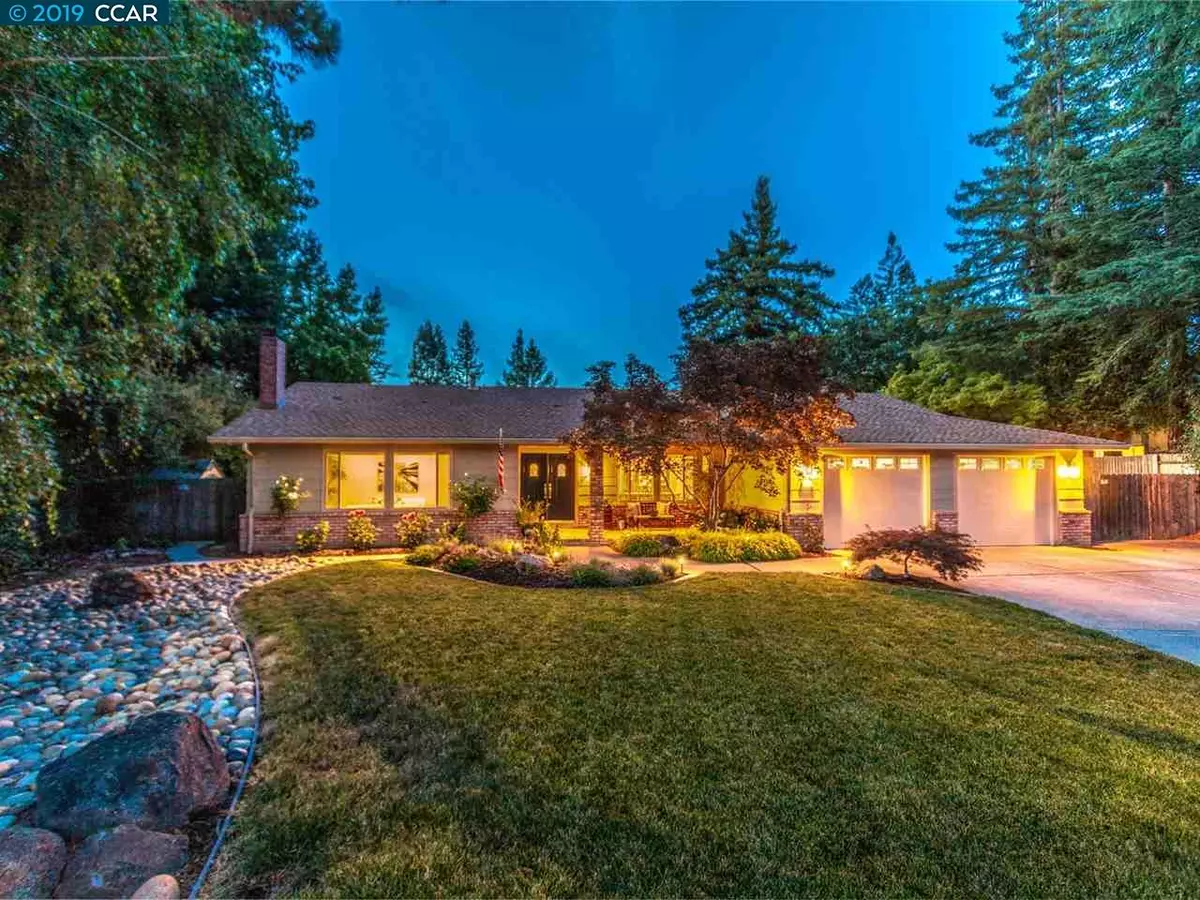$1,883,000
$1,898,800
0.8%For more information regarding the value of a property, please contact us for a free consultation.
15 Elaine Ct Alamo, CA 94507
4 Beds
2.5 Baths
2,508 SqFt
Key Details
Sold Price $1,883,000
Property Type Single Family Home
Sub Type Single Family Residence
Listing Status Sold
Purchase Type For Sale
Square Footage 2,508 sqft
Price per Sqft $750
Subdivision Westside Danvill
MLS Listing ID 40881091
Sold Date 10/31/19
Bedrooms 4
Full Baths 2
Half Baths 1
HOA Y/N No
Year Built 1977
Lot Size 0.441 Acres
Acres 0.44
Property Description
NY contemporary chic w/Euro-inspired design throughout on coveted westside Alamo cul-de-sac. Masterful 2017 renovation from Brazilian chestnut floors to Euro designed crown molding. Level .44 acres. 2,508+/- sf. 4 bds, 2.5 bths. Smooth walls, Italian porcelain tile. Sleek kitchen w/leathered waterfall quartzite counters, Thermador appliances, custom crafted quarter sawn oak cabinetry, full lava stone slab backsplash. Wet bar, glass front/brushed stainless cabinets. Formal living w/frpl. Dining rm w/handmade bronze chandelier. Fam. rm w/vaulted ceiling, frpl. Stylish bths, floating dual sink vanities. Master & bdrm w/access to backyard sanctuary. Deck, patios, saltwater pool, spa, new sod, fruit trees, lush park-like front gardens, mature trees. 2-car garage, new drs, openers. Side yards for RV/boat parking, sports ct. R39 attic insulation. Nest alarm, thermostat. Las Trampas Ridgeline view. Walk to Alamo Square, Iron Horse Trail. Easy freeway access. Close to top-rated SRVUSD schools.
Location
State CA
County Contra Costa
Area Alamo
Zoning SFR
Rooms
Basement Crawl Space
Interior
Interior Features Family Room, Formal Dining Room, Kitchen/Family Combo, Workshop, Breakfast Bar, Breakfast Nook, Counter - Solid Surface, Stone Counters, Pantry, Updated Kitchen, Wet Bar
Heating Forced Air, Natural Gas
Cooling Ceiling Fan(s), Central Air
Flooring Hardwood, Tile
Fireplaces Number 2
Fireplaces Type Family Room, Gas, Living Room, Raised Hearth
Fireplace Yes
Window Features Window Coverings
Appliance Dishwasher, Double Oven, Disposal, Gas Range, Plumbed For Ice Maker, Microwave, Oven, Refrigerator, Self Cleaning Oven, Dryer, Washer, Tankless Water Heater
Laundry 220 Volt Outlet, Dryer, Laundry Room, Washer
Exterior
Exterior Feature Back Yard, Dog Run, Front Yard, Garden/Play, Side Yard, Sprinklers Automatic
Garage Spaces 2.0
Pool Gas Heat, Gunite, In Ground, Pool Sweep, Spa
View Y/N true
View Trees/Woods
Handicap Access None
Private Pool true
Building
Lot Description Court, Cul-De-Sac, Level, Premium Lot, Regular
Story 1
Sewer Public Sewer
Water Public
Architectural Style Ranch
Level or Stories One Story
New Construction Yes
Schools
School District San Ramon Valley (925) 552-5500
Others
Tax ID 1980500332
Read Less
Want to know what your home might be worth? Contact us for a FREE valuation!

Our team is ready to help you sell your home for the highest possible price ASAP

© 2024 BEAR, CCAR, bridgeMLS. This information is deemed reliable but not verified or guaranteed. This information is being provided by the Bay East MLS or Contra Costa MLS or bridgeMLS. The listings presented here may or may not be listed by the Broker/Agent operating this website.
Bought with MoniqueMartin



