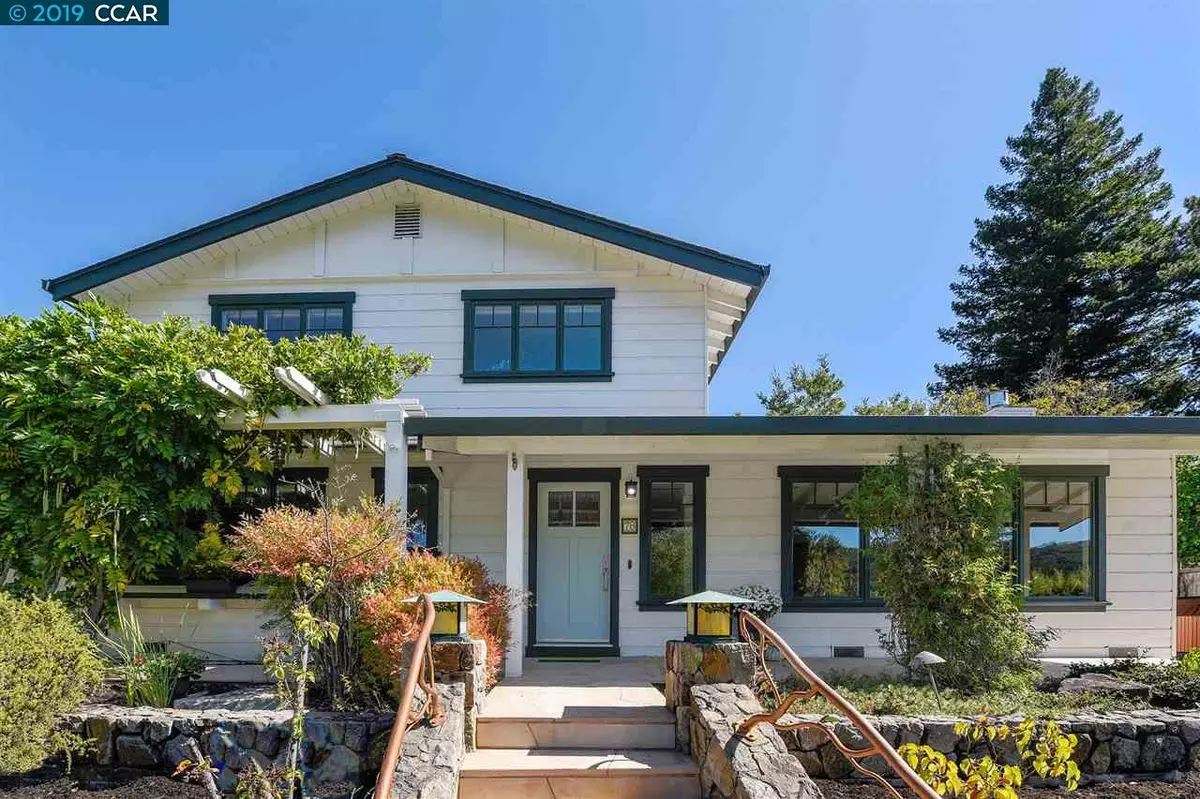$1,500,000
$1,450,000
3.4%For more information regarding the value of a property, please contact us for a free consultation.
78 Coral Dr Orinda, CA 94563
4 Beds
2.5 Baths
2,023 SqFt
Key Details
Sold Price $1,500,000
Property Type Single Family Home
Sub Type Single Family Residence
Listing Status Sold
Purchase Type For Sale
Square Footage 2,023 sqft
Price per Sqft $741
Subdivision Del Rey
MLS Listing ID 40884775
Sold Date 11/01/19
Bedrooms 4
Full Baths 2
Half Baths 1
HOA Y/N No
Year Built 1961
Lot Size 10,800 Sqft
Acres 0.25
Property Description
Truly Home Sweet Home! Perched at the top of a gentle hill with serene views from all rooms, this warm and welcoming home is in harmony with nature. Thoughtfully updated with Craftsman details and accented with artisan glasswork throughout. A remodeled kitchen at the heart of the home opens to a family room and comfortable dining room overlooking the garden. The inviting living room features custom millwork and a handcrafted glass fireplace surround. Multiple outdoor spaces include a covered patio, al fresco dining area, a hot tub with a view, and meandering paths leading to a sitting area and playhouse, and a prolific Meyer lemon tree. Owned solar, tankless water heater, Nest home system, attic fans, tons of storage, Andersen windows, large finished garage with workshop, EV charger & more! Conveniently located in the Ivy Drive area close to top rated K-12 schools, BART bus stop & local swim club. This jewel box of a home can be yours just in time for the holidays.
Location
State CA
County Contra Costa
Area Orinda
Rooms
Other Rooms Shed(s)
Basement Crawl Space
Interior
Interior Features Dining Area, Family Room, Kitchen/Family Combo, Breakfast Bar, Stone Counters, Eat-in Kitchen, Updated Kitchen, Smart Home, Smart Thermostat
Heating Forced Air
Cooling Central Air
Flooring Hardwood, Tile
Fireplaces Number 1
Fireplaces Type Gas, Living Room
Fireplace Yes
Window Features Window Coverings
Appliance Dishwasher, Gas Range, Microwave, Refrigerator, Dryer, Washer, Tankless Water Heater
Laundry Dryer, Laundry Closet, Washer
Exterior
Exterior Feature Back Yard, Garden/Play, Side Yard, Sprinklers Automatic, Storage, Terraced Up
Garage Spaces 2.0
Pool None
View Y/N true
View Hills, Valley, Other
Handicap Access None
Private Pool false
Building
Lot Description Regular
Story 2
Sewer Public Sewer
Water Public
Architectural Style Craftsman, Ranch
Level or Stories Two Story
New Construction Yes
Schools
School District Acalanes (925) 280-3900
Others
Tax ID 2712020151
Read Less
Want to know what your home might be worth? Contact us for a FREE valuation!

Our team is ready to help you sell your home for the highest possible price ASAP

© 2024 BEAR, CCAR, bridgeMLS. This information is deemed reliable but not verified or guaranteed. This information is being provided by the Bay East MLS or Contra Costa MLS or bridgeMLS. The listings presented here may or may not be listed by the Broker/Agent operating this website.
Bought with BettinaBalestrieri



