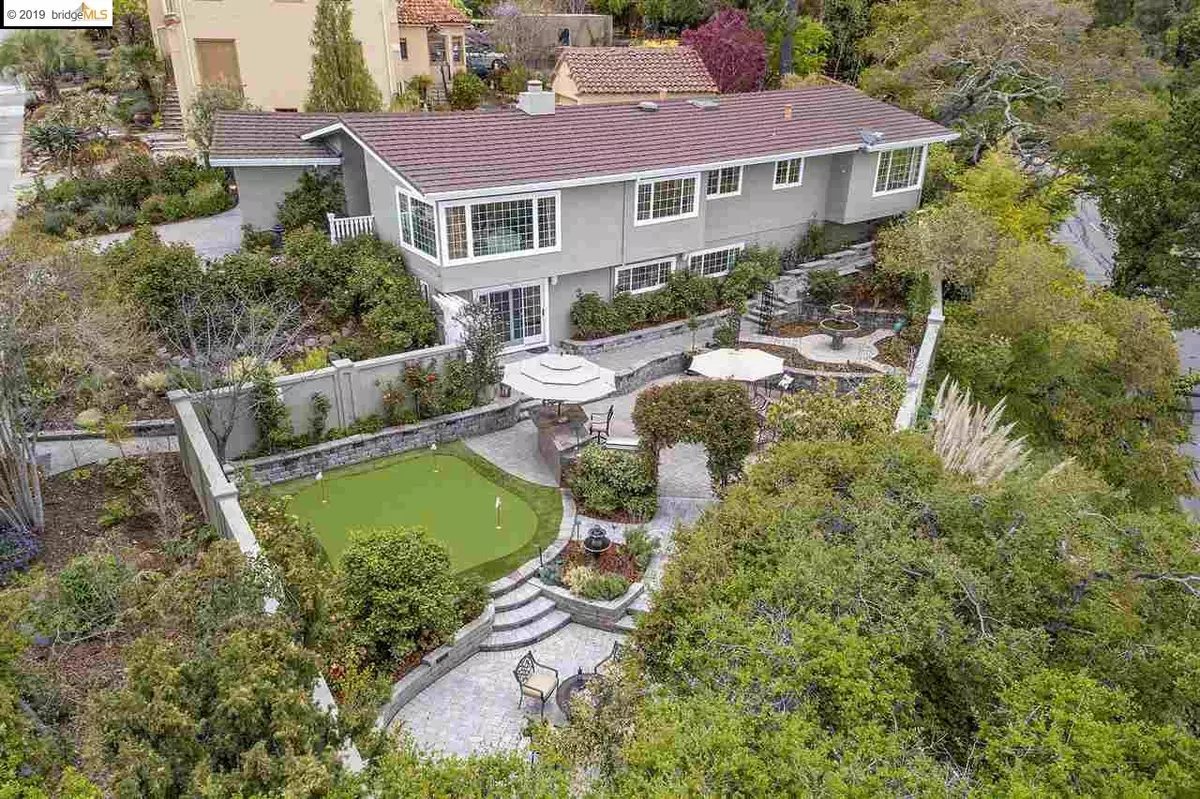$1,672,500
$1,695,000
1.3%For more information regarding the value of a property, please contact us for a free consultation.
100 Estates Piedmont, CA 94611
3 Beds
2 Baths
2,373 SqFt
Key Details
Sold Price $1,672,500
Property Type Single Family Home
Sub Type Single Family Residence
Listing Status Sold
Purchase Type For Sale
Square Footage 2,373 sqft
Price per Sqft $704
Subdivision Piedmont
MLS Listing ID 40859730
Sold Date 05/20/19
Bedrooms 3
Full Baths 2
HOA Y/N No
Year Built 1969
Lot Size 0.257 Acres
Acres 0.26
Property Description
Beautiful, light-filled Mid-Century Modern Piedmont home. The upper level consists of three spacious bedrooms, two renovated baths and a chef’s kitchen. A large combination media and family room, plentiful storage and potential for the addition of another bath comprise the lower level. Expansive South Bay views can be enjoyed from the master bedroom, kitchen, dining area and living room, creating amazing ambiance during daylight or dusk. The kitchen boasts Viking stainless appliances, granite countertops and ample cabinet space. The spacious yard provides for gracious outdoor living with multi-level patios, a built-in b-bque island and a professionally installed putting green. The mature landscaping includes heirloom roses, a vegetable garden, fruit trees and a wide variety of other unique plants. Conveniently located near casual carpool, AC Transit, Glenview and Montclair shopping, dining, farmers market and regional parks. Home to Piedmont's highly acclaimed K-12 schools.
Location
State CA
County Alameda
Area Piedmont Zip Code 94611
Rooms
Basement Crawl Space, Partial
Interior
Interior Features Bonus/Plus Room, Rec/Rumpus Room, Storage, Stone Counters, Updated Kitchen, Sound System
Heating Forced Air, Natural Gas
Cooling None
Flooring Carpet, Hardwood
Fireplaces Number 1
Fireplaces Type Gas, Gas Starter, Living Room
Fireplace Yes
Window Features Double Pane Windows, Window Coverings
Appliance Dishwasher, Disposal, Microwave, Free-Standing Range, Refrigerator, Dryer, Washer, Gas Water Heater
Laundry 220 Volt Outlet, Dryer, Laundry Room, Washer
Exterior
Exterior Feature Back Yard, Garden/Play, Sprinklers Automatic, Sprinklers Back, Sprinklers Front, Sprinklers Side, Terraced Back
Garage Spaces 2.0
Pool None
View Y/N true
View Bay, City Lights, Hills, Trees/Woods
Handicap Access None
Private Pool false
Building
Lot Description Corner Lot, Premium Lot
Story 2
Water Public
Architectural Style Contemporary
Level or Stories Two Story
New Construction Yes
Schools
School District Piedmont (510) 594-2600
Others
Tax ID 514820531
Read Less
Want to know what your home might be worth? Contact us for a FREE valuation!

Our team is ready to help you sell your home for the highest possible price ASAP

© 2024 BEAR, CCAR, bridgeMLS. This information is deemed reliable but not verified or guaranteed. This information is being provided by the Bay East MLS or Contra Costa MLS or bridgeMLS. The listings presented here may or may not be listed by the Broker/Agent operating this website.
Bought with MindyScott



