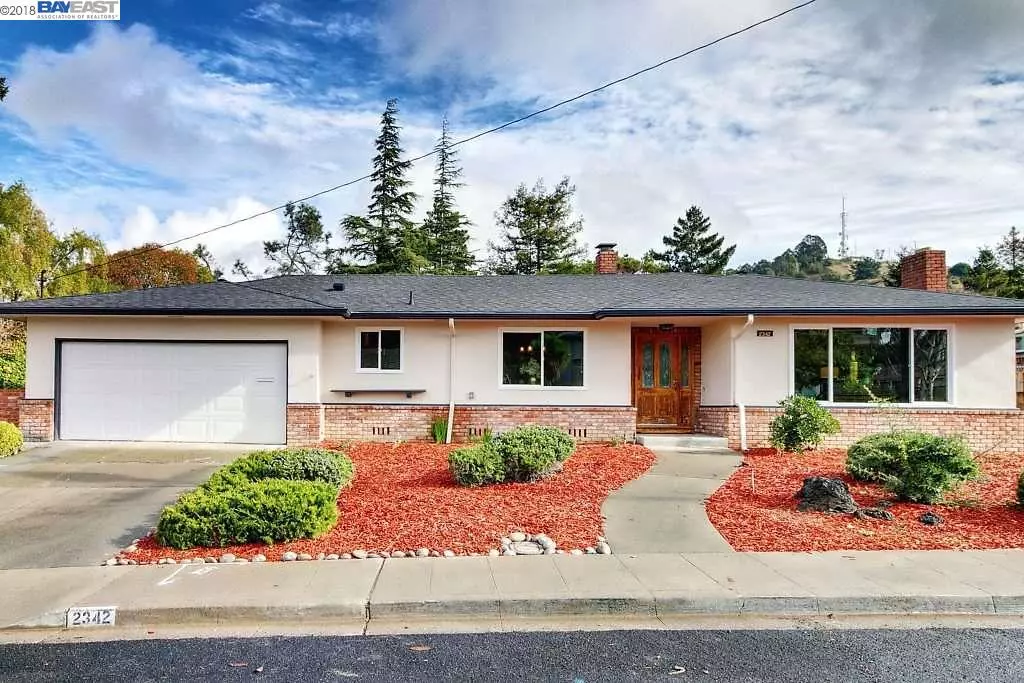$940,000
$899,999
4.4%For more information regarding the value of a property, please contact us for a free consultation.
2342 Lakeview Dr San Leandro, CA 94577
3 Beds
2 Baths
1,834 SqFt
Key Details
Sold Price $940,000
Property Type Single Family Home
Sub Type Single Family Residence
Listing Status Sold
Purchase Type For Sale
Square Footage 1,834 sqft
Price per Sqft $512
Subdivision Bay O Vista
MLS Listing ID 40847030
Sold Date 12/21/18
Bedrooms 3
Full Baths 2
HOA Y/N No
Year Built 1960
Lot Size 9,711 Sqft
Acres 0.22
Property Description
VIEWS! LOCATION! Give your family a perfect present for the holiday season! Located in well sought after Bay O Vista neighborhood in the San Leandro hills, this large and open floor plan is ideal for entertaining. The massive island in the kitchen opens to both the family room and dining room, including a wood burning fireplace and also looks out onto a luxurious outdoor entertaining patio with wall fountain and fireplace in the newly landscaped backyard. This home has mountains as your rear neighbors and views of Oakland and is quiet and serene, a great area to enjoy your morning cup of coffee. The formal living room hosts another wood burning fireplace. The three bedrooms are large and the two full bathrooms have been completely remodeled with high end tiles and quartz. The home has a new roof, new copper piping, new dual pane windows with casing, new flooring, paint, and stainless steel appliances. Don't wait to offer on this home, it won't last! Open House 12/1 1-4.
Location
State CA
County Alameda
Area San Leandro
Rooms
Basement Crawl Space
Interior
Interior Features Dining Area, Counter - Solid Surface, Kitchen Island, Updated Kitchen, Energy Star Lighting, Energy Star Windows Doors
Heating Forced Air
Cooling Ceiling Fan(s)
Flooring Laminate, Tile
Fireplaces Number 2
Fireplaces Type Brick, Family Room, Living Room, Wood Burning
Fireplace Yes
Window Features Double Pane Windows
Appliance Dishwasher, Disposal, Gas Range, Plumbed For Ice Maker, Microwave, Gas Water Heater, ENERGY STAR Qualified Appliances
Laundry 220 Volt Outlet, Hookups Only, Laundry Room
Exterior
Exterior Feature Back Yard, Front Yard, Garden/Play, Sprinklers Back
Garage Spaces 2.0
Pool None
View Y/N true
View City Lights, Downtown, Hills
Private Pool false
Building
Lot Description Regular
Story 1
Foundation Raised
Sewer Public Sewer
Water Public
Architectural Style Contemporary
Level or Stories One Story
New Construction Yes
Others
Tax ID 792629
Read Less
Want to know what your home might be worth? Contact us for a FREE valuation!

Our team is ready to help you sell your home for the highest possible price ASAP

© 2025 BEAR, CCAR, bridgeMLS. This information is deemed reliable but not verified or guaranteed. This information is being provided by the Bay East MLS or Contra Costa MLS or bridgeMLS. The listings presented here may or may not be listed by the Broker/Agent operating this website.
Bought with AjayMohite


