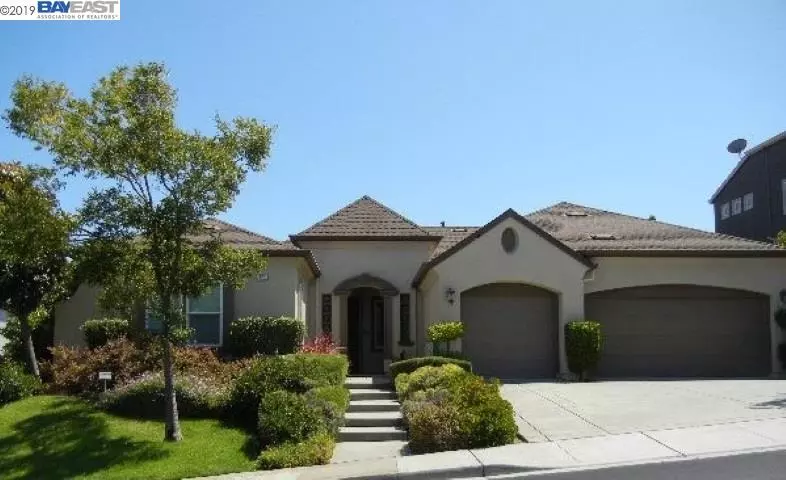$850,000
$859,000
1.0%For more information regarding the value of a property, please contact us for a free consultation.
371 McAllister Dr Benicia, CA 94510
4 Beds
3 Baths
2,758 SqFt
Key Details
Sold Price $850,000
Property Type Single Family Home
Sub Type Single Family Residence
Listing Status Sold
Purchase Type For Sale
Square Footage 2,758 sqft
Price per Sqft $308
Subdivision Southampton
MLS Listing ID 40879058
Sold Date 11/06/19
Bedrooms 4
Full Baths 3
HOA Y/N No
Year Built 2007
Lot Size 8,365 Sqft
Acres 0.19
Property Description
Stunning single-story home in Waters End is move-in ready, with fresh paint, new carpet and beautiful tile flooring. This spacious home includes 4 bedrooms and 3 baths, with one bedroom/bath separate from others, as well as a library/office that could be converted into a 5th bedroom. It also features a 3-car garage, large laundry room with sink, gas fireplace in the family room, and professionally landscaped front and back yards. The open floor plan is perfect for family life and entertaining, with a large kitchen that opens into the family room and adjoins the formal dining and living rooms. The private back yard includes two large patios – one with a motorized retractable awning for outdoor dining, and the other with an inviting hot tub off the master suite. The property backs up to open space, with a hill that's periodically “mowed” by goats.
Location
State CA
County Solano
Area Solano County
Interior
Interior Features Family Room, Formal Dining Room, Kitchen/Family Combo, Library, Breakfast Bar, Stone Counters, Kitchen Island, Pantry
Heating Zoned
Cooling Zoned
Flooring Carpet, Tile
Fireplaces Number 1
Fireplaces Type Family Room
Fireplace Yes
Window Features Double Pane Windows, Window Coverings
Appliance Dishwasher, Disposal, Gas Range, Plumbed For Ice Maker, Microwave, Oven, Refrigerator, Trash Compactor, Water Filter System, Water Softener, Tankless Water Heater
Laundry 220 Volt Outlet, Gas Dryer Hookup, Hookups Only, Laundry Room
Exterior
Exterior Feature Back Yard, Front Yard, Sprinklers Automatic
Garage Spaces 3.0
Pool None
View Y/N true
View Hills
Handicap Access Disabled Bath Feat
Private Pool false
Building
Lot Description Sloped Up
Story 1
Foundation Slab
Sewer Public Sewer
Water Public
Architectural Style Contemporary
Level or Stories One Story
New Construction Yes
Others
Tax ID 0083381030
Read Less
Want to know what your home might be worth? Contact us for a FREE valuation!

Our team is ready to help you sell your home for the highest possible price ASAP

© 2024 BEAR, CCAR, bridgeMLS. This information is deemed reliable but not verified or guaranteed. This information is being provided by the Bay East MLS or Contra Costa MLS or bridgeMLS. The listings presented here may or may not be listed by the Broker/Agent operating this website.
Bought with AliTowfighi



