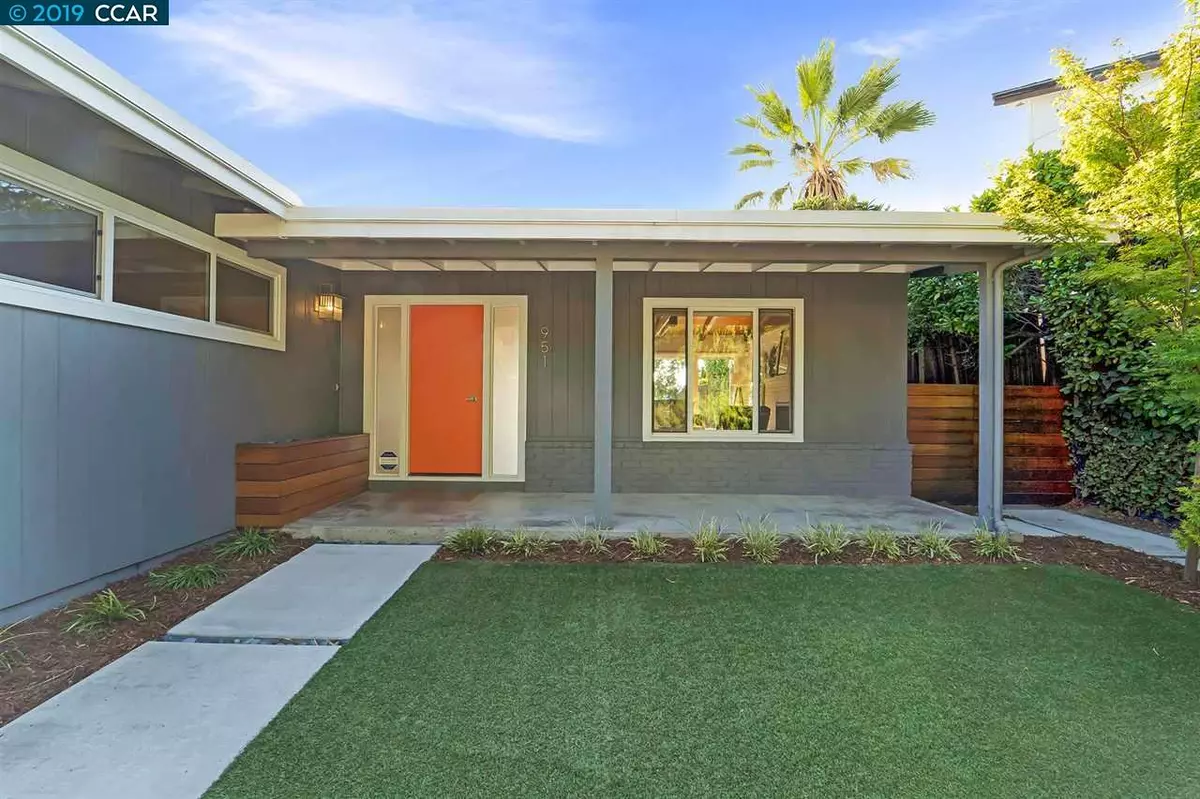$1,170,000
$1,170,000
For more information regarding the value of a property, please contact us for a free consultation.
951 Janet Lane Lafayette, CA 94549
3 Beds
2 Baths
1,703 SqFt
Key Details
Sold Price $1,170,000
Property Type Single Family Home
Sub Type Single Family Residence
Listing Status Sold
Purchase Type For Sale
Square Footage 1,703 sqft
Price per Sqft $687
MLS Listing ID 40879465
Sold Date 09/24/19
Bedrooms 3
Full Baths 2
HOA Y/N No
Year Built 1951
Lot Size 0.330 Acres
Acres 0.33
Property Description
An amazing property in Lafayette awaits you! This charming rancher features three bedrooms, two bathrooms, & 1703 sqft. The single-story layout has an open & inviting floor plan, with plenty of room for family & friends. Living room with ample windows looks out onto scenic views, plus a fireplace for added comfort. The kitchen has stainless steel appliances w/ breakfast nook over looking living room. This home offers dual pane windows & doors, as well as hardwood floors throughout the home. Outdoors is a vision to behold w/ level lawn, & room for BBQ, hot tub, gardening & play. Included is not one but two bonus rooms plus laundry room! The potential is endless...au pair unit, office, 4th bedroom? Foam roof, dual pane windows, & drought resistant landscape provide fab energy efficiency year-round. Just a stone's throw away from the freeway, this home is ideally located within top Lafayette schools, minutes to Bart, dining, shopping & trails.
Location
State CA
County Contra Costa
Area Lafayette
Interior
Interior Features Au Pair, Bonus/Plus Room, Breakfast Bar, Breakfast Nook, Stone Counters, Eat-in Kitchen
Heating Forced Air
Cooling Central Air
Flooring Hardwood, Tile
Fireplaces Number 1
Fireplaces Type Wood Burning
Fireplace Yes
Window Features Double Pane Windows
Appliance Dishwasher, Disposal, Free-Standing Range, Refrigerator, Dryer, Washer, Gas Water Heater
Laundry 220 Volt Outlet, Dryer, Washer
Exterior
Exterior Feature Back Yard, Garden/Play, Side Yard, Sprinklers Automatic, Terraced Down
Garage Spaces 2.0
Pool None
View Y/N true
View Hills, Valley
Private Pool false
Building
Lot Description Sloped Down, Level, Sloped Up
Story 1
Foundation Raised
Sewer Public Sewer
Water Public
Architectural Style Ranch, Mid Century Modern
Level or Stories One Story
New Construction Yes
Schools
School District Acalanes (925) 280-3900
Others
Tax ID 2331010104
Read Less
Want to know what your home might be worth? Contact us for a FREE valuation!

Our team is ready to help you sell your home for the highest possible price ASAP

© 2024 BEAR, CCAR, bridgeMLS. This information is deemed reliable but not verified or guaranteed. This information is being provided by the Bay East MLS or Contra Costa MLS or bridgeMLS. The listings presented here may or may not be listed by the Broker/Agent operating this website.
Bought with JustinBundy


