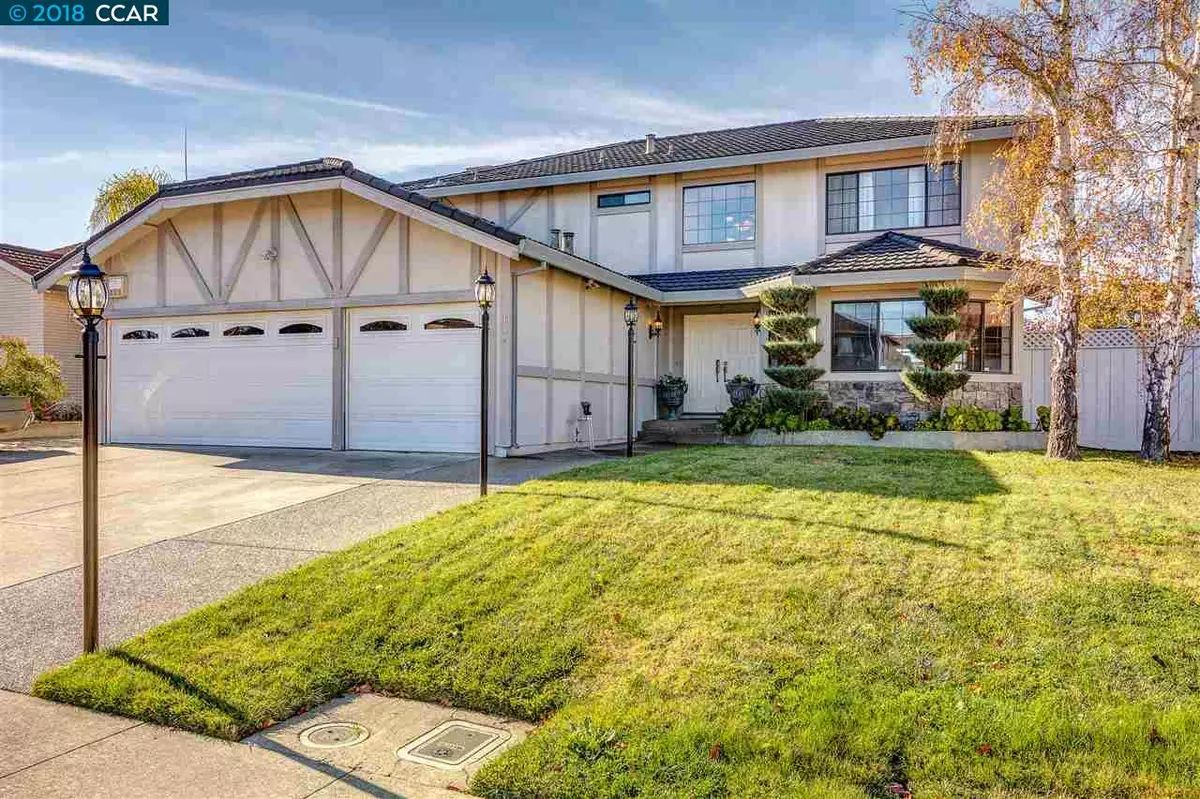$635,000
$639,000
0.6%For more information regarding the value of a property, please contact us for a free consultation.
141 Doncaster Dr Vallejo, CA 94591
4 Beds
2.5 Baths
2,601 SqFt
Key Details
Sold Price $635,000
Property Type Single Family Home
Sub Type Single Family Residence
Listing Status Sold
Purchase Type For Sale
Square Footage 2,601 sqft
Price per Sqft $244
Subdivision Hunter Estates
MLS Listing ID 40848040
Sold Date 03/05/19
Bedrooms 4
Full Baths 2
Half Baths 1
HOA Y/N No
Year Built 1984
Lot Size 8,276 Sqft
Acres 0.19
Property Description
Magnificent Presley home in Hunter Estates . , sweeping iron rod staircase, with elegance. Beaming wood floors in downstairs living and family room. Sparkling granite floors in kitchen counter tops and costume sun-room. Survaski crystal light fixtures above Shimmering black granite table top in eating area/ family room with gas fireplace and built in flat screen vizio tv including built in speakers. All to remain with property. Kitchen has been completely-remolded with Tuscany STYLE cabinets a cooks dream kitchen with a $10,000 Viking stove to , cook , grill and bake in your own kitchen. Master bedroom suite with siting area. built in shelves beautiful customized features through out. crown molding built in cabinets in dinning room area . Three car garage . A backyard looks like Greece in mama MIA movie. Private two gazebos have parties or wedding.in backyard.
Location
State CA
County Solano
Area Solano County
Interior
Interior Features Florida/Screen Room, Solarium, Breakfast Bar, Breakfast Nook, Counter - Solid Surface, Stone Counters, Eat-in Kitchen, Kitchen Island, Sound System
Heating Gravity
Cooling Ceiling Fan(s), Zoned
Flooring Carpet, Hardwood
Fireplaces Number 1
Fireplaces Type Electric, Family Room
Fireplace Yes
Window Features Window Coverings
Appliance Dishwasher, Double Oven, Disposal, Gas Range, Grill Built-in, Microwave, Gas Water Heater
Laundry 220 Volt Outlet, Hookups Only, In Garage
Exterior
Exterior Feature Back Yard, Front Yard, Side Yard
Garage Spaces 3.0
Pool None
View Y/N true
View Hills
Private Pool false
Building
Lot Description Level
Story 2
Sewer Public Sewer
Water Public
Architectural Style Contemporary, Custom
Level or Stories Two Story
New Construction Yes
Others
Tax ID 0081161240
Read Less
Want to know what your home might be worth? Contact us for a FREE valuation!

Our team is ready to help you sell your home for the highest possible price ASAP

© 2024 BEAR, CCAR, bridgeMLS. This information is deemed reliable but not verified or guaranteed. This information is being provided by the Bay East MLS or Contra Costa MLS or bridgeMLS. The listings presented here may or may not be listed by the Broker/Agent operating this website.
Bought with AnnaAnguiano



