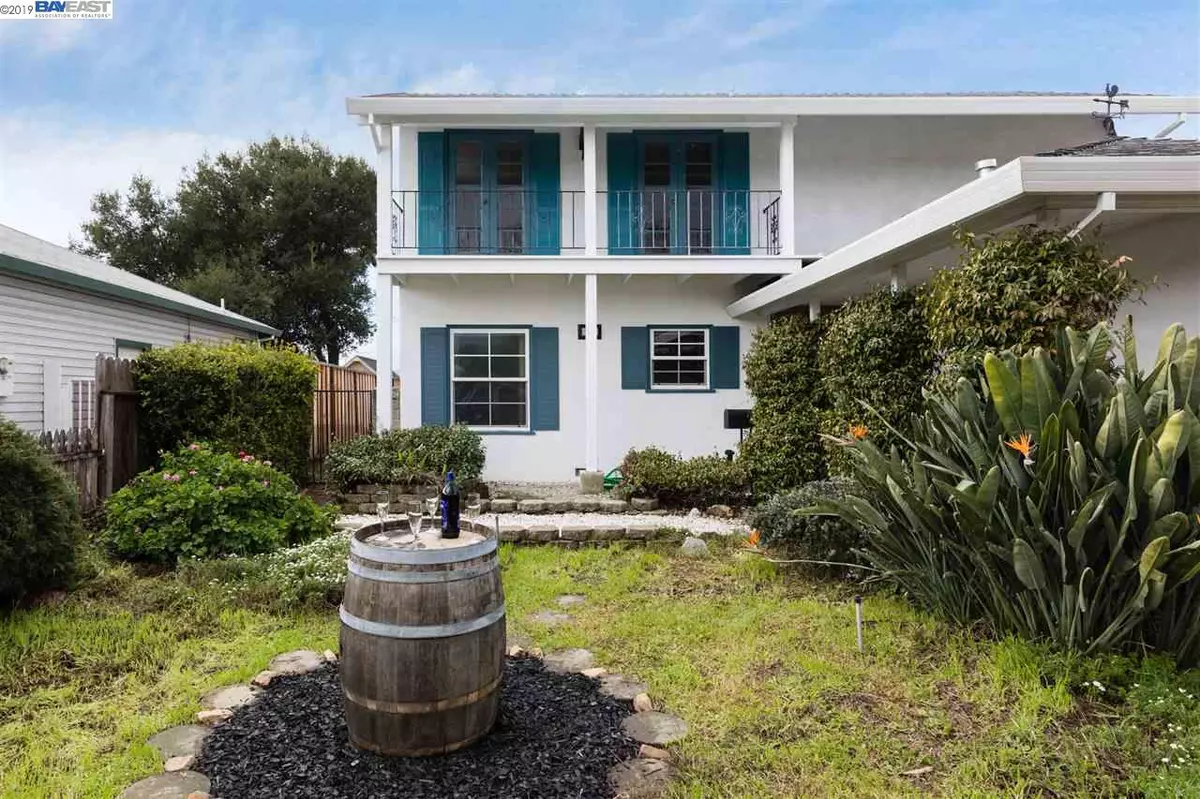$709,000
$699,900
1.3%For more information regarding the value of a property, please contact us for a free consultation.
32129 Seneca St Hayward, CA 94544
4 Beds
1 Bath
1,804 SqFt
Key Details
Sold Price $709,000
Property Type Single Family Home
Sub Type Single Family Residence
Listing Status Sold
Purchase Type For Sale
Square Footage 1,804 sqft
Price per Sqft $393
Subdivision Fairway
MLS Listing ID 40857842
Sold Date 06/26/19
Bedrooms 4
Full Baths 1
HOA Y/N No
Year Built 1951
Lot Size 5,000 Sqft
Acres 0.12
Property Description
Full of charm and character, this bright storybook home flows wonderfully throughout. Easily livable design includes a flexible floorplan (Including an oversized master with French doors, balcony, and Walk-In closet with space for a master bath) as well as a formal living room, family room, dining area and formal dining room. Bay area living at its best with a tastefully updated bathroom and Kitchen which flows seamlessly into the Dining and living spaces. Through French doors you will find a covered patio, vegetable garden, and access to the park like back yard with grass for the kids to play, an inviting patio and outdoor fireplace creating a peaceful ambiance that will make outdoor living a breeze; encouraging friends to stay a while and take it all in. Attached garage with interior access and ample off-street parking is a plus!. All of this in a great location with easy access to silicon Valley, San Francisco, and the best that the east bay has to offer.
Location
State CA
County Alameda
Area Hayward
Rooms
Other Rooms Shed(s)
Basement Crawl Space
Interior
Interior Features Den, Formal Dining Room, Breakfast Bar, Breakfast Nook, Updated Kitchen
Heating Wall Furnace
Cooling Other
Flooring Hardwood Flrs Throughout
Fireplaces Number 1
Fireplaces Type Wood Burning
Fireplace Yes
Appliance Dishwasher, Microwave, Free-Standing Range, Dryer, Washer, Gas Water Heater
Laundry Dryer, In Garage, Washer
Exterior
Exterior Feature Back Yard, Dog Run, Front Yard, Garden/Play
Garage Spaces 1.0
Pool None
View Y/N true
View Hills
Handicap Access Other
Private Pool false
Building
Lot Description Level
Story 2
Sewer Public Sewer
Water Public
Architectural Style Colonial
Level or Stories Two Story
New Construction Yes
Others
Tax ID 78G27674
Read Less
Want to know what your home might be worth? Contact us for a FREE valuation!

Our team is ready to help you sell your home for the highest possible price ASAP

© 2025 BEAR, CCAR, bridgeMLS. This information is deemed reliable but not verified or guaranteed. This information is being provided by the Bay East MLS or Contra Costa MLS or bridgeMLS. The listings presented here may or may not be listed by the Broker/Agent operating this website.
Bought with ElizabethEllison


