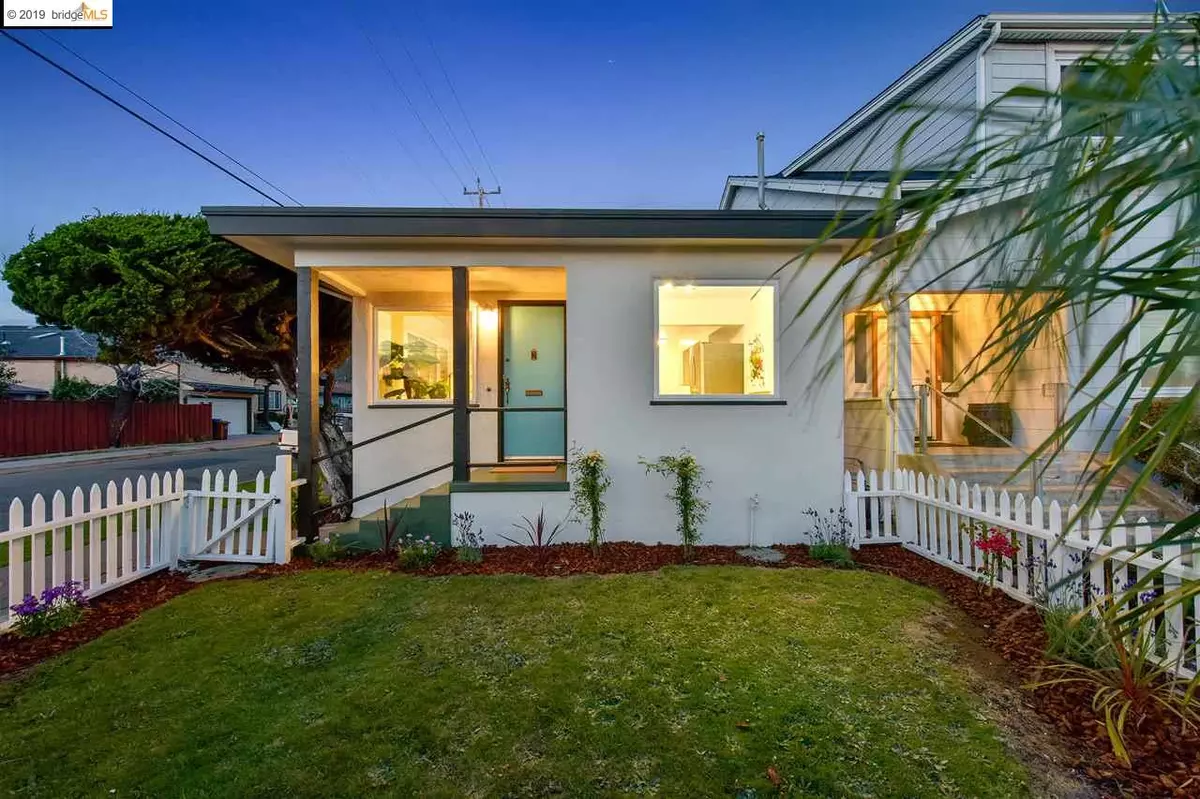$715,000
$559,000
27.9%For more information regarding the value of a property, please contact us for a free consultation.
6000 Panama Ave Richmond, CA 94804
2 Beds
2 Baths
834 SqFt
Key Details
Sold Price $715,000
Property Type Single Family Home
Sub Type Single Family Residence
Listing Status Sold
Purchase Type For Sale
Square Footage 834 sqft
Price per Sqft $857
Subdivision Richmond Annex
MLS Listing ID 40857459
Sold Date 04/24/19
Bedrooms 2
Full Baths 2
HOA Y/N No
Year Built 1952
Lot Size 2,500 Sqft
Acres 0.057
Property Description
Adorable 2 bedroom / 2 bathroom bungalow in a great walking neighborhood. Nicely updated with lots of natural light. Beautiful oak floors and dual pane windows throughout home. Kitchen has new counters/back splash, floors, and new appliances, including washer/dryer. Dining area with view of Albany Hill. Living room has big windows with some hill views. Master bedroom with en suite full bathroom, plus an attached office. Attached 1 car garage with automatic door. Private back yard with garden beds and large patio. Stroll to El Cerrito Natural Grocery, Rialto Cinema, EC pool & library, restaurants, shops, and many services. Easy commute location near freeway, Transbay bus stop, Ohlone Greenway Path. Less than 1 mile to El Cerrito Plaza BART. Zoned for El Cerrito Schools per WCC District map. Come visit this cozy home in a vibrant, centrally located community. Open Sat/Sunday, 3/30 & 3/31, 1-4.
Location
State CA
County Contra Costa
Area Richmond -Annex
Rooms
Basement Crawl Space
Interior
Interior Features Bonus/Plus Room, Office, Stone Counters, Updated Kitchen
Heating Wall Furnace
Cooling None
Flooring Hardwood Flrs Throughout, Tile
Fireplaces Type None
Fireplace No
Appliance Gas Range, Refrigerator, Dryer, Washer, Gas Water Heater, ENERGY STAR Qualified Appliances
Laundry Dryer, Gas Dryer Hookup, Washer
Exterior
Exterior Feature Back Yard, Front Yard, Garden/Play, Sprinklers Front
Garage Spaces 1.0
Pool None
View Y/N true
View Hills
Handicap Access None
Private Pool false
Building
Lot Description Corner Lot, Level, Regular
Story 1
Sewer Public Sewer
Water Public
Architectural Style Bungalow, Mid Century Modern
Level or Stories One Story
New Construction Yes
Others
Tax ID 5101220050
Read Less
Want to know what your home might be worth? Contact us for a FREE valuation!

Our team is ready to help you sell your home for the highest possible price ASAP

© 2024 BEAR, CCAR, bridgeMLS. This information is deemed reliable but not verified or guaranteed. This information is being provided by the Bay East MLS or Contra Costa MLS or bridgeMLS. The listings presented here may or may not be listed by the Broker/Agent operating this website.
Bought with SarahRidge


