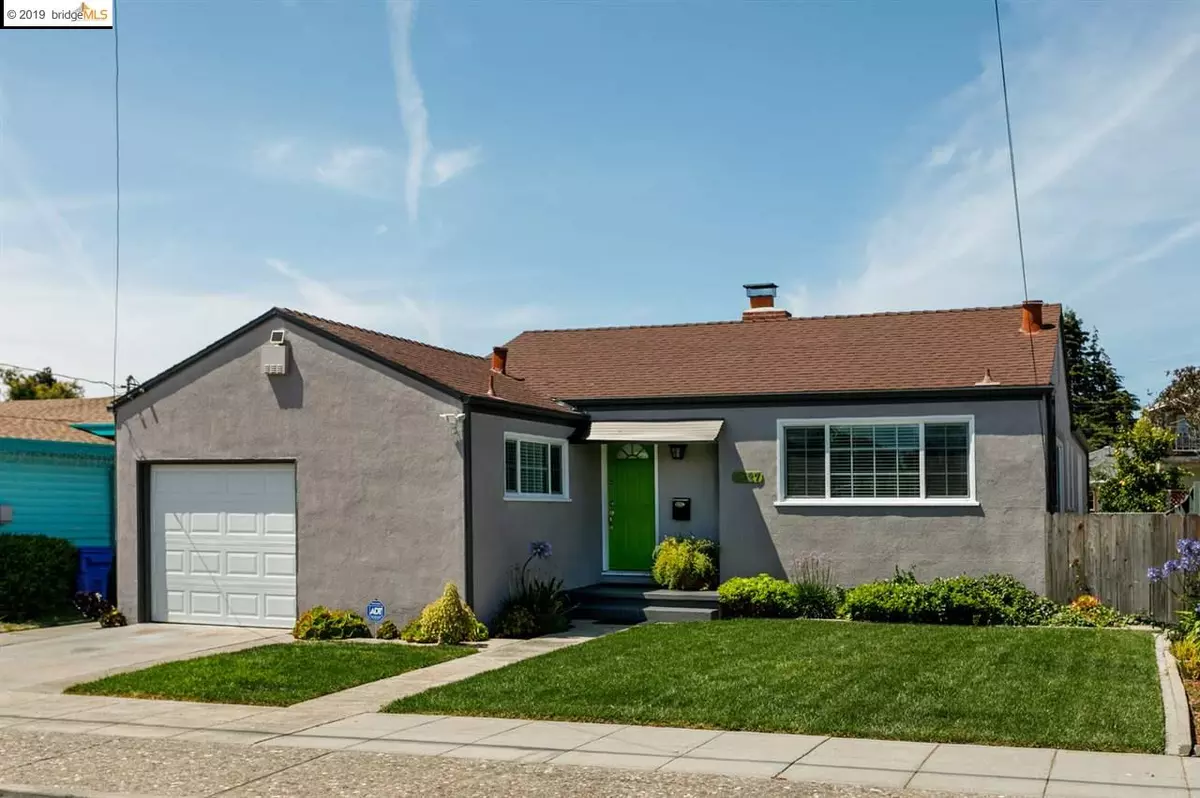$550,000
$499,000
10.2%For more information regarding the value of a property, please contact us for a free consultation.
2527 Mcbryde Ave Richmond, CA 94804
3 Beds
1.5 Baths
1,254 SqFt
Key Details
Sold Price $550,000
Property Type Single Family Home
Sub Type Single Family Residence
Listing Status Sold
Purchase Type For Sale
Square Footage 1,254 sqft
Price per Sqft $438
Subdivision Ne Richmond
MLS Listing ID 40873573
Sold Date 08/19/19
Bedrooms 3
Full Baths 1
Half Baths 1
HOA Y/N No
Year Built 1950
Lot Size 5,000 Sqft
Acres 0.12
Property Description
Marvelous home situated in the highly popular North & East neighborhood. Entire interior renovated in 2017. Wow Factor! Stunning, large kitchen designed for gourmands who love to entertain with extensive marble counter tops, tile floor, gorgeous lighting, S/S appliances and long breakfast bar. Kitchen, dining and living room on open floor. Striking fireplace with stone facing. Good size bedrooms. Bathrooms nicely remodeled equal to the high quality of kitchen. Attractive hard wood floors and dual pane windows throughout. Separate laundry room. To accentuate abundance of natural light, interior painted in neutral, calm colors. Large, easy to maintain yards. Relax on the back porch with your morning coffee or unwind with an evening cocktail. Nearby are parks, playgrounds, Rich Arts Center, farmer's market and hiking in Wildcat Canyon. Experience local restaurants, microbreweries, coffee roasters and lounges. Commuters' Dream! Ferry to SF, 2 BART stations, 80/580 freeways and Rich Bridge.
Location
State CA
County Contra Costa
Area Richmond - North & East
Rooms
Basement Crawl Space
Interior
Interior Features Dining Area, Breakfast Bar, Stone Counters, Updated Kitchen
Heating Forced Air
Cooling Central Air
Flooring Hardwood, Tile
Fireplaces Number 1
Fireplaces Type Brick, Living Room, Stone, Wood Burning
Fireplace Yes
Appliance Dishwasher, Electric Range, Microwave, Free-Standing Range, Dryer, Washer, Gas Water Heater
Laundry 220 Volt Outlet, Dryer, Gas Dryer Hookup, Laundry Room, Washer
Exterior
Exterior Feature Back Yard, Sprinklers Front
Garage Spaces 1.0
Pool None
Handicap Access None
Private Pool false
Building
Lot Description Level, Regular
Story 1
Sewer Public Sewer
Water Public
Architectural Style Traditional
Level or Stories One Story
New Construction Yes
Schools
School District West Contra Costa (510) -231-1100
Others
Tax ID 5280700179
Read Less
Want to know what your home might be worth? Contact us for a FREE valuation!

Our team is ready to help you sell your home for the highest possible price ASAP

© 2025 BEAR, CCAR, bridgeMLS. This information is deemed reliable but not verified or guaranteed. This information is being provided by the Bay East MLS or Contra Costa MLS or bridgeMLS. The listings presented here may or may not be listed by the Broker/Agent operating this website.
Bought with MarieWong


