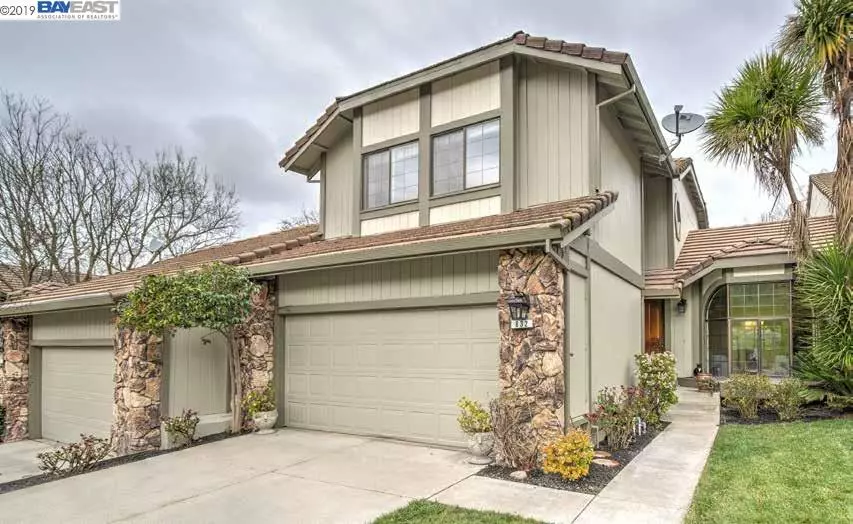$710,000
$720,000
1.4%For more information regarding the value of a property, please contact us for a free consultation.
832 Waverly Cmn Livermore, CA 94551
3 Beds
2.5 Baths
1,948 SqFt
Key Details
Sold Price $710,000
Property Type Townhouse
Sub Type Townhouse
Listing Status Sold
Purchase Type For Sale
Square Footage 1,948 sqft
Price per Sqft $364
Subdivision Waverly Commons
MLS Listing ID 40854720
Sold Date 04/12/19
Bedrooms 3
Full Baths 2
Half Baths 1
HOA Fees $358/mo
HOA Y/N Yes
Year Built 1989
Lot Size 3,723 Sqft
Acres 0.09
Property Description
This picturesque home located in the highly desirable Valhalla community offers numerous upgrades and comforts. The spacious tiled entry opens to your formal living and dining room with oversized tile and carpet flooring. The kitchen features granite counter tops stainless steel appliances and opens up to a generous living room with a gas fireplace. The picturesque bay window and garden window are focally positioned and offer abundant natural light! The generously sized master suite includes an oversized bathroom with dual vanities, sunken jetted tub, separate glass-enclosed shower, walk-in closet with built-in shelving and a private balcony. Exit the downstairs sliding glass door and enjoy the nicely landscaped backyard with a hot tub and mature trees offering lots of privacy. This one really won't last! Definitely a MUST SEE!
Location
State CA
County Alameda
Area Livermore
Rooms
Basement Crawl Space
Interior
Interior Features Dining Area, Family Room, Kitchen/Family Combo, Breakfast Bar, Stone Counters, Kitchen Island, Smart Thermostat
Heating Forced Air
Cooling Ceiling Fan(s), Central Air
Flooring Carpet, Tile
Fireplaces Number 1
Fireplaces Type Family Room, Gas
Fireplace Yes
Appliance Dishwasher, Double Oven, Disposal, Gas Range, Refrigerator, Trash Compactor, Gas Water Heater
Laundry Dryer, Laundry Room, Washer
Exterior
Exterior Feature Back Yard, Front Yard, Sprinklers Automatic, Sprinklers Back, Sprinklers Front
Garage Spaces 2.0
Pool Cabana, Community, In Ground
View Y/N true
View Hills
Private Pool false
Building
Lot Description Regular
Story 2
Sewer Public Sewer
Water Public
Architectural Style Craftsman
Level or Stories Two Story, Two
New Construction Yes
Others
Tax ID 9913328
Read Less
Want to know what your home might be worth? Contact us for a FREE valuation!

Our team is ready to help you sell your home for the highest possible price ASAP

© 2025 BEAR, CCAR, bridgeMLS. This information is deemed reliable but not verified or guaranteed. This information is being provided by the Bay East MLS or Contra Costa MLS or bridgeMLS. The listings presented here may or may not be listed by the Broker/Agent operating this website.
Bought with GerardaStocking


