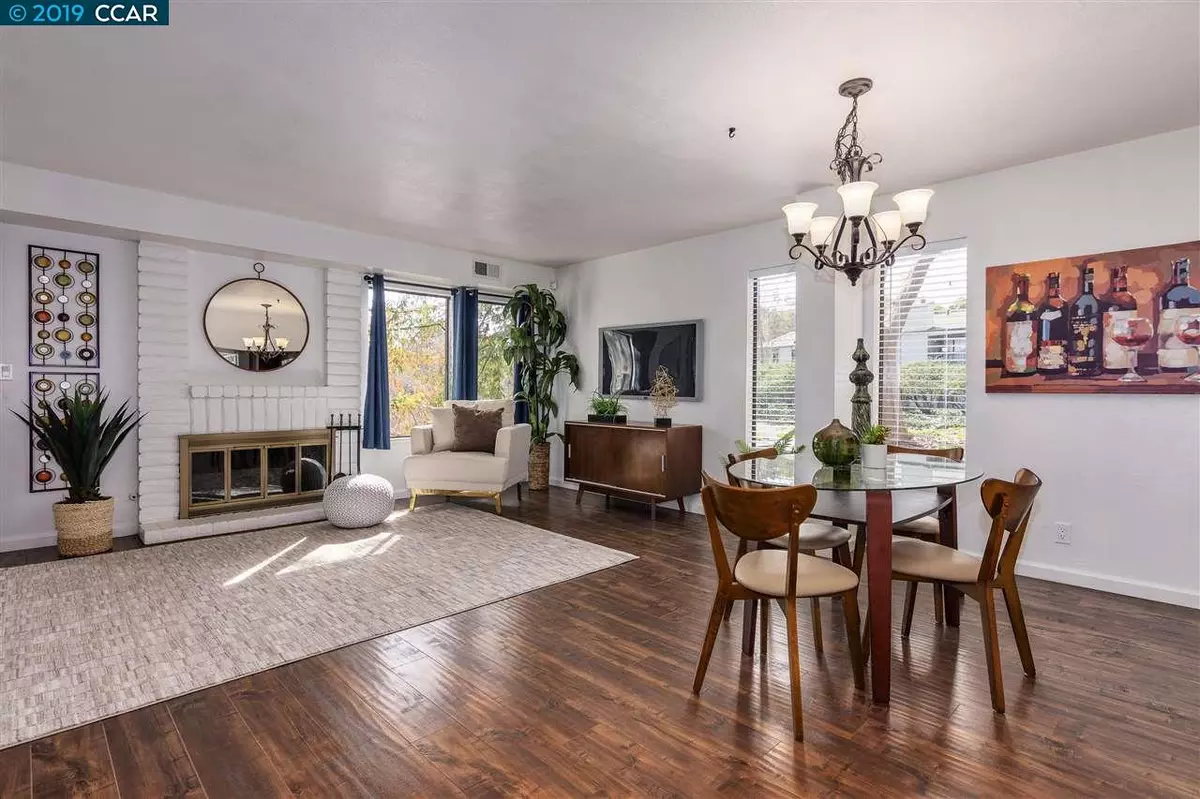$484,000
$489,000
1.0%For more information regarding the value of a property, please contact us for a free consultation.
1591 Ashwood Dr Martinez, CA 94553
3 Beds
2.5 Baths
1,533 SqFt
Key Details
Sold Price $484,000
Property Type Townhouse
Sub Type Townhouse
Listing Status Sold
Purchase Type For Sale
Square Footage 1,533 sqft
Price per Sqft $315
Subdivision Vine Hill
MLS Listing ID 40853724
Sold Date 03/22/19
Bedrooms 3
Full Baths 2
Half Baths 1
HOA Fees $455/mo
HOA Y/N Yes
Year Built 1976
Lot Size 1,176 Sqft
Acres 0.03
Property Description
Beautifully updated end unit located in the tranquil Vine Hill community overlooking the hills of Mt Diablo. With approximately 1533 SQFT, this 3 bed/2.5 bath home offers a quiet retreat in a secluded wooded setting, yet is only a short drive to downtown Walnut Creek, Pleasant Hill, Lafayette, parks, shopping, freeways and BART. The renovated kitchen features soft-close cabinets, granite countertops and breakfast bar. A spacious family-dining room creates an open floor plan with a cozy fireplace, gated patio and newer laminate flooring throughout main level. The master suite boasts vaulted ceilings, balcony, and updated bathroom with tile flooring, custom shower enclosure, and cedar-lined closets. Two more generously sized bedrooms and updated full bath with tub complete the upper level. Inside laundry area, serene private deck in front, and two dedicated carport spots in front of unit w/ample guest parking. Community amenities include pool, tennis courts, and clubhouse. Welcome home!
Location
State CA
County Contra Costa
Area Martinez
Interior
Interior Features Dining Area, Family Room, Storage, Breakfast Bar, Breakfast Nook, Stone Counters, Updated Kitchen
Heating Forced Air
Cooling Central Air
Flooring Laminate, Tile, Carpet
Fireplaces Number 1
Fireplaces Type Family Room, Gas Starter
Fireplace Yes
Appliance Dishwasher, Electric Range, Disposal, Microwave, Refrigerator, Gas Water Heater
Laundry Hookups Only
Exterior
Exterior Feature Storage, No Yard
View Y/N true
View Hills, Mt Diablo, Partial, Trees/Woods
Private Pool false
Building
Lot Description Corner Lot
Story 2
Sewer Public Sewer
Water Public
Architectural Style Contemporary
Level or Stories Two Story, Two
New Construction Yes
Others
Tax ID 1553200732
Read Less
Want to know what your home might be worth? Contact us for a FREE valuation!

Our team is ready to help you sell your home for the highest possible price ASAP

© 2024 BEAR, CCAR, bridgeMLS. This information is deemed reliable but not verified or guaranteed. This information is being provided by the Bay East MLS or Contra Costa MLS or bridgeMLS. The listings presented here may or may not be listed by the Broker/Agent operating this website.
Bought with DebbieAnthony


