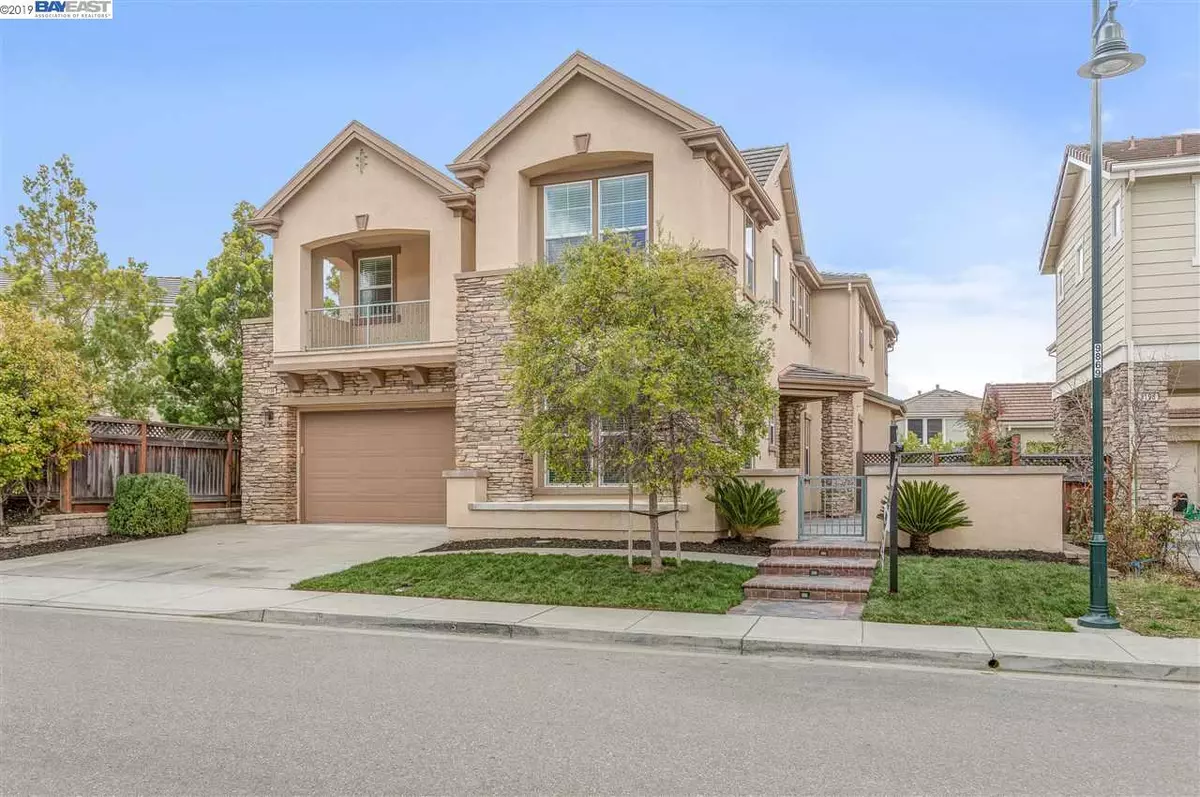$1,425,000
$1,388,000
2.7%For more information regarding the value of a property, please contact us for a free consultation.
3186 Madden Way Dublin, CA 94568
5 Beds
5.5 Baths
3,801 SqFt
Key Details
Sold Price $1,425,000
Property Type Single Family Home
Sub Type Single Family Residence
Listing Status Sold
Purchase Type For Sale
Square Footage 3,801 sqft
Price per Sqft $374
Subdivision Dublin Ranch
MLS Listing ID 40854122
Sold Date 03/26/19
Bedrooms 5
Full Baths 5
Half Baths 1
HOA Fees $80/mo
HOA Y/N Yes
Year Built 2006
Lot Size 5,802 Sqft
Acres 0.13
Property Description
Gated courtyard w/ stone tile & delightful water feature-2 story height entryway w/ dramatic staircase-1 bed, 1.5 baths down-Living room, formal dining room, family room w/ hardwood, ceiling fan, crown molding, gas fireplace & media alcove-Beautiful hallway w/ grand pillars and sturdy stone tiles-Kitchen features upgraded cabinetry, SS appliances including double ovens, microwave, built-in GE Monogram refrigerator, 6 burner professional cooktop, island w/ granite slab counters & backsplash, & stone tile flooring-Master suite offers walk-in closet, crown molding, ceiling fan, soaking tub, dual sink vanity, walk-in shower & upgraded tile surrounds-Other fine features include upgraded carpeting throughout, attic dropdown storage, ethernet & coax outlets-Backyard includes stamped concrete patio, arbor, flagstone walkways, brick-topped seating wall, gorgeous water feature & mature landscaping-Luxury, grand, convenience, comfort, it is all found in this beautiful home!
Location
State CA
County Alameda
Area Dublin
Interior
Interior Features Family Room, Formal Dining Room, Breakfast Nook, Stone Counters, Kitchen Island
Heating Zoned
Cooling Ceiling Fan(s), Zoned
Flooring Carpet, Hardwood, Tile
Fireplaces Number 1
Fireplaces Type Family Room, Gas
Fireplace Yes
Window Features Window Coverings
Appliance Dishwasher, Double Oven, Disposal, Microwave, Refrigerator, Gas Water Heater
Laundry Laundry Room
Exterior
Exterior Feature Back Yard, Front Yard
Garage Spaces 3.0
Pool None
Private Pool false
Building
Lot Description Regular
Story 2
Sewer Public Sewer
Water Public
Architectural Style Mediterranean
Level or Stories Two Story
New Construction Yes
Schools
School District Dublin (925) 828-2551
Others
Tax ID 9856037
Read Less
Want to know what your home might be worth? Contact us for a FREE valuation!

Our team is ready to help you sell your home for the highest possible price ASAP

© 2024 BEAR, CCAR, bridgeMLS. This information is deemed reliable but not verified or guaranteed. This information is being provided by the Bay East MLS or Contra Costa MLS or bridgeMLS. The listings presented here may or may not be listed by the Broker/Agent operating this website.
Bought with PratimaAgarwal


