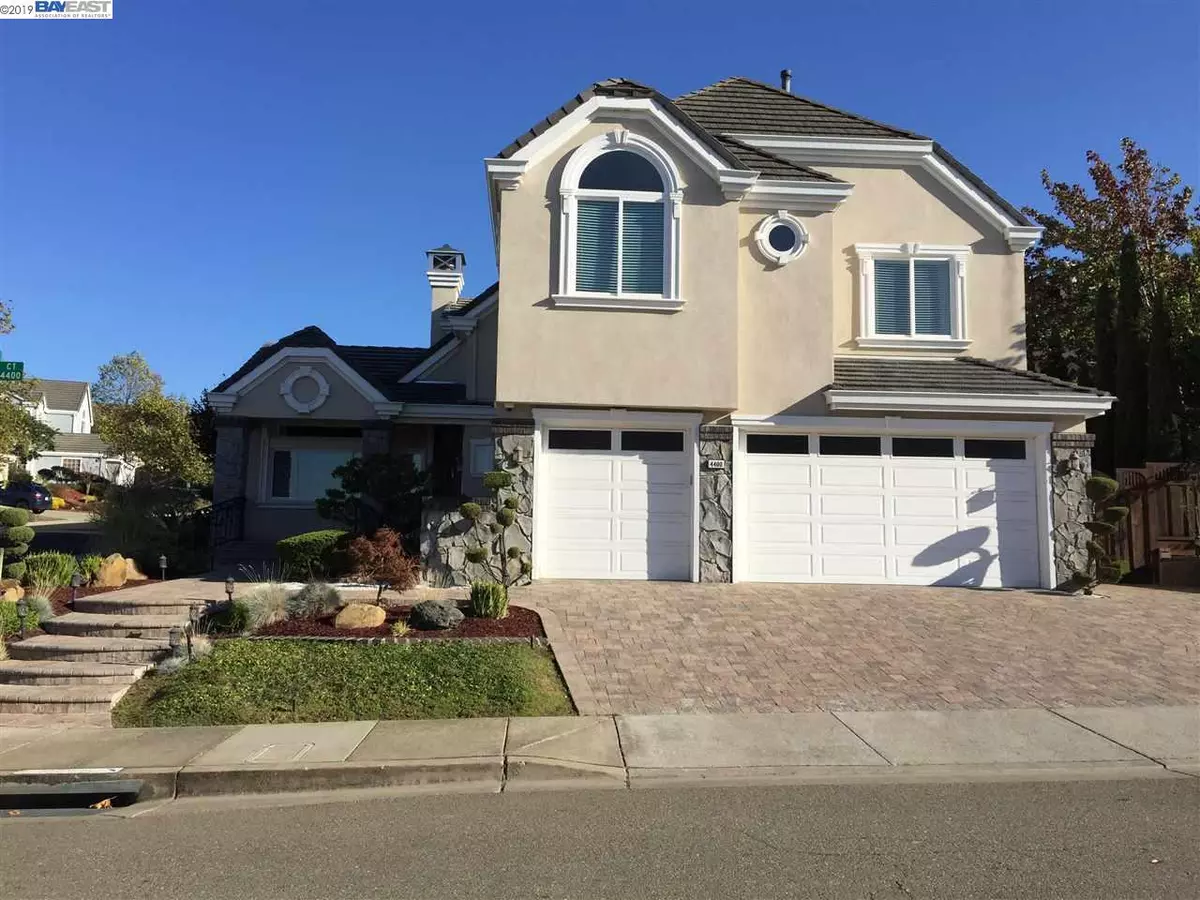$1,180,000
$1,200,000
1.7%For more information regarding the value of a property, please contact us for a free consultation.
4400 Quicksilver Ct Hayward, CA 94542
4 Beds
2.5 Baths
2,962 SqFt
Key Details
Sold Price $1,180,000
Property Type Single Family Home
Sub Type Single Family Residence
Listing Status Sold
Purchase Type For Sale
Square Footage 2,962 sqft
Price per Sqft $398
Subdivision Prominence
MLS Listing ID 40873953
Sold Date 09/26/19
Bedrooms 4
Full Baths 2
Half Baths 1
HOA Y/N No
Year Built 1994
Lot Size 9,949 Sqft
Acres 0.23
Property Description
Gorgeous Hayward Hills home in the prestigious and desirable Prominence development. Massive gourmet kitchen with granite slab counters and Italian-made Bertazzoni double ovens & 5-burner gas cooktop. Other kitchen features include a walk-in pantry, wine refrigerator, separate prep sink island, and breakfast bar. Four large upstairs bedrooms including a huge master suite with two-sided gas fireplace, soaking tub, stall shower, and giant walk-in closet! Additional interior features include a whole-house water filtration system, fire sprinkler system covering every room, intercom system, and dual-zone high efficiency heating & A/C. Outside amenities include gated side-yard access, security cameras, solar system for electricity, large custom-built storage shed, landscape lighting, paver driveway, 3-car garage, stainless steel chimney caps, and custom designed window trim. Neighborhood park & walking trail w/ Bay View. This is Prominence at its BEST!! NO HOA dues.
Location
State CA
County Alameda
Area Hayward
Rooms
Other Rooms Shed(s)
Basement Crawl Space
Interior
Interior Features Family Room, Formal Dining Room, Kitchen/Family Combo, Breakfast Bar, Counter - Solid Surface, Eat-in Kitchen, Kitchen Island, Pantry, Updated Kitchen, Sound System
Heating Zoned, Natural Gas
Cooling Zoned
Flooring Carpet, Tile
Fireplaces Number 2
Fireplaces Type Brick, Family Room, Raised Hearth, Wood Burning
Fireplace Yes
Window Features Double Pane Windows, Skylight(s)
Appliance Dishwasher, Double Oven, Disposal, Gas Range, Plumbed For Ice Maker, Microwave, Oven, Range, Refrigerator, Self Cleaning Oven, Dryer, Washer, Water Filter System, Gas Water Heater
Laundry 220 Volt Outlet, Dryer, Laundry Room, Washer
Exterior
Exterior Feature Side Yard, Sprinklers Automatic, Sprinklers Back, Sprinklers Front, Sprinklers Side, Storage
Garage Spaces 3.0
Pool None
Private Pool false
Building
Lot Description Corner Lot, Court, Regular
Story 2
Sewer Public Sewer
Water Public
Architectural Style Custom
Level or Stories Two Story
New Construction Yes
Schools
School District Hayward (510) 784-2600
Others
Tax ID 425490138
Read Less
Want to know what your home might be worth? Contact us for a FREE valuation!

Our team is ready to help you sell your home for the highest possible price ASAP

© 2024 BEAR, CCAR, bridgeMLS. This information is deemed reliable but not verified or guaranteed. This information is being provided by the Bay East MLS or Contra Costa MLS or bridgeMLS. The listings presented here may or may not be listed by the Broker/Agent operating this website.
Bought with HabibSomjee


