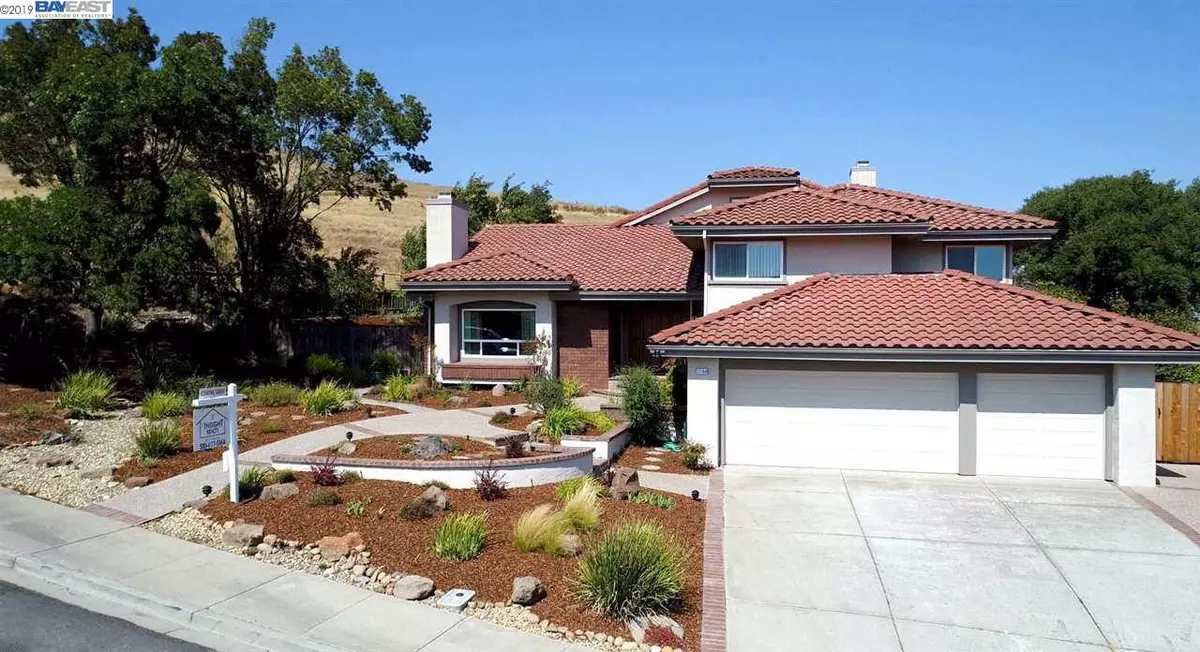$1,298,000
$1,340,000
3.1%For more information regarding the value of a property, please contact us for a free consultation.
11150 Brittany Ln Dublin, CA 94568
4 Beds
3 Baths
2,820 SqFt
Key Details
Sold Price $1,298,000
Property Type Single Family Home
Sub Type Single Family Residence
Listing Status Sold
Purchase Type For Sale
Square Footage 2,820 sqft
Price per Sqft $460
Subdivision Dublin Hills
MLS Listing ID 40852814
Sold Date 02/08/19
Bedrooms 4
Full Baths 3
HOA Fees $21/ann
HOA Y/N Yes
Year Built 1989
Lot Size 0.352 Acres
Acres 0.35
Property Description
SPECTACULAR one-of-a-kind home on a premium lot! Light, bright & airy ambiance abounds, with vaulted ceilings & brand new (neutral) carpeting throughout - complimented by highly polished hardwood floors. Updated dual pane windows & sliding doors are EnergyStar, low E. Desirable floor plan features one bedroom and full bath on the ground floor, along with the oversize family room, second fireplace, and wet bar. Large eat-in kitchen includes an island, recessed lighting, Jenn-Air cooktop with custom backsplash, garden window and sliding door overlooking the deck & back yard; plus there is (of course) a separate, formal dining room. The relaxing, master suite has a high ceilings, mirrored closet doors / large walk in closet; and also includes a loft/ retreat with extra storage. Professionally landscaped; the secluded back yard gives extra privacy. Paved side yard access with gate. Quiet and serene cul-de-sac LOCATION is unique because it abuts permanent open space farmland.
Location
State CA
County Alameda
Area Dublin
Interior
Interior Features Family Room, Formal Dining Room, Storage, Tile Counters, Eat-in Kitchen, Kitchen Island, Energy Star Windows Doors
Heating Zoned
Cooling Zoned
Flooring Carpet, Hardwood, Laminate, Tile, Vinyl
Fireplaces Number 2
Fireplaces Type Brick, Family Room, Gas, Living Room, Raised Hearth, Stone
Fireplace Yes
Window Features Window Coverings
Appliance Dishwasher, Disposal, Gas Range, Microwave, Gas Water Heater
Laundry Gas Dryer Hookup, Hookups Only, Laundry Room
Exterior
Exterior Feature Back Yard, Garden/Play, Side Yard, Sprinklers Back, Sprinklers Front, Sprinklers Side, Storage
Garage Spaces 3.0
Pool None
View Y/N true
View City Lights, Hills, Pasture, Valley
Private Pool false
Building
Lot Description Cul-De-Sac, Level, Premium Lot, Sloped Up
Sewer Public Sewer
Water Public
Architectural Style Traditional
Level or Stories Multi/Split
New Construction Yes
Schools
School District Dublin (925) 828-2551
Others
Tax ID 941277542
Read Less
Want to know what your home might be worth? Contact us for a FREE valuation!

Our team is ready to help you sell your home for the highest possible price ASAP

© 2024 BEAR, CCAR, bridgeMLS. This information is deemed reliable but not verified or guaranteed. This information is being provided by the Bay East MLS or Contra Costa MLS or bridgeMLS. The listings presented here may or may not be listed by the Broker/Agent operating this website.
Bought with RyanLarocca


