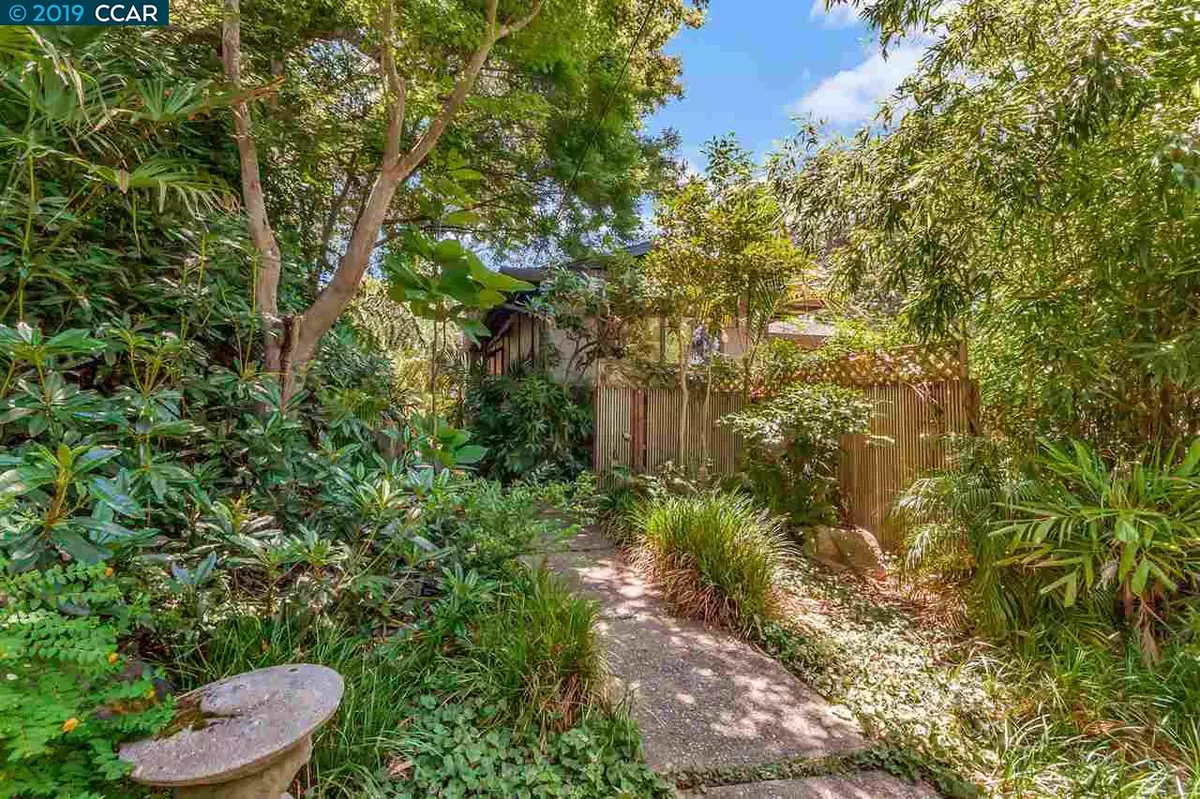$1,200,000
$1,300,000
7.7%For more information regarding the value of a property, please contact us for a free consultation.
1001 Hawthorne Drive Lafayette, CA 94549
3 Beds
2 Baths
1,764 SqFt
Key Details
Sold Price $1,200,000
Property Type Single Family Home
Sub Type Single Family Residence
Listing Status Sold
Purchase Type For Sale
Square Footage 1,764 sqft
Price per Sqft $680
Subdivision Trails Area
MLS Listing ID 40870572
Sold Date 08/09/19
Bedrooms 3
Full Baths 2
HOA Y/N No
Year Built 1960
Lot Size 0.430 Acres
Acres 0.43
Property Description
Lafayette Schools ! First time on the market! Drive up to the top of Hawthorne Drive for this classic 60's single story home complete with double red front door. The home features three bedrooms, two bathrooms, large open floor plan with dining area and two seating areas opening to decks to appreciate the majestic Oaks and filtered panoramic views of the surrounding hillsides. The kitchen has been updated and also opens to a deck area as does the master bedroom. All decks are connected. The fenced lot is just under one half acre and is adjacent to undeveloped land for quiet and privacy. The owner has a fully functional back yard nursery growing exotic plants many of which decorate the hillside. There are three level terraces. A perfect home for aspiring gardeners. An excellent site for general cultivating of plants and vegetables or play and exploring. All potted plants are excluded from the sale.
Location
State CA
County Contra Costa
Area Lafayette
Rooms
Other Rooms Shed(s)
Interior
Interior Features Dining Area, Office, Breakfast Bar, Breakfast Nook, Stone Counters, Eat-in Kitchen, Pantry, Updated Kitchen
Heating Forced Air
Cooling Ceiling Fan(s), Central Air
Flooring Vinyl, Carpet, Wood
Fireplaces Number 1
Fireplaces Type Living Room, Wood Burning
Fireplace Yes
Window Features Skylight(s)
Appliance Dishwasher, Disposal, Gas Range, Oven, Refrigerator, Dryer, Washer, Gas Water Heater
Laundry Dryer, In Garage, Laundry Room, Washer
Exterior
Exterior Feature Dog Run, Garden/Play, Side Yard, Terraced Down
Garage Spaces 2.0
Pool None
View Y/N true
View Forest, Hills, Park, Partial, Ridge
Private Pool false
Building
Lot Description Cul-De-Sac, Sloped Down, Level, Secluded
Story 1
Foundation Raised
Sewer Public Sewer
Water Public
Architectural Style Custom
Level or Stories One Story
New Construction Yes
Schools
School District Acalanes (925) 280-3900
Read Less
Want to know what your home might be worth? Contact us for a FREE valuation!

Our team is ready to help you sell your home for the highest possible price ASAP

© 2024 BEAR, CCAR, bridgeMLS. This information is deemed reliable but not verified or guaranteed. This information is being provided by the Bay East MLS or Contra Costa MLS or bridgeMLS. The listings presented here may or may not be listed by the Broker/Agent operating this website.
Bought with MarciaWeske


