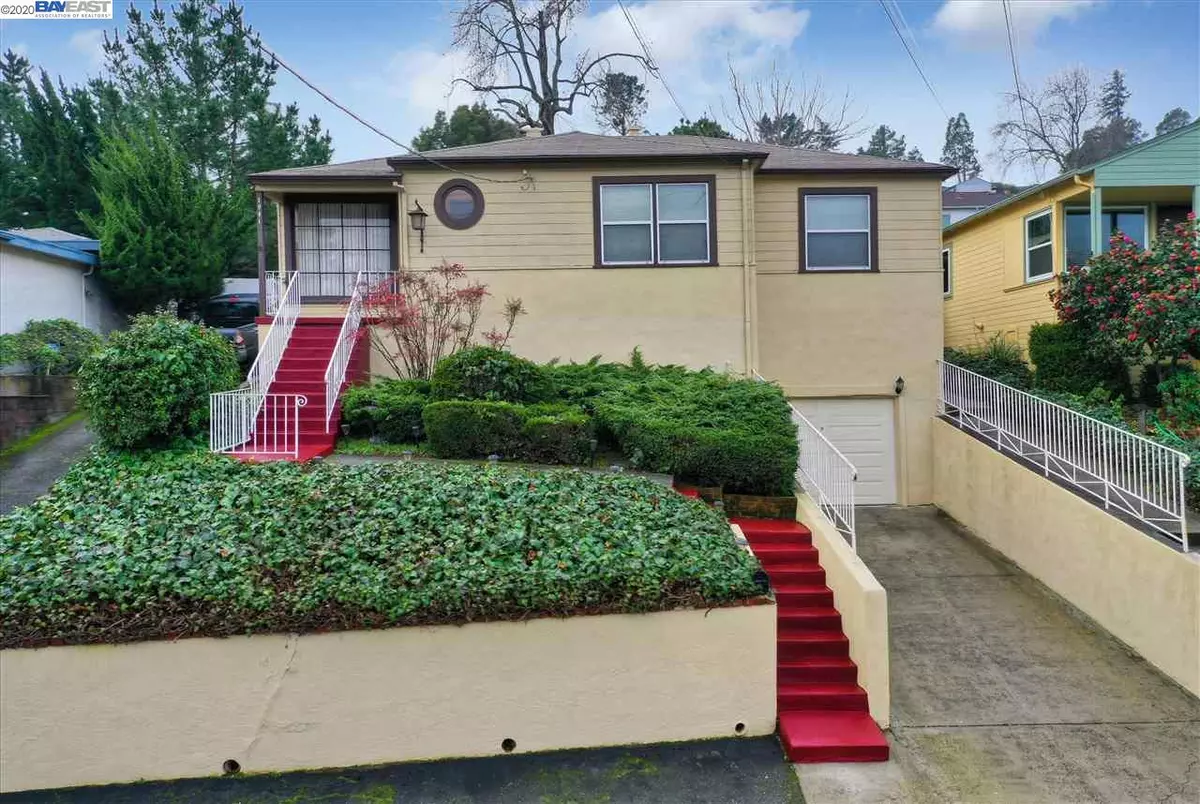$810,000
$783,000
3.4%For more information regarding the value of a property, please contact us for a free consultation.
7941 Greenly Dr Oakland, CA 94605
3 Beds
2 Baths
1,698 SqFt
Key Details
Sold Price $810,000
Property Type Single Family Home
Sub Type Single Family Residence
Listing Status Sold
Purchase Type For Sale
Square Footage 1,698 sqft
Price per Sqft $477
Subdivision King Estates
MLS Listing ID 40892200
Sold Date 02/14/20
Bedrooms 3
Full Baths 2
HOA Y/N No
Year Built 1946
Lot Size 6,500 Sqft
Acres 0.15
Property Description
Fantastic King Estates with an old fashioned sense of neighborhood. Lustrous finished rich oak hardwood flooring. Picture window living room with scenic and tranquil hill views. Dining area off kitchen is a perfect for entertaining. Efficiently planned kitchen workspace with gleaming stainless steel stove and refrigerator. Easy care Traffic Master laminate flooring Inside laundry area. Comfortable family room a gathering place that beckons family and friends. Possible in-law setup. Warm yourself on the hearth of the floor to ceiling flagstone fireplace. Graceful liquid amber tree adorns the private backyard. Two detached storage sheds & garage for all your extra belongings. Barbecue on the patio area conveniently located off the kitchen & family room. Just down the street from King Estates open space park where people and pets gather for great outdoor fun. Neighborhood with rural feeling but very close to freeway access. Short distance to bus stop
Location
State CA
County Alameda
Area Oakland Zip Code 94605
Rooms
Other Rooms Shed(s)
Basement Crawl Space
Interior
Interior Features Dining Ell, Family Room, Tile Counters, Eat-in Kitchen, Updated Kitchen
Heating Forced Air, Natural Gas
Cooling None
Flooring Carpet, Hardwood, Laminate, Tile
Fireplaces Number 1
Fireplaces Type Family Room, Raised Hearth, Wood Burning
Fireplace Yes
Window Features Double Pane Windows, Window Coverings
Appliance Gas Range, Free-Standing Range, Refrigerator, Gas Water Heater
Laundry Hookups Only, Laundry Room
Exterior
Exterior Feature Back Yard
Garage Spaces 1.0
Pool None
View Y/N true
View Hills
Handicap Access None
Private Pool false
Building
Lot Description Sloped Up
Story 1
Sewer Public Sewer
Water Public
Architectural Style Contemporary
Level or Stories One Story, One
New Construction Yes
Schools
School District Oakland (510) 879-8111
Others
Tax ID 40A34488
Read Less
Want to know what your home might be worth? Contact us for a FREE valuation!

Our team is ready to help you sell your home for the highest possible price ASAP

© 2024 BEAR, CCAR, bridgeMLS. This information is deemed reliable but not verified or guaranteed. This information is being provided by the Bay East MLS or Contra Costa MLS or bridgeMLS. The listings presented here may or may not be listed by the Broker/Agent operating this website.
Bought with FionaKavanagh



