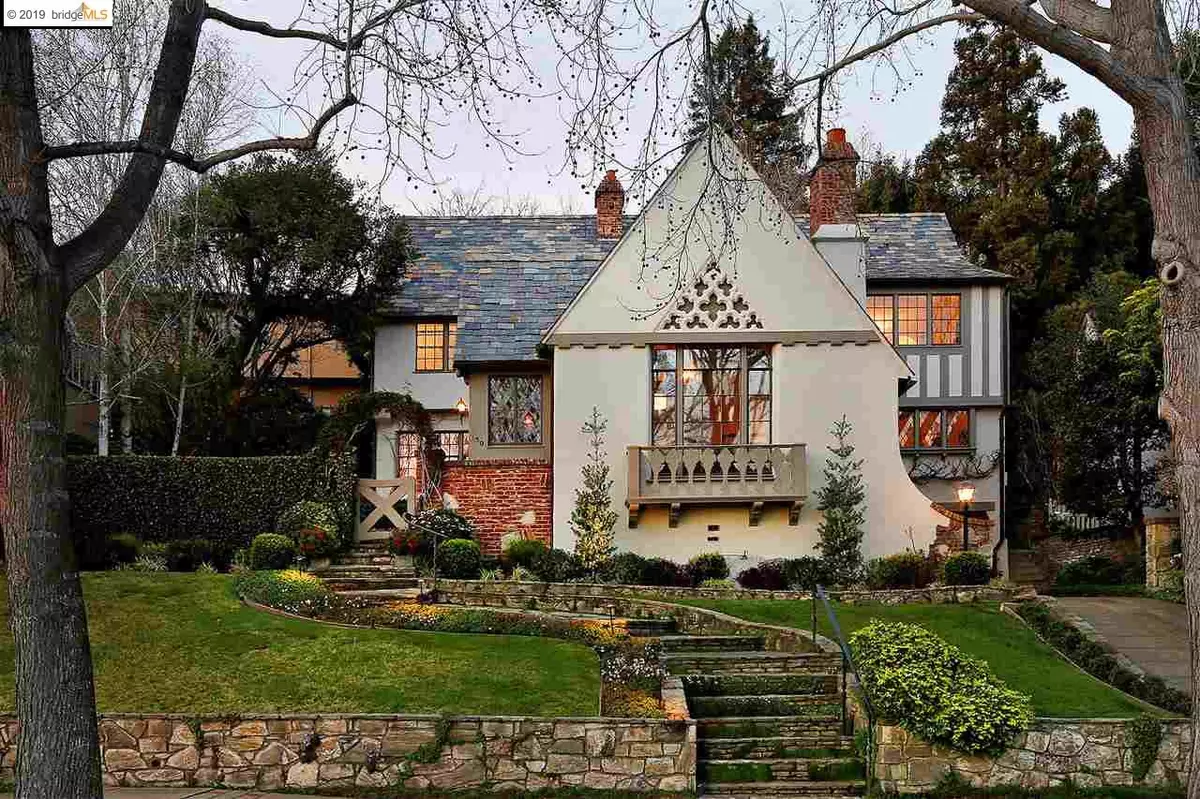$2,925,000
$2,995,000
2.3%For more information regarding the value of a property, please contact us for a free consultation.
130 Sandringham Rd Piedmont, CA 94611
3 Beds
3.5 Baths
3,831 SqFt
Key Details
Sold Price $2,925,000
Property Type Single Family Home
Sub Type Single Family Residence
Listing Status Sold
Purchase Type For Sale
Square Footage 3,831 sqft
Price per Sqft $763
Subdivision Piedmont
MLS Listing ID 40857009
Sold Date 06/14/19
Bedrooms 3
Full Baths 3
Half Baths 1
HOA Y/N No
Year Built 1934
Lot Size 7,725 Sqft
Acres 0.18
Property Description
Elegant English-style home with Tudor elements (c. 1934) was designed by the noted architects Williams and Wastell seamlessly combines magnificent period details and modern amenities. Well-appointed kitchen with Sub-Zero refrigerator, Wolf gas range and Kalamera wine refrigerator. Kitchen opens to family room and patio making it the perfect place for family and friends to gather. Formal LR with dramatic vaulted ceilings and fireplace, DR with leaded glass windows, fireplace and overlooking gardens. Lower level includes office and large rumpus room and fireplace. Upstairs includes three spacious light filled bedrooms, including master suite. Beautiful mature gardens, including whimsical front yard and back patio with fire pit and Blaze professional grill with rotisserie, offering great indoor/outdoor entertaining. Open Sunday!
Location
State CA
County Alameda
Area Piedmont Zip Code 94611
Rooms
Basement Partial
Interior
Interior Features Dining Area, Family Room, Formal Dining Room, Kitchen/Family Combo, Rec/Rumpus Room, Storage, Study, Stone Counters, Eat-in Kitchen, Kitchen Island, Pantry, Updated Kitchen
Heating Forced Air
Cooling None
Flooring Carpet, Hardwood, Tile
Fireplaces Number 3
Fireplaces Type Dining Room, Insert, Living Room, Recreation Room, Stone, Wood Burning
Fireplace Yes
Window Features Window Coverings
Appliance Dishwasher, Double Oven, Disposal, Gas Range, Range, Refrigerator, Dryer, Washer, Gas Water Heater
Laundry Laundry Closet
Exterior
Exterior Feature Front Yard, Sprinklers Automatic
Garage Spaces 2.0
Pool None
View Y/N true
View Bay, City Lights
Handicap Access None
Private Pool false
Building
Lot Description Premium Lot
Sewer Public Sewer
Water Public
Architectural Style Tudor
Level or Stories Other
New Construction Yes
Schools
School District Piedmont (510) 594-2600
Others
Tax ID 51481632
Read Less
Want to know what your home might be worth? Contact us for a FREE valuation!

Our team is ready to help you sell your home for the highest possible price ASAP

© 2024 BEAR, CCAR, bridgeMLS. This information is deemed reliable but not verified or guaranteed. This information is being provided by the Bay East MLS or Contra Costa MLS or bridgeMLS. The listings presented here may or may not be listed by the Broker/Agent operating this website.
Bought with DanWalner



