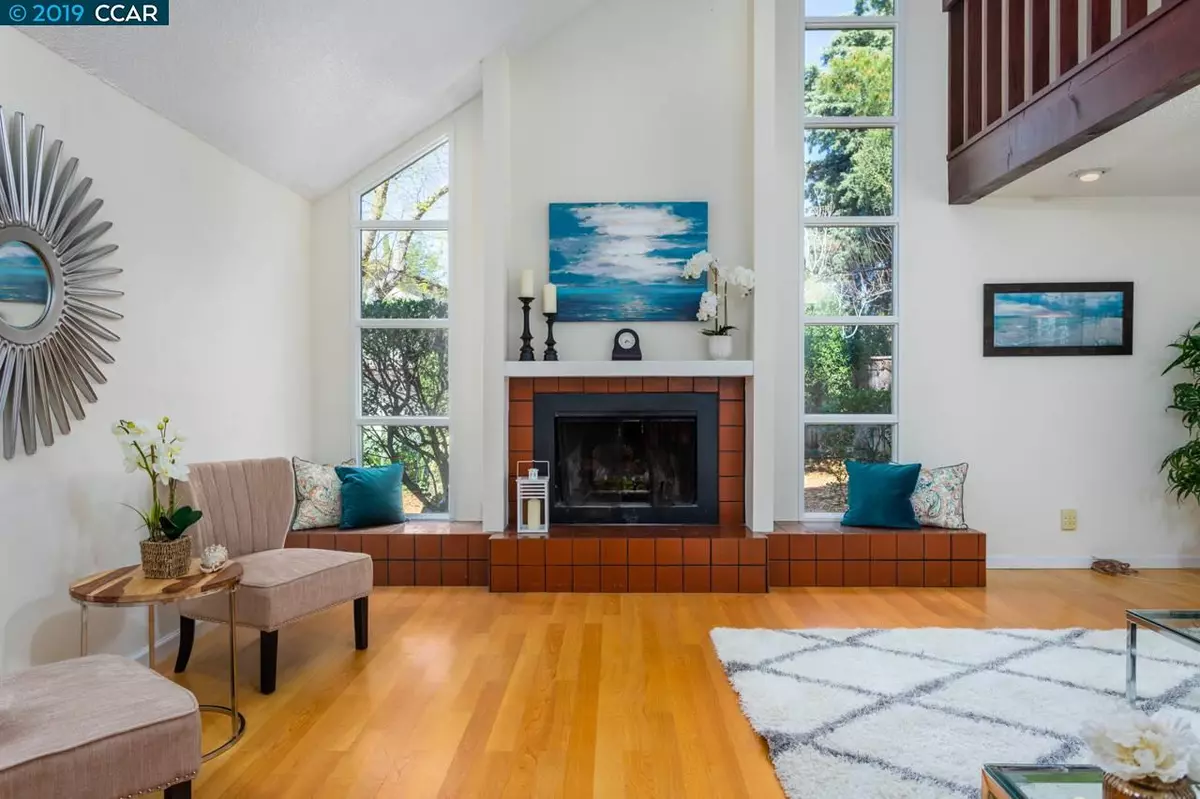$689,000
$689,000
For more information regarding the value of a property, please contact us for a free consultation.
2607 Lyon Cir Concord, CA 94518
3 Beds
2 Baths
1,980 SqFt
Key Details
Sold Price $689,000
Property Type Single Family Home
Sub Type Single Family Residence
Listing Status Sold
Purchase Type For Sale
Square Footage 1,980 sqft
Price per Sqft $347
Subdivision Vista Diablo
MLS Listing ID 40857015
Sold Date 04/15/19
Bedrooms 3
Full Baths 2
HOA Y/N No
Year Built 1968
Lot Size 7,425 Sqft
Acres 0.17
Property Description
Tucked Away Yet Close to Everything! Walnut Creek border! Walk/bike to BART. Optional neighborhood swim club. Close to shopping, Whole Foods, Trader Joes, dining, all services, and three vibrant downtowns. This ultra-convenient home is just a hop away to freeway for commuters, but removed from all the bustle on pretty tree-lined street. Mature landscaping, including peach, plum, cherry, and apple trees, gives this home a verdant and peaceful appeal. A private backyard offers two patios and plenty of room for gardening and relaxing. Inside, you'll appreciate the remodeled kitchen with granite counters, dining nook, ample storage, and stainless appliances. The open concept floorplan offers a large living area, a HUGE OPEN loft for flexible space, and formal dining. Two downstairs bedrooms and one full bath complete the lower level, and a large master suite with separate tub and shower await upstairs. Dual-pane windows, skylights, and a well for irrigation! Open 1-4 Sunday, March 17.
Location
State CA
County Contra Costa
Area Concord
Rooms
Basement Crawl Space
Interior
Interior Features Dining Area, Breakfast Nook, Counter - Solid Surface, Eat-in Kitchen, Updated Kitchen, Smart Thermostat
Heating Forced Air
Cooling Ceiling Fan(s), Central Air
Flooring Laminate, Tile, Carpet
Fireplaces Number 1
Fireplaces Type Family Room
Fireplace Yes
Window Features Double Pane Windows, Skylight(s), Weather Stripping
Appliance Dishwasher, Disposal, Plumbed For Ice Maker, Free-Standing Range, Dryer, Washer, Gas Water Heater
Laundry In Garage
Exterior
Exterior Feature Back Yard, Front Yard
Garage Spaces 2.0
Pool Membership (Optional)
View Y/N true
View Other
Handicap Access None
Private Pool false
Building
Lot Description Level, Regular
Story 2
Sewer Private Sewer
Water Well
Architectural Style Traditional
Level or Stories Two Story
New Construction Yes
Others
Tax ID 1293820088
Read Less
Want to know what your home might be worth? Contact us for a FREE valuation!

Our team is ready to help you sell your home for the highest possible price ASAP

© 2025 BEAR, CCAR, bridgeMLS. This information is deemed reliable but not verified or guaranteed. This information is being provided by the Bay East MLS or Contra Costa MLS or bridgeMLS. The listings presented here may or may not be listed by the Broker/Agent operating this website.
Bought with Out Of AreaOut


