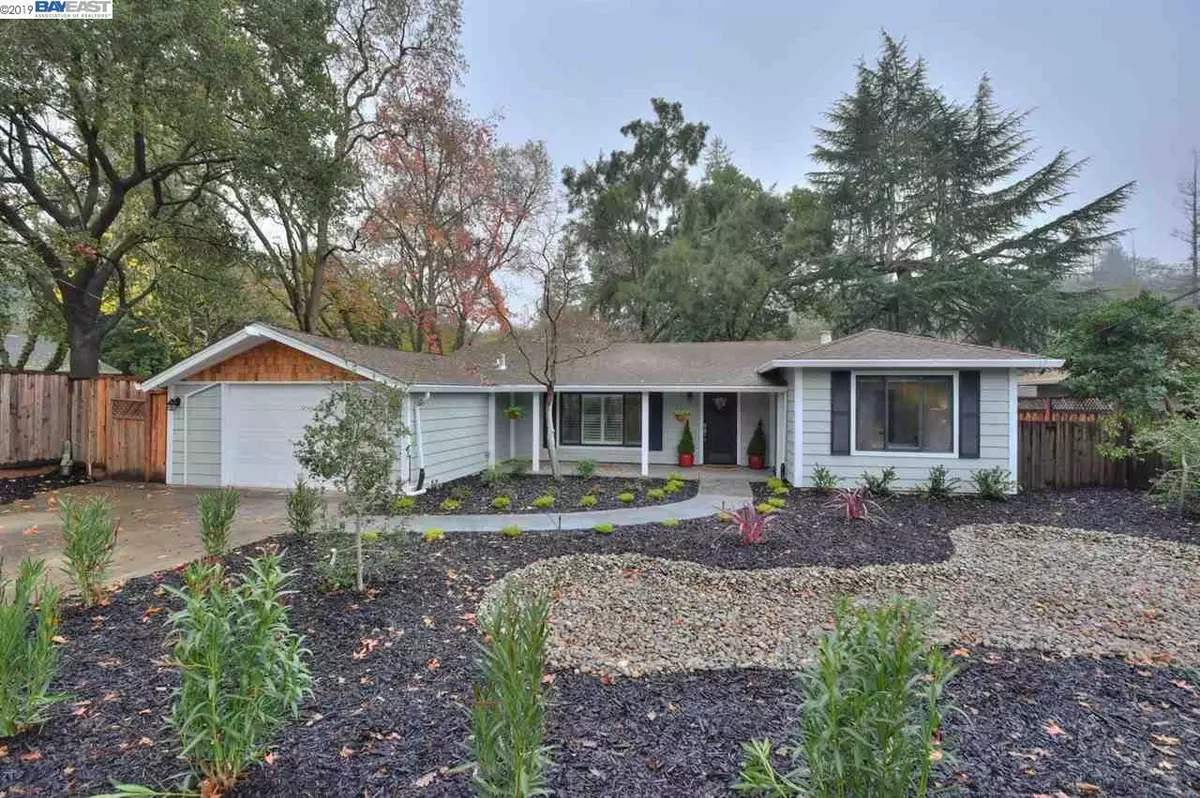$812,000
$840,000
3.3%For more information regarding the value of a property, please contact us for a free consultation.
3312 Cowell Rd Concord, CA 94518
3 Beds
2 Baths
1,771 SqFt
Key Details
Sold Price $812,000
Property Type Single Family Home
Sub Type Single Family Residence
Listing Status Sold
Purchase Type For Sale
Square Footage 1,771 sqft
Price per Sqft $458
Subdivision Ridge Park
MLS Listing ID 40890684
Sold Date 05/07/20
Bedrooms 3
Full Baths 2
HOA Y/N No
Year Built 1939
Lot Size 0.260 Acres
Acres 0.26
Property Description
Our home is newly remodeled, fresh paint inside and out, dual pane, updated electrical, central heat and AC, carpet and laminate floors. The living room has sky lights, both the living and dining rooms have cathedral ceilings. These rooms are of open design along with the kitchen and family room. The kitchen features an island, quartz counters, marble back splash, stainless steel appliances. The bathrooms have marble floors and counters, double sinks and tiles. The master bath is heated. The master bedroom has custom closets, and a patio door leading to the backyard. The backyard is a center of joy, with a delightfully unexpected creek-side retreat area to enjoy the natural bliss of the yard, surrounding area, and which is also just perfect for stargazing. There is abundant parking, inside laundry, storage space, office/workshop, covered backyard patio and decorative light fixtures throughout the home. All of the appliances stay.
Location
State CA
County Contra Costa
Area Concord
Rooms
Other Rooms Shed(s)
Basement Crawl Space
Interior
Interior Features Office, Storage, Workshop, Breakfast Bar, Stone Counters, Eat-in Kitchen, Kitchen Island, Updated Kitchen
Heating Forced Air, Natural Gas
Cooling Central Air, Other, Whole House Fan
Flooring Carpet, Engineered Wood, Laminate
Fireplaces Type Other
Fireplace Yes
Window Features Window Coverings
Appliance Dishwasher, Disposal, Gas Range, Microwave, Range, Refrigerator, Dryer, Washer, Gas Water Heater
Laundry 220 Volt Outlet, Dryer, Laundry Closet, In Unit, Washer
Exterior
Exterior Feature Back Yard, Front Yard, Garden/Play, Side Yard, Sprinklers Automatic, Storage
Garage Spaces 1.0
Pool None
View Y/N true
View Trees/Woods, Other
Handicap Access Other
Private Pool false
Building
Lot Description Level, Regular
Story 1
Foundation Slab
Sewer Public Sewer
Architectural Style Ranch
Level or Stories One Story
New Construction Yes
Others
Tax ID 1300200118
Read Less
Want to know what your home might be worth? Contact us for a FREE valuation!

Our team is ready to help you sell your home for the highest possible price ASAP

© 2024 BEAR, CCAR, bridgeMLS. This information is deemed reliable but not verified or guaranteed. This information is being provided by the Bay East MLS or Contra Costa MLS or bridgeMLS. The listings presented here may or may not be listed by the Broker/Agent operating this website.
Bought with LizMckinney


