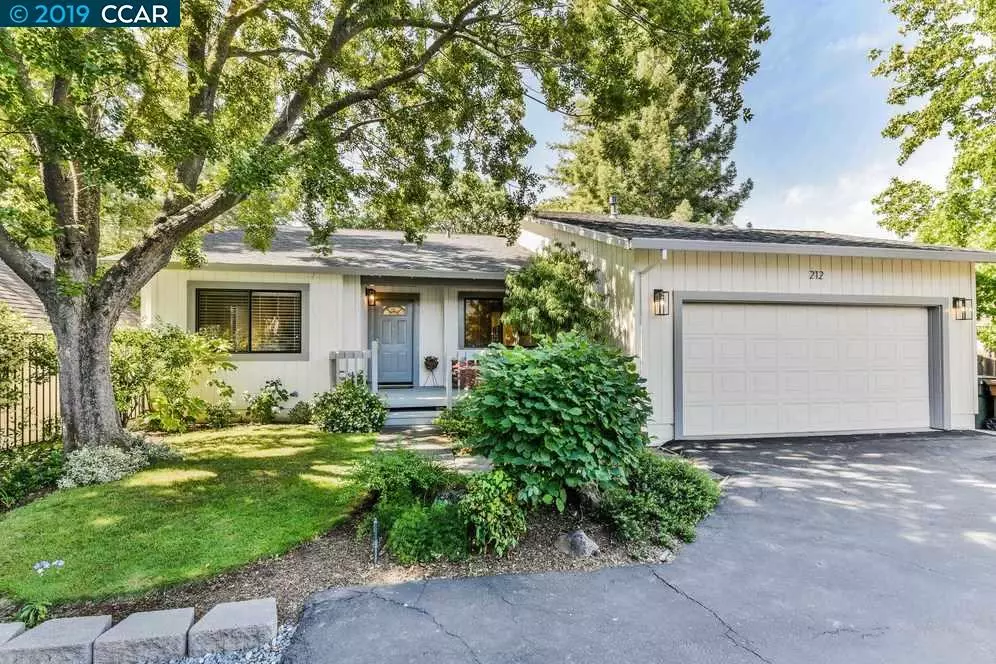$960,000
$935,000
2.7%For more information regarding the value of a property, please contact us for a free consultation.
212 Douglas Ln Pleasant Hill, CA 94523
4 Beds
2 Baths
1,810 SqFt
Key Details
Sold Price $960,000
Property Type Single Family Home
Sub Type Single Family Residence
Listing Status Sold
Purchase Type For Sale
Square Footage 1,810 sqft
Price per Sqft $530
Subdivision Not Listed
MLS Listing ID 40870186
Sold Date 07/26/19
Bedrooms 4
Full Baths 2
HOA Y/N No
Year Built 1986
Lot Size 10,285 Sqft
Acres 0.24
Property Description
Beautiful home located at the end of a private lane, in a gorgeous setting! A welcoming front porch, tons of natural light, tall ceilings & seamless flow make this the perfect spot to call home! Formal living room; Updated kitchen w/quartz counters, stainless appliances & large peninsula w/seating that opens to the dining room & spacious family room where you will find tall ceilings & cozy wood burning fireplace. 2 large decks off the main living area continue the living space to the lovely outdoors where you have ample room for anything your heart desires: gardening, relaxing, playing, enjoying the built-in brick fire pit, entertaining or quiet time. Large master suite w/its own private patio & beautifully updated master bath. A totally amazing 360sqft finished shop w/electrical that can be anything you'd like it to be: teen lounge/office/studio or keep it like it is! Updated baths, hardwood; Premier Schools! Walk to restaurants, shops, trail & super easy frwy access. OH 6/15 from 1-4
Location
State CA
County Contra Costa
Area Pleasant Hill
Interior
Interior Features Workshop, Counter - Solid Surface, Stone Counters, Updated Kitchen
Heating Forced Air
Cooling Central Air
Flooring Hardwood, Tile, Carpet
Fireplaces Number 1
Fireplaces Type Family Room, Wood Burning
Fireplace Yes
Window Features Double Pane Windows
Appliance Dishwasher, Electric Range, Disposal, Free-Standing Range, Refrigerator
Laundry Hookups Only
Exterior
Exterior Feature Back Yard, Front Yard, Garden/Play, Side Yard, Storage
Garage Spaces 2.0
Pool None
Private Pool false
Building
Lot Description Cul-De-Sac
Story 1
Sewer Public Sewer
Water Public
Architectural Style Ranch
Level or Stories One Story
New Construction Yes
Schools
School District Mount Diablo (925) 682-8000
Others
Tax ID 1700400649
Read Less
Want to know what your home might be worth? Contact us for a FREE valuation!

Our team is ready to help you sell your home for the highest possible price ASAP

© 2024 BEAR, CCAR, bridgeMLS. This information is deemed reliable but not verified or guaranteed. This information is being provided by the Bay East MLS or Contra Costa MLS or bridgeMLS. The listings presented here may or may not be listed by the Broker/Agent operating this website.
Bought with BrittanyMarino


