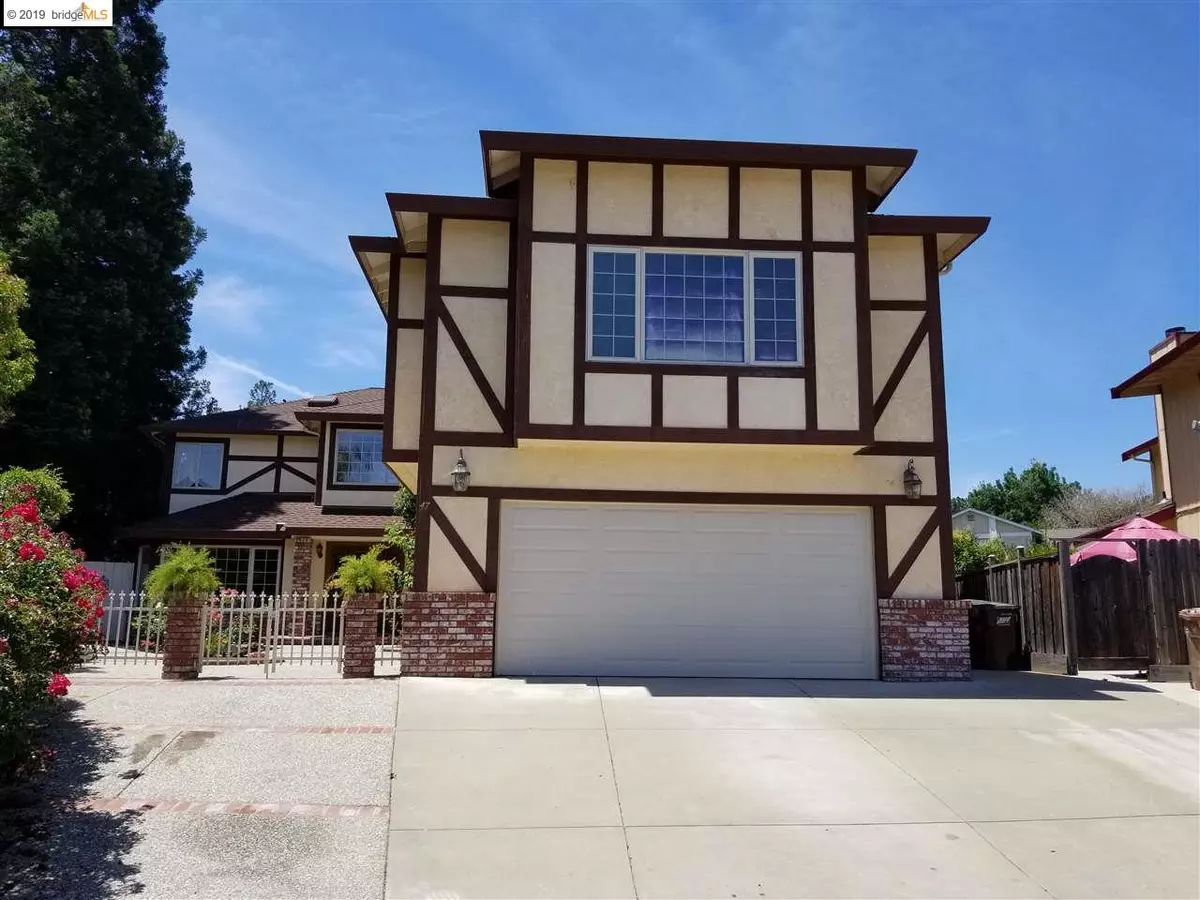$1,239,000
$1,250,000
0.9%For more information regarding the value of a property, please contact us for a free consultation.
47 Dunbar Ct Pleasant Hill, CA 94523
6 Beds
4.5 Baths
3,947 SqFt
Key Details
Sold Price $1,239,000
Property Type Single Family Home
Sub Type Single Family Residence
Listing Status Sold
Purchase Type For Sale
Square Footage 3,947 sqft
Price per Sqft $313
Subdivision Not Listed
MLS Listing ID 40869904
Sold Date 09/04/19
Bedrooms 6
Full Baths 4
Half Baths 1
HOA Y/N No
Year Built 1981
Lot Size 0.269 Acres
Acres 0.27
Property Description
Amazing executive size home in the heart of Pleasant Hill. Easy access to 24, 680, trails, BART, schools, shopping. Recently refreshed with new premium carpet, new interior paint, refinished wood floor, and more. Street level features inviting courtyard entry, open concept living-dining combo w/firepl. Open gourmet kitchen w/breakfast area connects w/family room with second firepl and new wet bar. Private, full bedroom suite w/exterior access offers many uses. Upper level features 4 additional bedrooms, huge laundry room w/lots of cabinets, a massive master suite. Larger bedroom could be use as rec room. Luxurious and massive master suite has many wish-list amenities. Impressive backyd is entertainer's dream. Inground pool w/waterfall, outdoor firepl & pergola, huge wood deck w/covered pergola over hot tub area. Even a paved area for basketball hoop. Did I mention the garage is big enough for 5 cars?! What are you waiting for? So much living space for your dollar.
Location
State CA
County Contra Costa
Area Pleasant Hill
Rooms
Other Rooms Shed(s)
Basement Crawl Space
Interior
Interior Features Dining Area, Family Room, In-Law Floorplan, Kitchen/Family Combo, Rec/Rumpus Room, Stone Counters, Pantry, Solar Tube(s)
Heating Zoned
Cooling Ceiling Fan(s), Zoned
Flooring Carpet, Hardwood, Vinyl
Fireplaces Number 3
Fireplaces Type Brick, Family Room, Insert, Gas, Gas Starter, Living Room
Fireplace Yes
Window Features Skylight(s)
Appliance Dishwasher, Double Oven, Disposal, Gas Range, Refrigerator, Gas Water Heater
Laundry Hookups Only, Laundry Room
Exterior
Exterior Feature Back Yard, Front Yard, Garden/Play, Side Yard
Garage Spaces 5.0
Pool In Ground, Solar Heat
Private Pool false
Building
Lot Description Cul-De-Sac
Story 2
Sewer Public Sewer
Water Public
Architectural Style Contemporary
Level or Stories Two Story
New Construction Yes
Schools
School District Mount Diablo (925) 682-8000
Others
Tax ID 1533220131
Read Less
Want to know what your home might be worth? Contact us for a FREE valuation!

Our team is ready to help you sell your home for the highest possible price ASAP

© 2024 BEAR, CCAR, bridgeMLS. This information is deemed reliable but not verified or guaranteed. This information is being provided by the Bay East MLS or Contra Costa MLS or bridgeMLS. The listings presented here may or may not be listed by the Broker/Agent operating this website.
Bought with EbrahimPakzad


