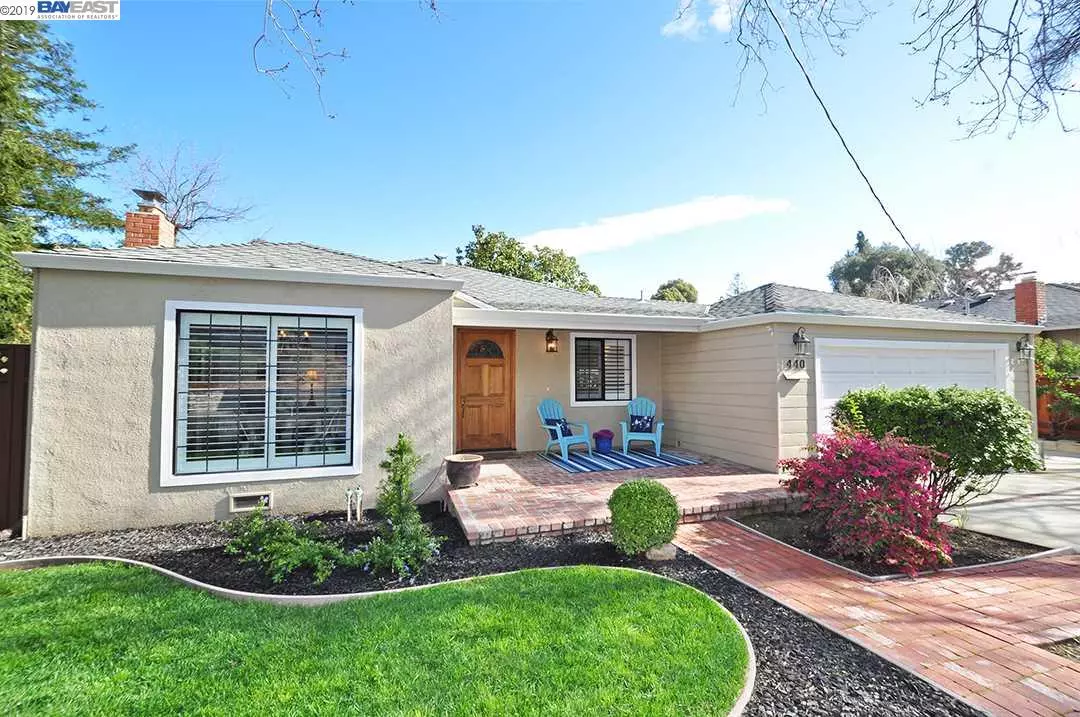$1,002,000
$998,000
0.4%For more information regarding the value of a property, please contact us for a free consultation.
440 Kottinger Dr Pleasanton, CA 94566
3 Beds
1 Bath
1,554 SqFt
Key Details
Sold Price $1,002,000
Property Type Single Family Home
Sub Type Single Family Residence
Listing Status Sold
Purchase Type For Sale
Square Footage 1,554 sqft
Price per Sqft $644
Subdivision Downtown Pleas.
MLS Listing ID 40856663
Sold Date 04/23/19
Bedrooms 3
Full Baths 1
HOA Y/N No
Year Built 1951
Lot Size 7,176 Sqft
Acres 0.17
Property Description
Adorable Upgraded Downtown Cottage. Spacious family room features beautiful open beamed wood ceiling with room for multiple uses. Plantation Shutters, Crown Moulding and high-quality wood laminate flooring throughout and carpet in bedrooms. Remodeled kitchen with granite counters, stainless appliances, subway tile backsplash, large stainless sink basin with modern faucet, breakfast bar plus pantry area. Wood-burning Fireplace, New Light Fixtures, Dual Pane Windows and Central Heat and Air. Private Rear Yard with multiple paver patio areas, perfect for entertaining and provides space for additional expansion if desired at back or side. Gated Side yard access for boat/trailer, additional off-street parking, etc. Covered front porch with brick entry. Quick stroll to enjoy Downtown cafes, fine dining, shopping and entertainment. Walk or bike to all 3 levels of top-rated Pleasanton schools.
Location
State CA
County Alameda
Area Pleasanton
Rooms
Basement Crawl Space
Interior
Interior Features Dining Area, Family Room, Kitchen/Family Combo, Breakfast Bar, Stone Counters, Eat-in Kitchen, Pantry, Updated Kitchen, Smart Thermostat
Heating Forced Air
Cooling Central Air
Flooring Carpet, Engineered Wood, Tile
Fireplaces Number 1
Fireplaces Type Living Room, Wood Burning
Fireplace Yes
Window Features Double Pane Windows
Appliance Dishwasher, Disposal, Microwave, Range, Self Cleaning Oven, Gas Water Heater
Laundry In Garage
Exterior
Exterior Feature Back Yard, Front Yard, Garden/Play, Side Yard, Sprinklers Automatic, Sprinklers Front
Garage Spaces 2.0
Pool None
Private Pool false
Building
Lot Description Level, Regular
Story 1
Sewer Public Sewer
Water Public
Architectural Style Cottage
Level or Stories One Story
New Construction Yes
Others
Tax ID 946676
Read Less
Want to know what your home might be worth? Contact us for a FREE valuation!

Our team is ready to help you sell your home for the highest possible price ASAP

© 2024 BEAR, CCAR, bridgeMLS. This information is deemed reliable but not verified or guaranteed. This information is being provided by the Bay East MLS or Contra Costa MLS or bridgeMLS. The listings presented here may or may not be listed by the Broker/Agent operating this website.
Bought with CliveChambers


