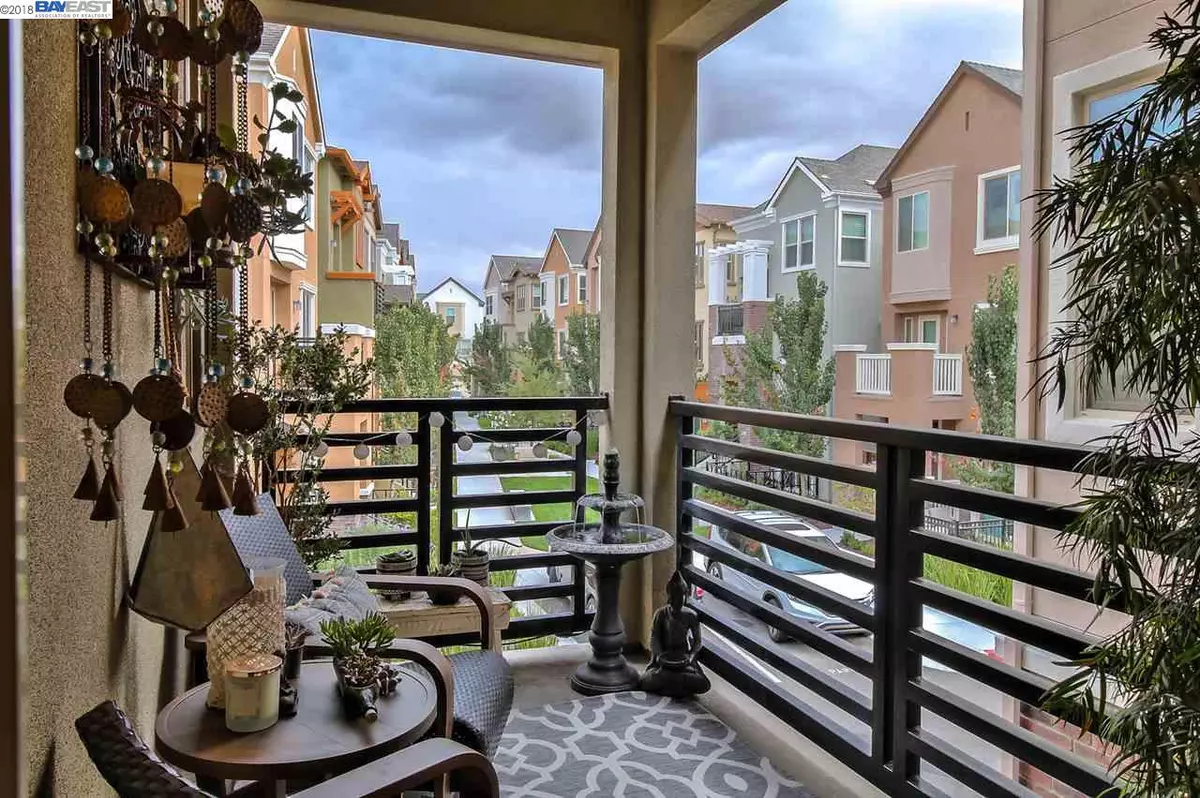$767,000
$778,000
1.4%For more information regarding the value of a property, please contact us for a free consultation.
2904 Worthing Cmn Livermore, CA 94550
3 Beds
3.5 Baths
1,786 SqFt
Key Details
Sold Price $767,000
Property Type Single Family Home
Sub Type Single Family Residence
Listing Status Sold
Purchase Type For Sale
Square Footage 1,786 sqft
Price per Sqft $429
Subdivision Brighton
MLS Listing ID 40841052
Sold Date 12/04/18
Bedrooms 3
Full Baths 3
Half Baths 1
HOA Fees $95/mo
HOA Y/N Yes
Year Built 2015
Lot Size 1,463 Sqft
Acres 0.03
Property Description
High end upgrades throughout this "Better than New" beautiful Single Family home located walking distance to downtown Livermore! Upgrades include hardwood flooring, plantation shutters, white shaker cabinets, stone counters, 5 1/2" base boards and crown molding. Kitchen features pull out shelves in pantry and cabinets with soft close hinges, spacious eat up island, Kitchen Aid 5 burner gas range, dual oven convection microwave and ultra quiet dishwasher. Boasting 3 spacious bedrooms each with a private en suite bathroom. Master suite has walk in closet with custom organizers, dual vanities, large soaking tub and separate shower. Two balconies conveniently located on the main level offer extra outdoor space for entertaining and grilling. Two car garage with overhead storage racks and additional built-in storage. The property is topped off with a tranquil backyard with paver patio and drip system. One of the best locations in development. Open house Sunday OCTOBER 28 1-4
Location
State CA
County Alameda
Area Livermore
Interior
Interior Features Dining Area, Stone Counters, Kitchen Island
Heating Zoned, Natural Gas
Cooling Central Air
Flooring Carpet, Engineered Wood, Hardwood
Fireplaces Type None
Fireplace No
Window Features Double Pane Windows, Window Coverings
Appliance Dishwasher, Double Oven, Disposal, Gas Range, Microwave, Oven, Tankless Water Heater
Laundry Laundry Room
Exterior
Exterior Feature Unit Faces Common Area, Garden/Play
Garage Spaces 2.0
Pool None
View Y/N true
View Greenbelt
Handicap Access None
Private Pool false
Building
Lot Description Other
Foundation Slab
Sewer Public Sewer
Water Public
Architectural Style Contemporary
Level or Stories Three or More Stories, Three Or More
New Construction Yes
Others
Tax ID 984102
Read Less
Want to know what your home might be worth? Contact us for a FREE valuation!

Our team is ready to help you sell your home for the highest possible price ASAP

© 2025 BEAR, CCAR, bridgeMLS. This information is deemed reliable but not verified or guaranteed. This information is being provided by the Bay East MLS or Contra Costa MLS or bridgeMLS. The listings presented here may or may not be listed by the Broker/Agent operating this website.
Bought with GurpaljitDeol


