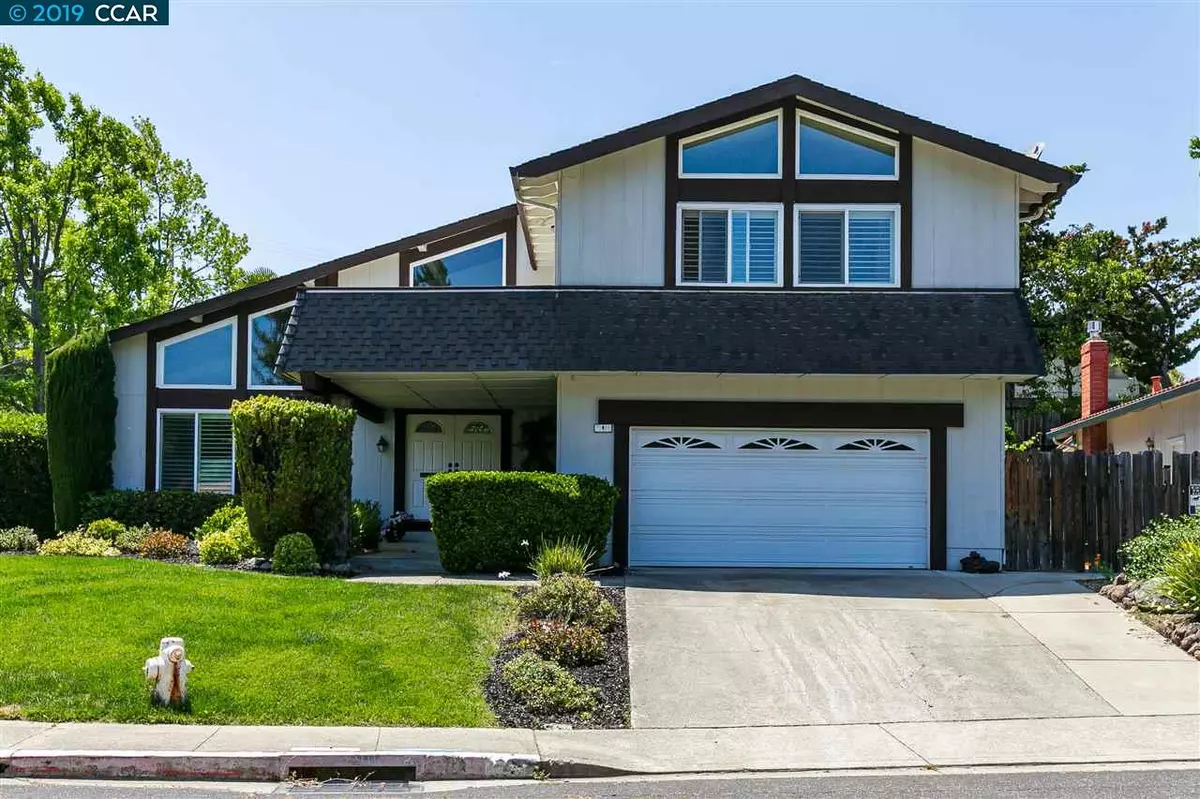$850,000
$850,000
For more information regarding the value of a property, please contact us for a free consultation.
4 Edie Ct Pleasant Hill, CA 94523
4 Beds
2.5 Baths
2,377 SqFt
Key Details
Sold Price $850,000
Property Type Single Family Home
Sub Type Single Family Residence
Listing Status Sold
Purchase Type For Sale
Square Footage 2,377 sqft
Price per Sqft $357
Subdivision Not Listed
MLS Listing ID 40867939
Sold Date 07/24/19
Bedrooms 4
Full Baths 2
Half Baths 1
HOA Y/N No
Year Built 1972
Lot Size 7,920 Sqft
Acres 0.18
Property Description
Picturesque contemporary-style home on corner lot with no neighbors on one side. The eat-in kitchen boasts an open concept to family room complete with fireplace & patio access. With 2 pantries & granite counters, there is ample kitchen space. Light & bright living room with expansive cathedral ceilings & grand plantation shuttered windows. Adjacent formal dining room shares high arched ceiling & connects to kitchen. Upstairs find the master suite with vaulted ceilings, large beautiful windows & sliding door to balcony covered by plantation shutters. The ensuite bathroom boasts an oversized tub. Find 3 additional bedrooms & bathroom plus a bonus room perfect for office or playroom on the 2nd floor. Large backyard boasts convenient artificial grass & patio perfect for entertaining. Garden boxes & terraced backyard are primed for gardening endeavors. Walking distance to 12 years of schools. Close to Contra Costa Canal Trail, Paso Nogal Park, and freeway access. Under 4 miles to BART!
Location
State CA
County Contra Costa
Area Pleasant Hill
Interior
Interior Features Bonus/Plus Room, Family Room, Formal Dining Room, Stone Counters, Pantry
Heating Forced Air
Cooling Central Air
Flooring Linoleum, Tile, Carpet
Fireplaces Number 1
Fireplaces Type Family Room
Fireplace Yes
Appliance Dishwasher, Electric Range, Disposal, Microwave, Gas Water Heater
Laundry Laundry Room
Exterior
Exterior Feature Back Yard, Front Yard, Garden/Play, Side Yard
Garage Spaces 2.0
Pool None
Handicap Access None
Private Pool false
Building
Lot Description Premium Lot
Story 2
Sewer Public Sewer
Water Public
Architectural Style Contemporary
Level or Stories Two Story
New Construction Yes
Schools
School District Mount Diablo (925) 682-8000
Others
Tax ID 1545810069
Read Less
Want to know what your home might be worth? Contact us for a FREE valuation!

Our team is ready to help you sell your home for the highest possible price ASAP

© 2024 BEAR, CCAR, bridgeMLS. This information is deemed reliable but not verified or guaranteed. This information is being provided by the Bay East MLS or Contra Costa MLS or bridgeMLS. The listings presented here may or may not be listed by the Broker/Agent operating this website.
Bought with ReneeWhite


