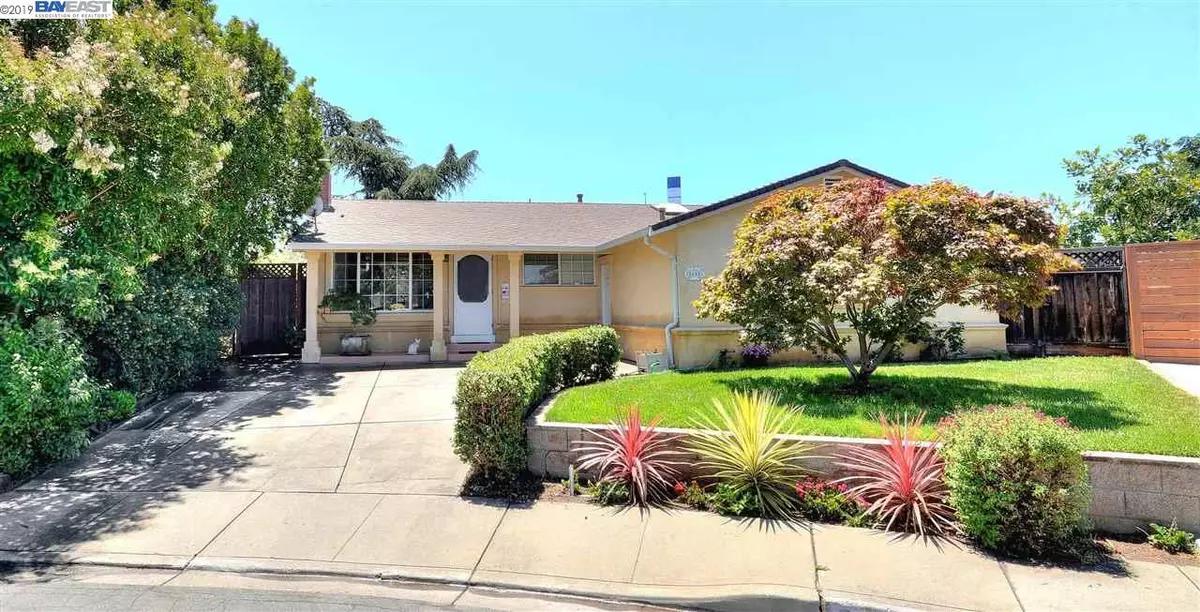$842,000
$838,000
0.5%For more information regarding the value of a property, please contact us for a free consultation.
5685 Roosevelt Pl Fremont, CA 94538
3 Beds
2 Baths
1,344 SqFt
Key Details
Sold Price $842,000
Property Type Single Family Home
Sub Type Single Family Residence
Listing Status Sold
Purchase Type For Sale
Square Footage 1,344 sqft
Price per Sqft $626
Subdivision Sundale Manor
MLS Listing ID 40888890
Sold Date 01/31/20
Bedrooms 3
Full Baths 2
HOA Y/N No
Year Built 1966
Lot Size 6,716 Sqft
Acres 0.15
Property Description
~ Open floor plan with a relaxed living environment ~ 1,344 sq. ft. single level home ~ 3 bedrooms ~ 2 updated baths ~ open kitchen with tiled counters/back splash, wood cabinetry with etched stained glass, garden window, crown molding, ceiling fan & pantry ~ living room with wood burning fireplace & wood mantel~ open dining area & kitchen with tiled floor & access to rear yard ~ large master bedroom with laminate flooring, sliding mirrored wardrobe doors, cedar lined closet interior, recessed lighting, ceiling fan & access to side patio ~ Updated master bath with jacuzzi tub/shower combo with tiled walls, new vanity & flooring ~ Large 2nd bedroom with access to garage ~ private large rear & side yards, gunite swimming pool with solar heating, attractive plants & flowers, 2 storage sheds ~ dual paned windows ~ ADT alarm system ~ 6,716 sq. ft. cul-de-sac lot
Location
State CA
County Alameda
Area Fremont
Rooms
Other Rooms Shed(s)
Basement Crawl Space
Interior
Interior Features No Additional Rooms, Breakfast Bar, Tile Counters, Pantry, Updated Kitchen
Heating Electric, Forced Air, Natural Gas
Cooling Ceiling Fan(s), No Air Conditioning
Flooring Laminate, Linoleum, Tile, Carpet
Fireplaces Number 1
Fireplaces Type Living Room, Wood Burning
Fireplace Yes
Window Features Double Pane Windows, Window Coverings, Skylight(s)
Appliance Dishwasher, Disposal, Gas Range, Plumbed For Ice Maker, Oven, Self Cleaning Oven, Washer, Electric Water Heater, Gas Water Heater
Laundry 220 Volt Outlet, Gas Dryer Hookup, In Garage
Exterior
Exterior Feature Back Yard, Front Yard, Side Yard, Storage
Pool Gunite, In Ground, Solar Heat, Solar Pool Owned
View Y/N true
View Hills, Other
Handicap Access None
Private Pool false
Building
Lot Description Cul-De-Sac, Level
Story 1
Foundation Raised
Sewer Public Sewer
Water Public
Architectural Style Contemporary, Ranch
Level or Stories One Story
New Construction Yes
Schools
School District Fremont (510) 657-2350
Others
Tax ID 5313459
Read Less
Want to know what your home might be worth? Contact us for a FREE valuation!

Our team is ready to help you sell your home for the highest possible price ASAP

© 2025 BEAR, CCAR, bridgeMLS. This information is deemed reliable but not verified or guaranteed. This information is being provided by the Bay East MLS or Contra Costa MLS or bridgeMLS. The listings presented here may or may not be listed by the Broker/Agent operating this website.
Bought with AlmaSue Gamble


