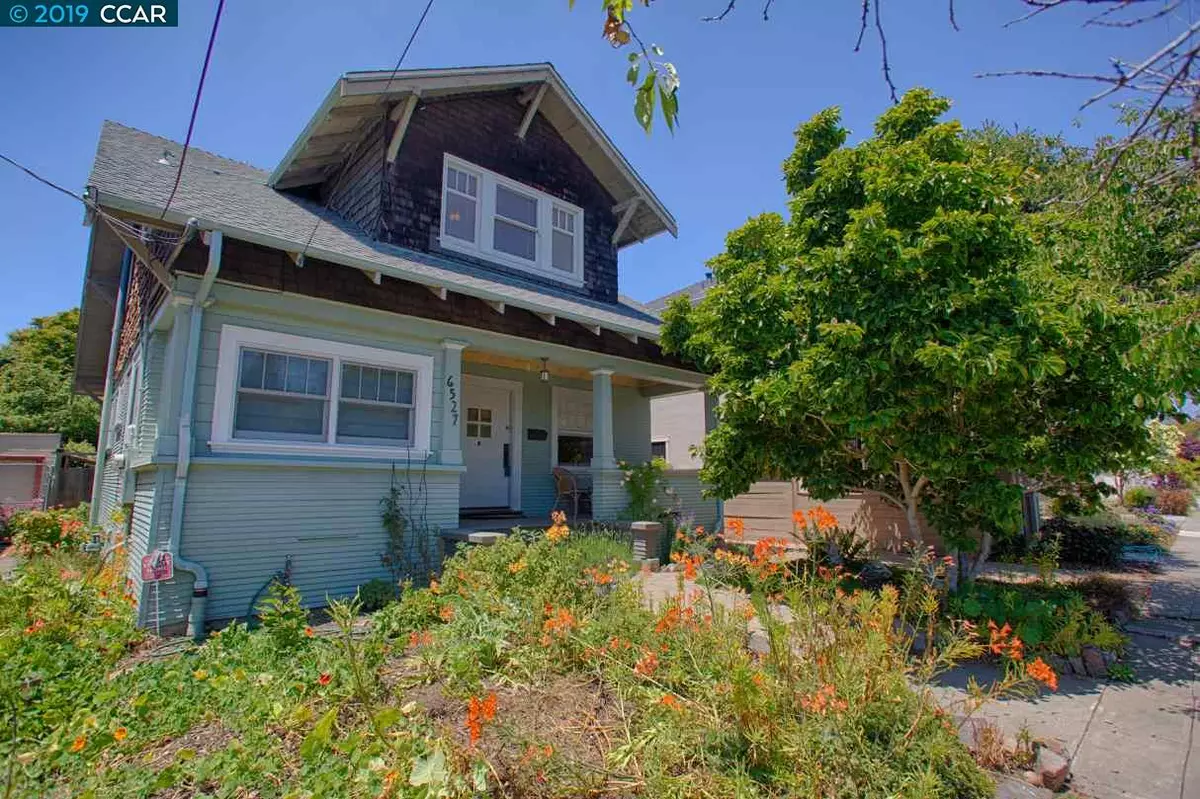$1,500,000
$1,189,000
26.2%For more information regarding the value of a property, please contact us for a free consultation.
6527 Whitney St Oakland, CA 94609
4 Beds
1.5 Baths
1,749 SqFt
Key Details
Sold Price $1,500,000
Property Type Single Family Home
Sub Type Single Family Residence
Listing Status Sold
Purchase Type For Sale
Square Footage 1,749 sqft
Price per Sqft $857
Subdivision North Oakland
MLS Listing ID 40868117
Sold Date 06/19/19
Bedrooms 4
Full Baths 1
Half Baths 1
HOA Y/N No
Year Built 1913
Lot Size 4,000 Sqft
Acres 0.09
Property Description
This Craftsman beauty is on one of North Oakland/s nicest streets! A welcoming porch, enter into an expansive living room with a stone wood-burning fireplace, built-in bookcases/cabinets in the living/dining, coved ceilings, inlaid hardwood floors. Downstairs bedroom/office, seating area and a large closet. Dining room has paneled walls, custom cabinets with glass doors, and lots of natural light. Walk thru the chef’s door to the kitchen equipped with stainless steel appliances and tile counters. The downstairs half bath is off the laundry area/utility room. The wood staircase with 2 custom stain glass windows leads to 3 additional bedrooms, expanded closets and storage space. The master bedroom offers views of the tree lined neighborhood. The large bathroom has tile counters, stall shower and clawfoot cast iron bathtub. The rear bedroom has newer windows, view of the backyard. Fenced private backyard, large wood deck, garden area, hot tub, garage/storage. Conveniently located!
Location
State CA
County Alameda
Area Oakland Zip Code 94609
Rooms
Basement Crawl Space
Interior
Interior Features No Additional Rooms, Tile Counters
Heating Forced Air
Cooling Ceiling Fan(s)
Flooring Hardwood, Linoleum
Fireplaces Number 1
Fireplaces Type Living Room, Wood Burning
Fireplace Yes
Window Features Window Coverings
Appliance Dishwasher, Gas Range, Refrigerator, Dryer, Washer, Tankless Water Heater
Laundry Laundry Room
Exterior
Exterior Feature Back Yard, Front Yard
Garage Spaces 1.0
Private Pool false
Building
Lot Description Level, Regular
Story 2
Sewer Public Sewer
Water Public
Architectural Style Craftsman
Level or Stories Two Story
New Construction Yes
Others
Tax ID 16142911
Read Less
Want to know what your home might be worth? Contact us for a FREE valuation!

Our team is ready to help you sell your home for the highest possible price ASAP

© 2024 BEAR, CCAR, bridgeMLS. This information is deemed reliable but not verified or guaranteed. This information is being provided by the Bay East MLS or Contra Costa MLS or bridgeMLS. The listings presented here may or may not be listed by the Broker/Agent operating this website.
Bought with KatyAnderson



