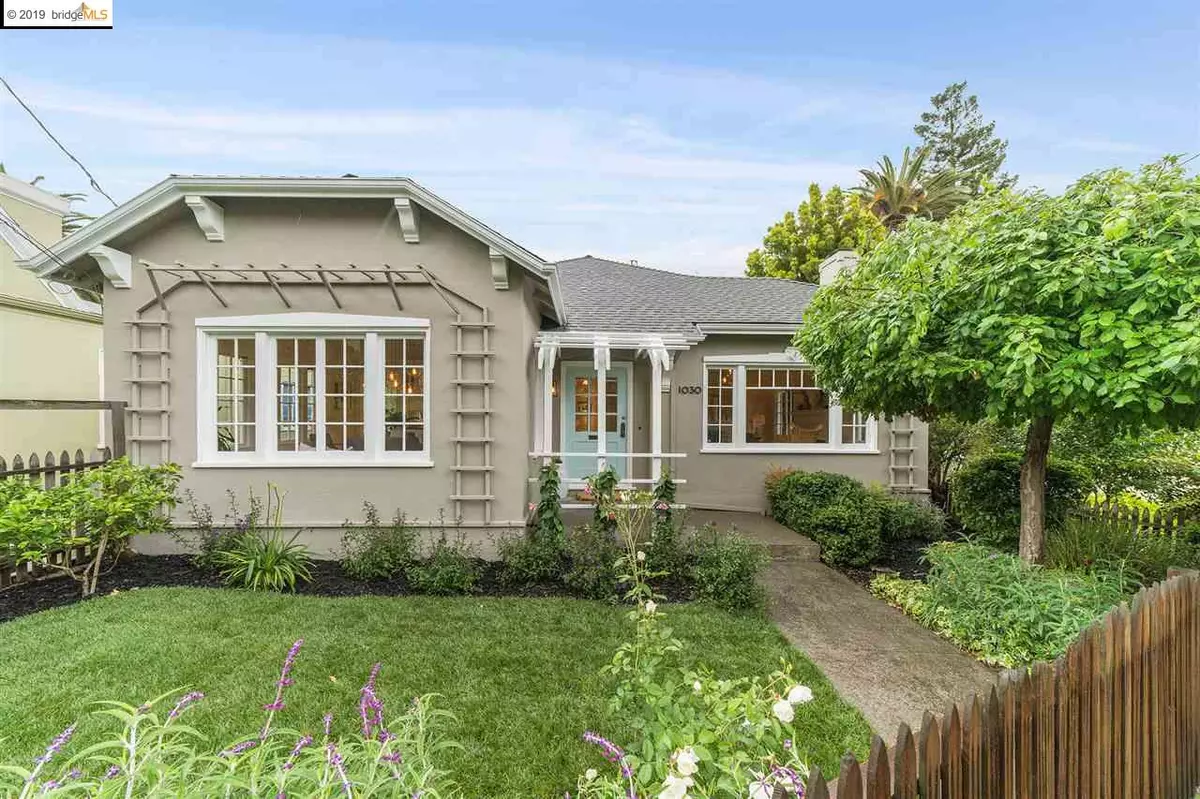$1,875,000
$1,399,000
34.0%For more information regarding the value of a property, please contact us for a free consultation.
1030 Winsor Ave Oakland, CA 94610
4 Beds
3 Baths
3,311 SqFt
Key Details
Sold Price $1,875,000
Property Type Single Family Home
Sub Type Single Family Residence
Listing Status Sold
Purchase Type For Sale
Square Footage 3,311 sqft
Price per Sqft $566
Subdivision Crocker Hghlands
MLS Listing ID 40866244
Sold Date 06/25/19
Bedrooms 4
Full Baths 3
HOA Y/N No
Year Built 1921
Lot Size 4,185 Sqft
Acres 0.1
Property Description
Stunning & spacious Crocker Highlands traditional offering more than 3,200 sq. ft of living space. Light filled, updated Chef's kitchen with six burner gas range & grill, Sub Zero refrigerator, oversized island, and additional breakfast nook. Open dining room with tranquil & verdant garden views, as well as formal living room, anchored by a wood-burning fireplace. Master suite with its own sunroom leading to a private balcony. Two additional bedrooms and hall bath. Lower level with expansive family room, kitchenette/laundry area, another full bedroom and bath (perfect as a guest or au pair suite), access to the garage/studio space, and doors to the rear gardens. Take the private drive off of Harvard Rd to go directly to the attached garage and rear garden. Centrally located, 1030 Winsor is just a short stroll to the shops & restaurants of Lakeshore / Grand Ave.
Location
State CA
County Alameda
Area Oakland Zip Code 94610
Rooms
Basement Partial
Interior
Interior Features Au Pair, Formal Dining Room, Rec/Rumpus Room, Storage, Utility Room, Breakfast Nook, Stone Counters, Eat-in Kitchen, Kitchen Island, Updated Kitchen
Heating Natural Gas
Cooling None
Flooring Carpet, Hardwood, Tile, Vinyl
Fireplaces Number 1
Fireplaces Type Living Room
Fireplace Yes
Window Features Skylight(s)
Appliance Dishwasher, Double Oven, Microwave, Range, Refrigerator
Laundry In Basement, Laundry Room
Exterior
Exterior Feature Back Yard, Front Yard, Garden/Play
Garage Spaces 2.0
Pool None
View Y/N true
View Other
Handicap Access None
Private Pool false
Building
Lot Description Level
Story 1
Sewer Public Sewer
Water Public
Architectural Style Cottage
Level or Stories One Story
New Construction Yes
Others
Tax ID 11861172
Read Less
Want to know what your home might be worth? Contact us for a FREE valuation!

Our team is ready to help you sell your home for the highest possible price ASAP

© 2024 BEAR, CCAR, bridgeMLS. This information is deemed reliable but not verified or guaranteed. This information is being provided by the Bay East MLS or Contra Costa MLS or bridgeMLS. The listings presented here may or may not be listed by the Broker/Agent operating this website.
Bought with FarrahWilder



