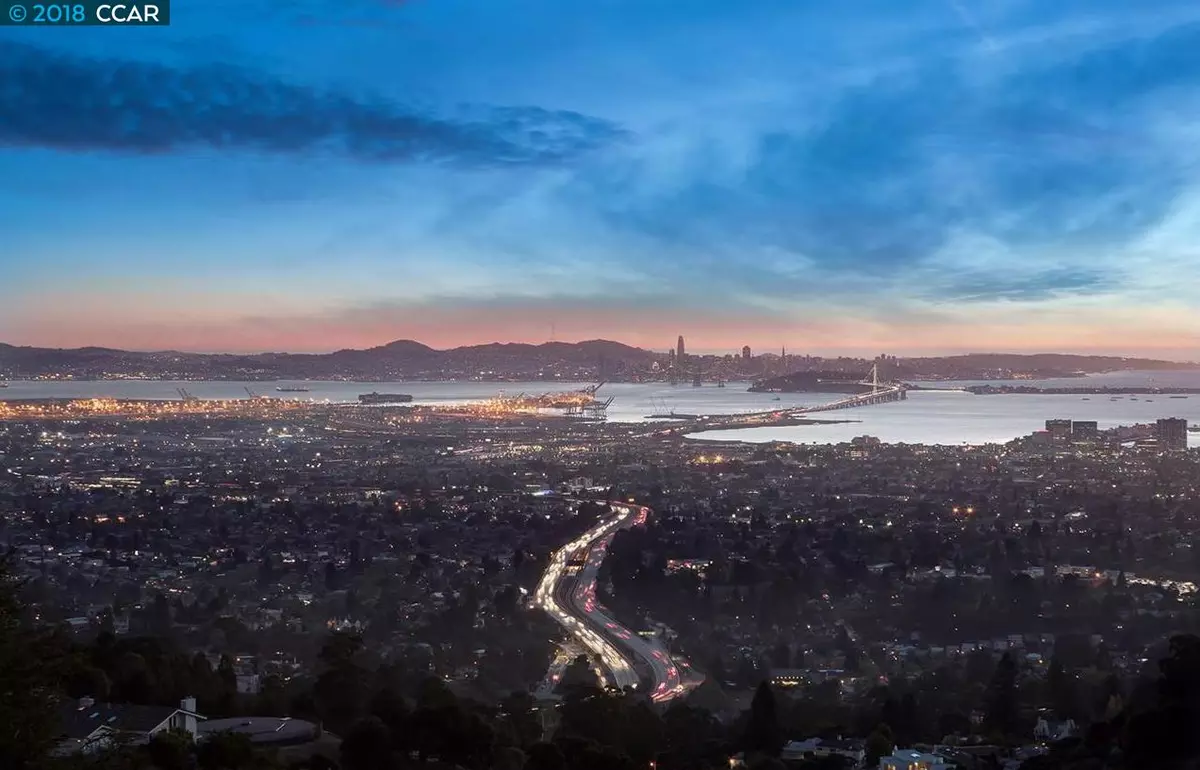$2,500,000
$2,988,888
16.4%For more information regarding the value of a property, please contact us for a free consultation.
6805 Buckingham Blvd Berkeley, CA 94705
4 Beds
3.5 Baths
4,995 SqFt
Key Details
Sold Price $2,500,000
Property Type Single Family Home
Sub Type Single Family Residence
Listing Status Sold
Purchase Type For Sale
Square Footage 4,995 sqft
Price per Sqft $500
Subdivision Claremont Hills
MLS Listing ID 40848373
Sold Date 12/17/18
Bedrooms 4
Full Baths 3
Half Baths 1
HOA Y/N No
Year Built 1999
Lot Size 10,780 Sqft
Acres 0.25
Property Description
Privacy & Proximity. This prestigious villa possesses the best of both worlds. Perched atop the prestigious Claremont Hills with spectacular 180° San Francisco Bay views, this private villa is actually located mere minutes from the historic Claremont Resort & Spa, UC Berkeley, Bentley School, chic Rockridge/Elmwood shopping districts and swift access to highway 24 & 13. The new owners stand to inherit a calm private sanctuary, embellished with top of the line finishes imported from around the world, state of the art technology embedded throughout the estate, all of which were artistically designed across a sprawling three level floorplan of nearly 5,000 sqft. Opportunities to repose abound, from the sun-drenched lanai, to the massive spa-like master bedroom suite, to the terraced Secret Garden. The entire ground floor is dedicated to relaxation; shimmering pool and spa with 2 waterfalls, hot sauna room, steam shower, wet bar and 900 bottle wine cellar.
Location
State CA
County Alameda
Area Oakland Zip Code 94705
Rooms
Basement Crawl Space
Interior
Interior Features Bonus/Plus Room, Den, Family Room, Formal Dining Room, Kitchen/Family Combo, Solarium, Storage, Study, Stone Counters, Eat-in Kitchen, Kitchen Island, Wet Bar, Sound System
Heating Zoned
Cooling Zoned
Flooring Carpet, Hardwood
Fireplaces Number 2
Fireplaces Type Gas, Living Room
Fireplace Yes
Window Features Window Coverings
Appliance Dishwasher, Double Oven, Disposal, Gas Range, Refrigerator, Gas Water Heater
Laundry Laundry Room
Exterior
Exterior Feature Back Yard, Dog Run, Front Yard, Garden/Play, Side Yard, Sprinklers Automatic, Sprinklers Back
Garage Spaces 2.0
Pool Black Bottom, Gas Heat, In Ground, Other, Possible Pool Site, Spa
View Y/N true
View Bay, Bay Bridge, San Francisco
Private Pool false
Building
Lot Description Cul-De-Sac, Sloped Down, Premium Lot
Story 2
Foundation Slab
Sewer Public Sewer
Water Public
Architectural Style Traditional
Level or Stories Two Story
New Construction Yes
Others
Tax ID 48H761946
Read Less
Want to know what your home might be worth? Contact us for a FREE valuation!

Our team is ready to help you sell your home for the highest possible price ASAP

© 2024 BEAR, CCAR, bridgeMLS. This information is deemed reliable but not verified or guaranteed. This information is being provided by the Bay East MLS or Contra Costa MLS or bridgeMLS. The listings presented here may or may not be listed by the Broker/Agent operating this website.
Bought with TracyZhou



