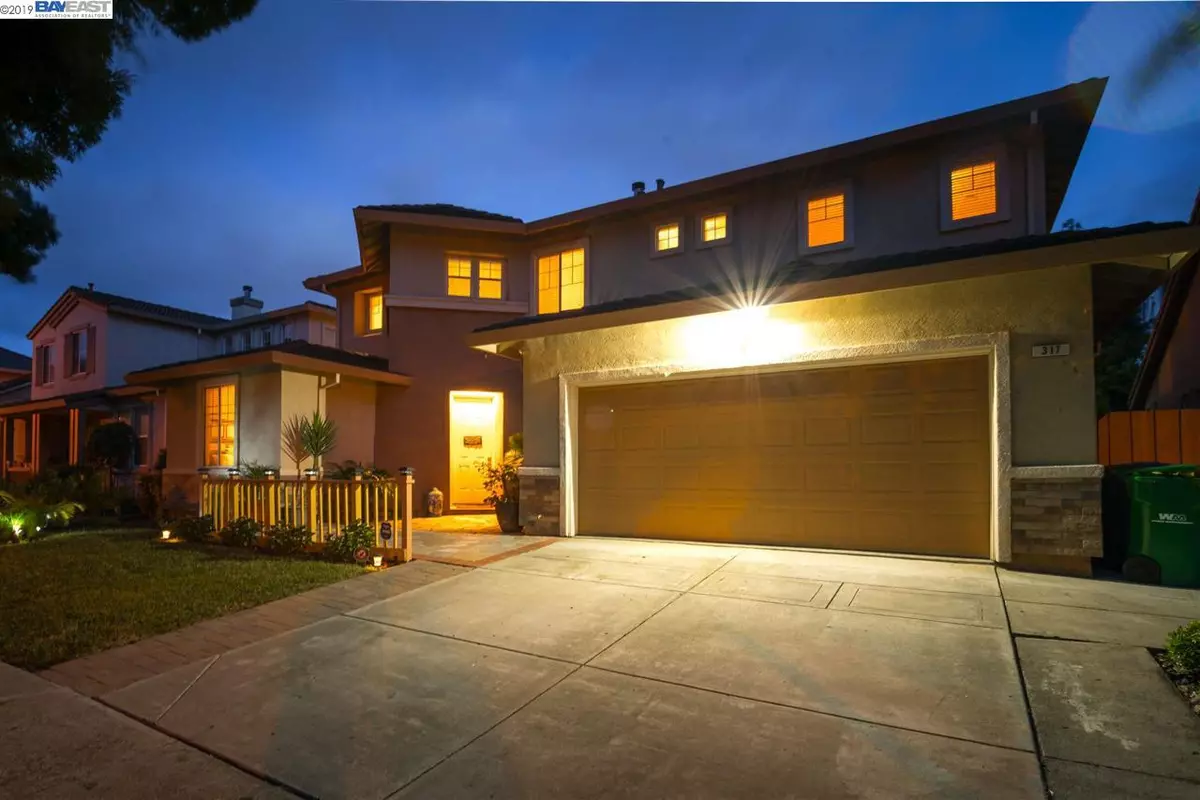$1,202,000
$1,199,000
0.3%For more information regarding the value of a property, please contact us for a free consultation.
317 Arrowhead Way Hayward, CA 94544
5 Beds
4 Baths
2,910 SqFt
Key Details
Sold Price $1,202,000
Property Type Single Family Home
Sub Type Single Family Residence
Listing Status Sold
Purchase Type For Sale
Square Footage 2,910 sqft
Price per Sqft $413
Subdivision Twin Bridges
MLS Listing ID 40885709
Sold Date 02/26/20
Bedrooms 5
Full Baths 4
HOA Fees $10/mo
HOA Y/N Yes
Year Built 2000
Lot Size 5,400 Sqft
Acres 0.12
Property Description
Impeccable house, nestled in the beautiful Golf Course Community of Twin Bridges and loaded with upgrades. House features five bedrooms, four baths, three-car garage, 2910 sq.ft. of living space. The Convenience of downstairs bedroom & full bath, Formal living and family room, Formal dining & breakfast nook, Home office/work-space, Updated kitchen with stainless steel appliances, Counter depth latest high tech refrigerator, white quartz marble countertops. Newer AC, Water Heater, and Flooring. Owned security system, Three houses away from Community park with basketball court, Kids playground & volleyball court. House has the BEST COMMUTER LOCATION: WALKING DISTANCE TO BART, Easy access to hwy880, San Mateo bridge(hwy92) to Foster City and Mission Blvd to Fremont, Ten minutes' drive to Oakland airport & Twenty minutes to SFO & SJC. While in the middle of everything, it is just a WALK AWAY from the serene trails of Garin Regional Park. You will fall in love with this Convenient-Luxury.
Location
State CA
County Alameda
Area Hayward
Rooms
Other Rooms Shed(s)
Interior
Interior Features Dining Area, Family Room, Breakfast Bar, Breakfast Nook, Stone Counters, Updated Kitchen, Smart Home, Smart Thermostat
Heating Zoned
Cooling Ceiling Fan(s), Zoned
Flooring Carpet, Concrete, Laminate, Tile, Vinyl
Fireplaces Number 1
Fireplaces Type Family Room, Gas
Fireplace Yes
Window Features Double Pane Windows, Window Coverings
Appliance Dishwasher, Gas Range, Microwave, Oven, Self Cleaning Oven, Water Filter System, Gas Water Heater
Laundry 220 Volt Outlet, Hookups Only, Laundry Room
Exterior
Exterior Feature Back Yard, Dog Run, Front Yard, Sprinklers Front
Garage Spaces 3.0
Pool None
View Y/N true
View Hills
Private Pool false
Building
Lot Description Level, Regular
Story 2
Foundation Slab
Sewer Public Sewer
Water Public
Architectural Style Contemporary
Level or Stories Two Story
New Construction Yes
Others
Tax ID 78G265226
Read Less
Want to know what your home might be worth? Contact us for a FREE valuation!

Our team is ready to help you sell your home for the highest possible price ASAP

© 2024 BEAR, CCAR, bridgeMLS. This information is deemed reliable but not verified or guaranteed. This information is being provided by the Bay East MLS or Contra Costa MLS or bridgeMLS. The listings presented here may or may not be listed by the Broker/Agent operating this website.
Bought with MarybethRojas


