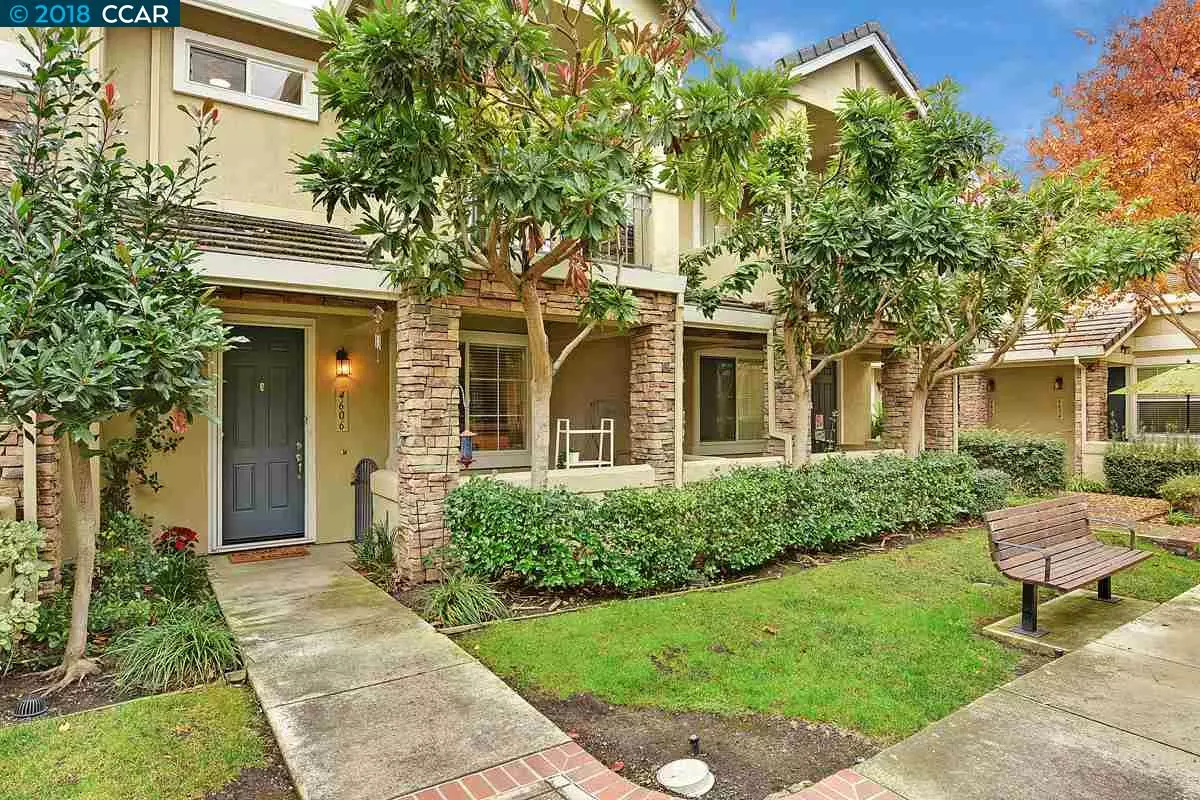$785,000
$799,000
1.8%For more information regarding the value of a property, please contact us for a free consultation.
4606 Sandyford Ct Dublin, CA 94568
3 Beds
2.5 Baths
1,565 SqFt
Key Details
Sold Price $785,000
Property Type Townhouse
Sub Type Townhouse
Listing Status Sold
Purchase Type For Sale
Square Footage 1,565 sqft
Price per Sqft $501
Subdivision Dublingreene
MLS Listing ID 40846971
Sold Date 01/03/19
Bedrooms 3
Full Baths 2
Half Baths 1
HOA Fees $195/mo
HOA Y/N Yes
Year Built 2000
Property Description
Beautiful and stunning two-story townhome in Vineyards at Dublin Greene neighborhood with prime location near Dublin/Pleasanton Bart station, Highway 580 and 680, top rated schools, Emerald Glen Park, New Dublin Wave Aquatic Center, and Hacienda Crossings with restaurants, grocery stores, and movie theater. Dark laminate flooring, warm recessed lighting with updated dimmer settings, new hardware on all doors, new baseboards, and new interior paint continue throughout entire first floor. Open kitchen is equipped with granite countertops, brand new exhaust fans and lighting, whirlpool microwave, GE Profile stove, GE Nautilus dishwasher, Kenmore Elite refrigerator and freezer, large double sink, and maple cabinets with fresh stain and ample storage space. Luxurious master suite includes high ceilings, large ceiling fan with light, huge walk in closet, and access to covered balcony via sliding glass door with serene views of the greenbelt. Low HOA fees and access to pool and hot tub.
Location
State CA
County Alameda
Area Dublin
Interior
Interior Features Dining Area, Family Room, Breakfast Bar, Stone Counters, Updated Kitchen
Heating Forced Air
Cooling Ceiling Fan(s), Central Air
Flooring Laminate, Linoleum, Carpet
Fireplaces Number 1
Fireplaces Type Family Room, Insert, Gas
Fireplace Yes
Appliance Dishwasher, Electric Range, Plumbed For Ice Maker, Microwave, Free-Standing Range, Refrigerator, Dryer, Washer, Gas Water Heater
Laundry 220 Volt Outlet, Gas Dryer Hookup, Laundry Room, Washer
Exterior
Garage Spaces 2.0
Pool Community
Private Pool false
Building
Lot Description Regular
Story 2
Sewer Public Sewer
Water Public
Architectural Style Traditional
Level or Stories Two Story, Two
New Construction Yes
Others
Tax ID 9862176
Read Less
Want to know what your home might be worth? Contact us for a FREE valuation!

Our team is ready to help you sell your home for the highest possible price ASAP

© 2024 BEAR, CCAR, bridgeMLS. This information is deemed reliable but not verified or guaranteed. This information is being provided by the Bay East MLS or Contra Costa MLS or bridgeMLS. The listings presented here may or may not be listed by the Broker/Agent operating this website.
Bought with LavanyaDuvvi


