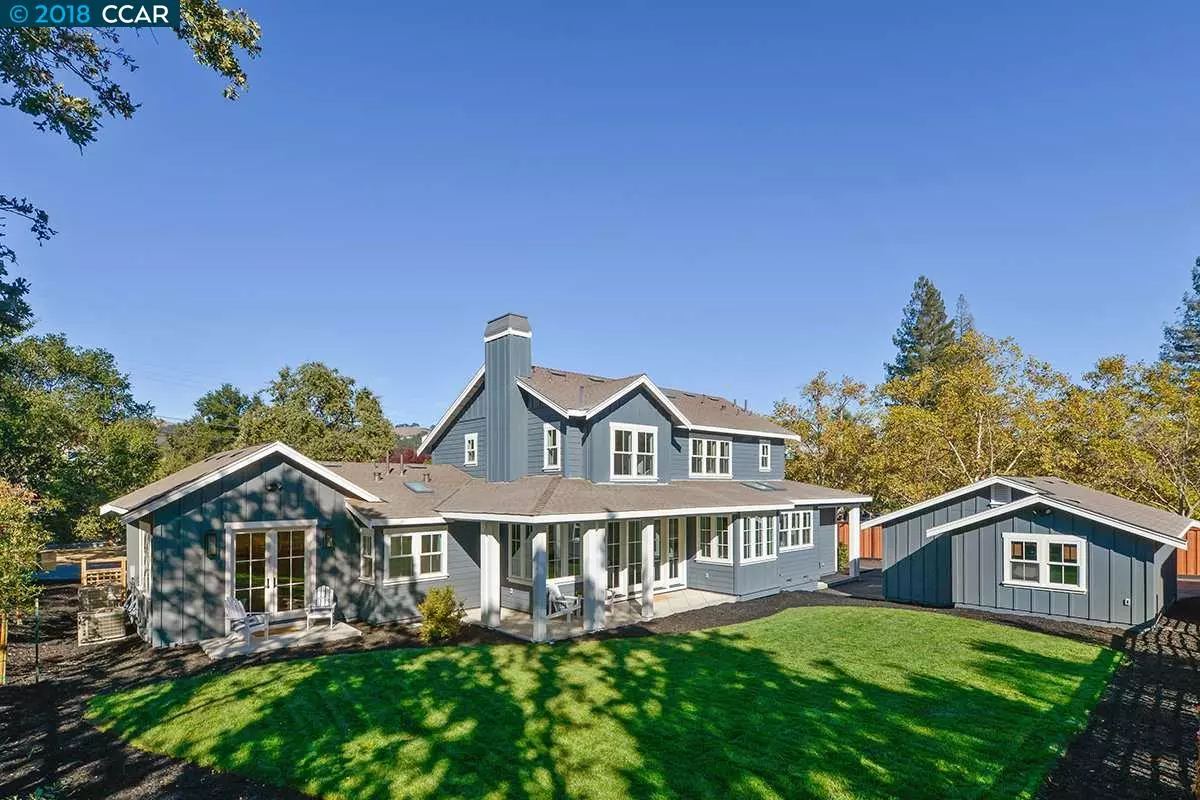$2,550,000
$2,525,000
1.0%For more information regarding the value of a property, please contact us for a free consultation.
3545 O'Conner Drive Lafayette, CA 94549
5 Beds
4.5 Baths
3,163 SqFt
Key Details
Sold Price $2,550,000
Property Type Single Family Home
Sub Type Single Family Residence
Listing Status Sold
Purchase Type For Sale
Square Footage 3,163 sqft
Price per Sqft $806
MLS Listing ID 40845518
Sold Date 02/11/19
Bedrooms 5
Full Baths 4
Half Baths 1
HOA Y/N No
Year Built 2018
Lot Size 10,367 Sqft
Acres 0.24
Property Description
Located in the heart of downtown Lafayette, this newly built quintessential farmhouse was constructed by local builders, Twelve Wildwood LLC. This charming two-story home features farmhouse appeal paired perfectly with modern-day amenities, incredible natural light and a refined “California casual” design. The light, bright and livable floor plan is adorned by an array of hand-selected, top-of-the-line materials showcasing each area of the home. Behind the scenes, meticulous planning, elite building construction and custom craftsmanship are also evident throughout. With a high walk-score of 77, many modern conveniences are just steps away in pedestrian-friendly Lafayette. Michelin-rated restaurants, a multitude of shops, an array of grocery stores, the prized Lafayette Reservoir and bike trail, and highly-acclaimed K-8 schools are just some of the many amenities literally at your doorstep!
Location
State CA
County Contra Costa
Area Lafayette
Rooms
Basement Crawl Space
Interior
Interior Features No Additional Rooms, Breakfast Bar, Breakfast Nook, Counter - Solid Surface, Eat-in Kitchen, Kitchen Island, Pantry, Updated Kitchen
Heating Forced Air
Cooling Central Air
Flooring Hardwood, Tile, Carpet
Fireplaces Number 1
Fireplaces Type Family Room, Insert
Fireplace Yes
Window Features Double Pane Windows
Appliance Dishwasher, Disposal, Gas Range, Range, Refrigerator, Tankless Water Heater
Laundry Hookups Only, Laundry Room
Exterior
Exterior Feature Back Yard, Front Yard, Garden/Play, Sprinklers Automatic
Garage Spaces 2.0
Pool None
Private Pool false
Building
Lot Description Level, Premium Lot
Story 2
Sewer Public Sewer
Water Public
Architectural Style Farm House
Level or Stories Two Story
New Construction Yes
Schools
School District Acalanes (925) 280-3900
Others
Tax ID 2412100329
Read Less
Want to know what your home might be worth? Contact us for a FREE valuation!

Our team is ready to help you sell your home for the highest possible price ASAP

© 2024 BEAR, CCAR, bridgeMLS. This information is deemed reliable but not verified or guaranteed. This information is being provided by the Bay East MLS or Contra Costa MLS or bridgeMLS. The listings presented here may or may not be listed by the Broker/Agent operating this website.
Bought with DanaGreen


