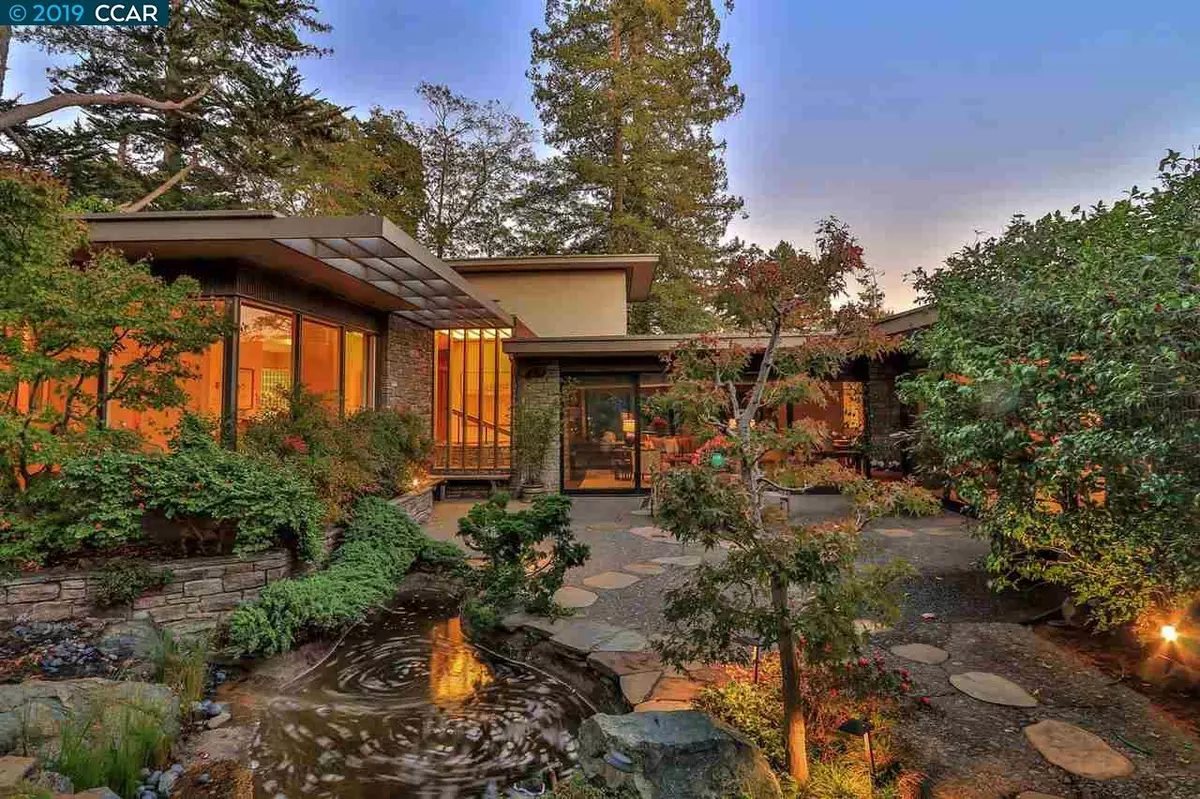$3,400,000
$2,295,000
48.1%For more information regarding the value of a property, please contact us for a free consultation.
60 Bowling Drive Oakland, CA 94618
3 Beds
4 Baths
4,248 SqFt
Key Details
Sold Price $3,400,000
Property Type Single Family Home
Sub Type Single Family Residence
Listing Status Sold
Purchase Type For Sale
Square Footage 4,248 sqft
Price per Sqft $800
Subdivision Claremont Pines
MLS Listing ID 40887536
Sold Date 12/09/19
Bedrooms 3
Full Baths 3
Half Baths 2
HOA Y/N No
Year Built 1955
Lot Size 9,680 Sqft
Acres 0.22
Property Description
New Listing! Designed by Architect Clarence A. Tantau Jr. this Mid Century home is located in the prestigious Claremont Pines neighborhood, quiet, peaceful and private yet well located close to BART, the restaurants and the shops of College Avenue , and easy freeway access. Authentic to the max this 50's style Contemporary displays stylistic elements and finishes with a completely open floor plan and flow that mirrors current lifestyles! Three bedrooms are en-suite. The master retreat features a large bedroom, bathroom with spacious storage and views into the interior courtyard complete with hillside stone fountain and picturesque established gardens. The living room and family room open through nana door sized sliders to the interior courtyard for ideal flow for enjoyment and entertaining. All entertaining rooms on the main level. Remodeled in the 80's by the skilled hand of John Wheatman The residence has an attached two car garage.
Location
State CA
County Alameda
Area Oakland Zip Code 94618
Rooms
Basement Crawl Space
Interior
Interior Features Dining Area, Family Room, Breakfast Nook, Laminate Counters, Pantry
Heating Radiant
Cooling None
Flooring Hardwood, Linoleum, Carpet
Fireplaces Number 1
Fireplaces Type Gas, Living Room
Fireplace Yes
Window Features Window Coverings
Appliance Dishwasher, Double Oven, Gas Range, Grill Built-in, Oven, Refrigerator, Dryer, Washer, Gas Water Heater
Laundry Dryer, Laundry Room, Washer
Exterior
Exterior Feature Back Yard, Front Yard, Side Yard
Garage Spaces 2.0
Pool None
View Y/N true
View Partial
Private Pool false
Building
Lot Description Regular
Foundation Raised, Slab
Sewer Public Sewer
Water Public
Architectural Style Contemporary
Level or Stories Multi/Split
New Construction Yes
Read Less
Want to know what your home might be worth? Contact us for a FREE valuation!

Our team is ready to help you sell your home for the highest possible price ASAP

© 2024 BEAR, CCAR, bridgeMLS. This information is deemed reliable but not verified or guaranteed. This information is being provided by the Bay East MLS or Contra Costa MLS or bridgeMLS. The listings presented here may or may not be listed by the Broker/Agent operating this website.
Bought with AndreaChopp



