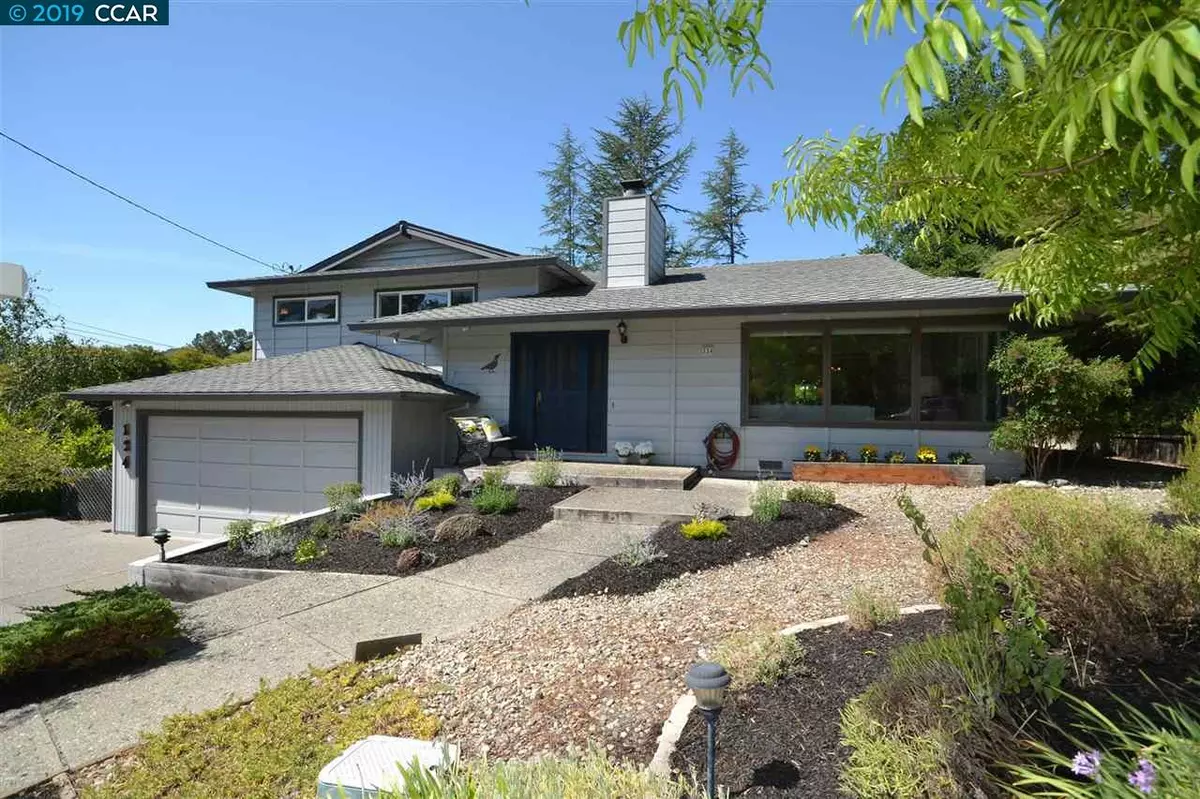$1,450,000
$1,399,000
3.6%For more information regarding the value of a property, please contact us for a free consultation.
124 Fiesta Cir Orinda, CA 94563
4 Beds
2.5 Baths
2,314 SqFt
Key Details
Sold Price $1,450,000
Property Type Single Family Home
Sub Type Single Family Residence
Listing Status Sold
Purchase Type For Sale
Square Footage 2,314 sqft
Price per Sqft $626
Subdivision Del Rey
MLS Listing ID 40886368
Sold Date 10/18/19
Bedrooms 4
Full Baths 2
Half Baths 1
HOA Y/N No
Year Built 1960
Lot Size 10,050 Sqft
Acres 0.23
Property Description
Homes in this area are highly sought after and this lovingly maintained 4 beds 2.5 baths home distinguishes itself among them. The layout is immaculate: guests are greeted with a light filled living room and formal dining room with bay window next to the gourmet kitchen which opens to an informal dining area and a large friendly family room so the chef is never left out of the action. The open floor plan is filled with natural light and pristine style. The spacious bedrooms have delightful views and the private romantic master suite boasts tons of closet space. The very private backyard w fruit trees has huge deck for entertaining, BBQs and R&R or just relaxing with a glass of Merlot. There are flat areas which could be a play structure, trampoline or vegetable garden. Plenty of parking for events and parties. Close to award winning k-12 Orinda schools, and easy access Moraga and Orinda shows, and to commute corridor and BART.
Location
State CA
County Contra Costa
Area Orinda
Rooms
Other Rooms Shed(s)
Basement Crawl Space
Interior
Interior Features Dining Area, Family Room, Formal Dining Room, Stone Counters, Updated Kitchen
Heating Forced Air
Cooling None
Flooring Hardwood, Laminate, Linoleum, Tile
Fireplaces Number 1
Fireplaces Type Brick, Gas Starter
Fireplace Yes
Appliance Dishwasher, Disposal, Gas Range, Microwave, Gas Water Heater
Laundry Laundry Room
Exterior
Exterior Feature Back Yard, Front Yard, Garden/Play, Side Yard, Sprinklers Automatic, Sprinklers Front
Garage Spaces 2.0
Pool None
View Y/N true
View Mountain(s)
Private Pool false
Building
Lot Description Premium Lot, Regular
Sewer Public Sewer
Water Public
Architectural Style Custom
Level or Stories Multi/Split
New Construction Yes
Schools
School District Acalanes (925) 280-3900
Others
Tax ID 2712430160
Read Less
Want to know what your home might be worth? Contact us for a FREE valuation!

Our team is ready to help you sell your home for the highest possible price ASAP

© 2024 BEAR, CCAR, bridgeMLS. This information is deemed reliable but not verified or guaranteed. This information is being provided by the Bay East MLS or Contra Costa MLS or bridgeMLS. The listings presented here may or may not be listed by the Broker/Agent operating this website.
Bought with VlatkaBathgate



