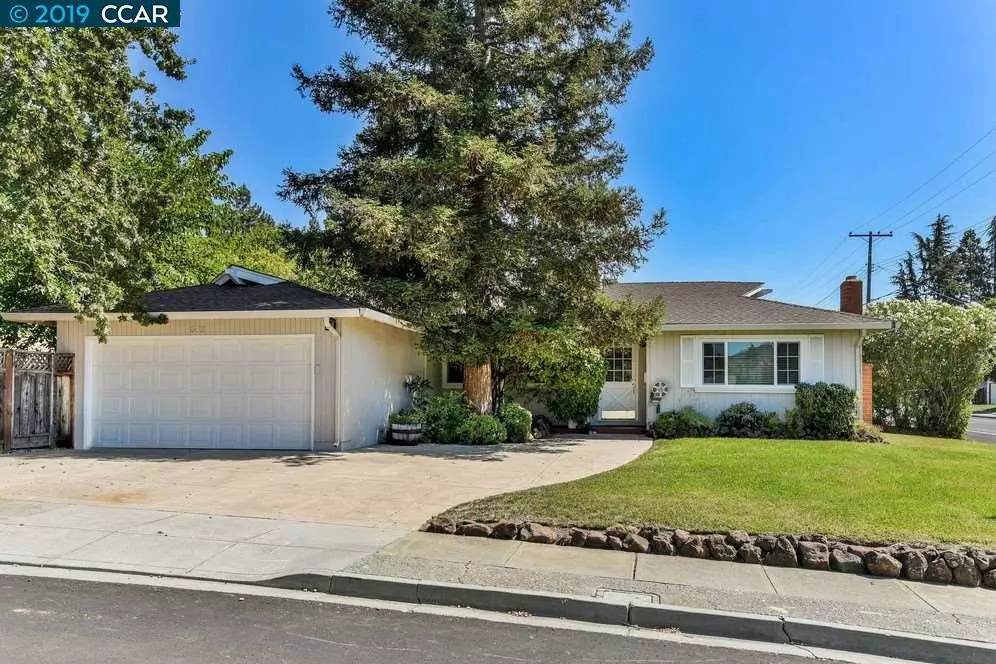$690,000
$699,900
1.4%For more information regarding the value of a property, please contact us for a free consultation.
352 Blue Ridge Dr Martinez, CA 94553
4 Beds
2 Baths
1,473 SqFt
Key Details
Sold Price $690,000
Property Type Single Family Home
Sub Type Single Family Residence
Listing Status Sold
Purchase Type For Sale
Square Footage 1,473 sqft
Price per Sqft $468
Subdivision Virginia Hills
MLS Listing ID 40881824
Sold Date 10/21/19
Bedrooms 4
Full Baths 2
HOA Y/N No
Year Built 1963
Lot Size 9,600 Sqft
Acres 0.22
Property Description
Charming Cabin feel in desirable Martinez location! Don't miss this lovely four bedroom, 2 bath single level home in the wonderful Virginia Hills neighborhood. Large corner Lot - there is ample & available street parking in front for all of your vehicles - RV, Boat, work truck, recreational vehicles...now you have room to park them! Notice the recently remodeled Kitchen - featuring solid wood cabinets, farmhouse sink, stone backsplash, and tile flooring. Cedar wood walls add character and charm to this home, and contribute to the serene feel. Enjoy quiet evenings in the cozy living room with its wood-burning fireplace. Take in the private and spacious backyard that offers room for your garden, bbq area, pets, or recreational equipment. Dining, shopping, a gym, Golden Hills Park, and two pre-schools are located a short walk away. A short drive will take you to freeways and BART. Pleasant Hill Schools!
Location
State CA
County Contra Costa
Area Martinez
Rooms
Basement Crawl Space
Interior
Interior Features Family Room, Stone Counters, Updated Kitchen
Heating Forced Air
Cooling Ceiling Fan(s), No Air Conditioning
Flooring Hardwood, Tile
Fireplaces Number 1
Fireplaces Type Stone, Wood Burning
Fireplace Yes
Window Features Window Coverings
Appliance Electric Range, Disposal, Refrigerator
Laundry In Garage
Exterior
Exterior Feature Back Yard, Front Yard, Side Yard, Sprinklers Front
Garage Spaces 2.0
Pool None
View Y/N true
View Hills
Handicap Access None
Private Pool false
Building
Lot Description Corner Lot
Story 1
Sewer Public Sewer
Architectural Style Ranch
Level or Stories One Story
New Construction Yes
Others
Tax ID 1641910169
Read Less
Want to know what your home might be worth? Contact us for a FREE valuation!

Our team is ready to help you sell your home for the highest possible price ASAP

© 2024 BEAR, CCAR, bridgeMLS. This information is deemed reliable but not verified or guaranteed. This information is being provided by the Bay East MLS or Contra Costa MLS or bridgeMLS. The listings presented here may or may not be listed by the Broker/Agent operating this website.
Bought with SherriMcinroy


