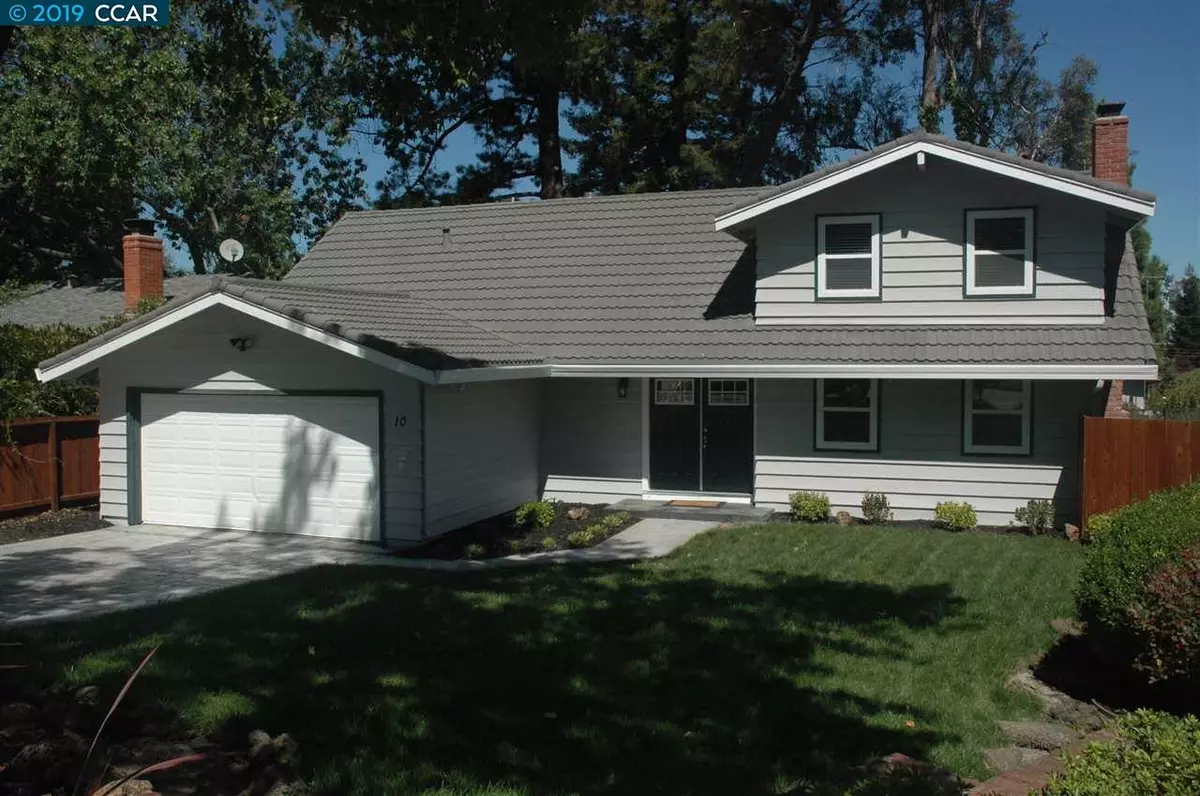$885,000
$899,950
1.7%For more information regarding the value of a property, please contact us for a free consultation.
10 Greyfell Pl Pleasant Hill, CA 94523
5 Beds
2.5 Baths
2,010 SqFt
Key Details
Sold Price $885,000
Property Type Single Family Home
Sub Type Single Family Residence
Listing Status Sold
Purchase Type For Sale
Square Footage 2,010 sqft
Price per Sqft $440
Subdivision Paso Nogal
MLS Listing ID 40881367
Sold Date 11/26/19
Bedrooms 5
Full Baths 2
Half Baths 1
HOA Y/N No
Year Built 1966
Lot Size 8,019 Sqft
Acres 0.18
Property Description
A MUST SEE, BEAUTIFUL, NEWLY RENOVATED, 5 BEDROOM, 2.5 BATH CHARMER! LOCATED ON A SAFE, QUITE COURT, DISTANT FROM TRAFFIC NOISE! This one-of-a kind country cottage, has all the upgrades of a contemporary home, with a dramatic foyer featuring New Double Entry Door and catwalk; yet retains all the warmth and comfort of a cozy county cottage. New owners will love the 4 Bedrooms upstairs and one downstairs Bedroom with enough space to add a full adjacent bath to create a Second Master Bedroom. The upstairs Master Bedroom features a full bath and breath-taking views of Mt. Diablo via the New Balcony. Bathrooms have new vanities, mirrors, etc. The Fully Remodeled and Enlarged Kitchen, features New Marble Counter Tops, New Cabinets, New Appliances and a spacious breakfast nook with Bay Window and clear view of the in-ground swimming pool. CLOSE to HWYS 680, 24 & 4; Next to Paso Nagal Park and Dog Park; Sun Valley Mall, Grocery Stores. OPEN SATURDAY & SUNDAY NOV. 2ND & 3RD FROM 1-4PM.
Location
State CA
County Contra Costa
Area Pleasant Hill
Rooms
Basement Crawl Space
Interior
Interior Features Stone Counters
Heating Forced Air
Cooling Central Air
Flooring Engineered Wood
Fireplaces Number 1
Fireplaces Type Living Room
Fireplace Yes
Window Features Window Coverings
Appliance Dishwasher, Disposal, Microwave, Free-Standing Range, Gas Water Heater
Laundry In Garage
Exterior
Exterior Feature Back Yard, Sprinklers Automatic
Garage Spaces 2.0
Pool Gunite, In Ground
View Y/N true
View Mt Diablo
Handicap Access Other
Private Pool true
Building
Lot Description Court
Story 2
Water Public
Architectural Style Contemporary
Level or Stories Two Story
New Construction Yes
Schools
School District Mount Diablo (925) 682-8000
Others
Tax ID 1543920159
Read Less
Want to know what your home might be worth? Contact us for a FREE valuation!

Our team is ready to help you sell your home for the highest possible price ASAP

© 2024 BEAR, CCAR, bridgeMLS. This information is deemed reliable but not verified or guaranteed. This information is being provided by the Bay East MLS or Contra Costa MLS or bridgeMLS. The listings presented here may or may not be listed by the Broker/Agent operating this website.
Bought with StephenNg



