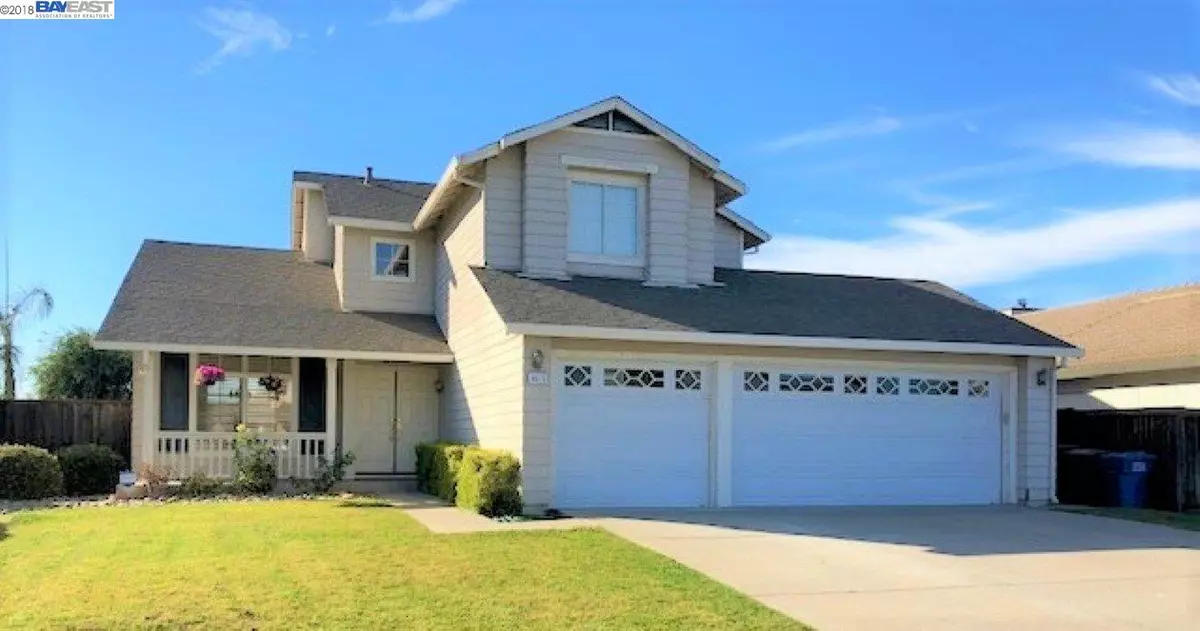$510,000
$499,900
2.0%For more information regarding the value of a property, please contact us for a free consultation.
4813 Carrington Dr Oakley, CA 94561
4 Beds
3 Baths
2,065 SqFt
Key Details
Sold Price $510,000
Property Type Single Family Home
Sub Type Single Family Residence
Listing Status Sold
Purchase Type For Sale
Square Footage 2,065 sqft
Price per Sqft $246
Subdivision Holly La Vista
MLS Listing ID 40844338
Sold Date 12/14/18
Bedrooms 4
Full Baths 3
HOA Y/N No
Year Built 1995
Lot Size 6,350 Sqft
Acres 0.15
Property Description
Make this your new Address! Very sought after floorplan that features a formal living and dining room with French doors that walk out to a patio. There is an optional bedroom or office with full bath on the main level. Eat in kitchen/Family room combination with a breakfast bar. Kitchen features white appliances with new gas range and hood, white tile counters and beautiful grey tile floors. You can see the large backyard through the large picture windows and french doors that look out to the backyard patio and play area. Family room and hallway have beautiful cherry Hardwood floors plus a custom cut rug that fits the family room. Second floor Master suite has double doors that open into a spacious bedroom and bathroom with double sinks and walk in closet. Additional bedrooms are spacious and have cute custom paint. The upstairs bathroom is large with an extra large walk-in linen closet. A full three car finished garage with a wide driveway plus possible sideyard access.
Location
State CA
County Contra Costa
Area Oakley
Interior
Interior Features Family Room, Formal Dining Room, Kitchen/Family Combo, Breakfast Bar, Breakfast Nook, Tile Counters, Eat-in Kitchen
Heating Forced Air
Cooling Ceiling Fan(s), Central Air
Flooring Carpet, Linoleum
Fireplaces Number 1
Fireplaces Type Family Room
Fireplace Yes
Appliance Dishwasher, Disposal, Gas Range
Laundry Hookups Only
Exterior
Exterior Feature Back Yard, Front Yard
Garage Spaces 3.0
Pool None
Private Pool false
Building
Lot Description Level, Regular
Story 2
Sewer Public Sewer
Water Public
Architectural Style Contemporary
Level or Stories Two Story
New Construction Yes
Others
Tax ID 0411900707
Read Less
Want to know what your home might be worth? Contact us for a FREE valuation!

Our team is ready to help you sell your home for the highest possible price ASAP

© 2025 BEAR, CCAR, bridgeMLS. This information is deemed reliable but not verified or guaranteed. This information is being provided by the Bay East MLS or Contra Costa MLS or bridgeMLS. The listings presented here may or may not be listed by the Broker/Agent operating this website.
Bought with PatriciaSilva


