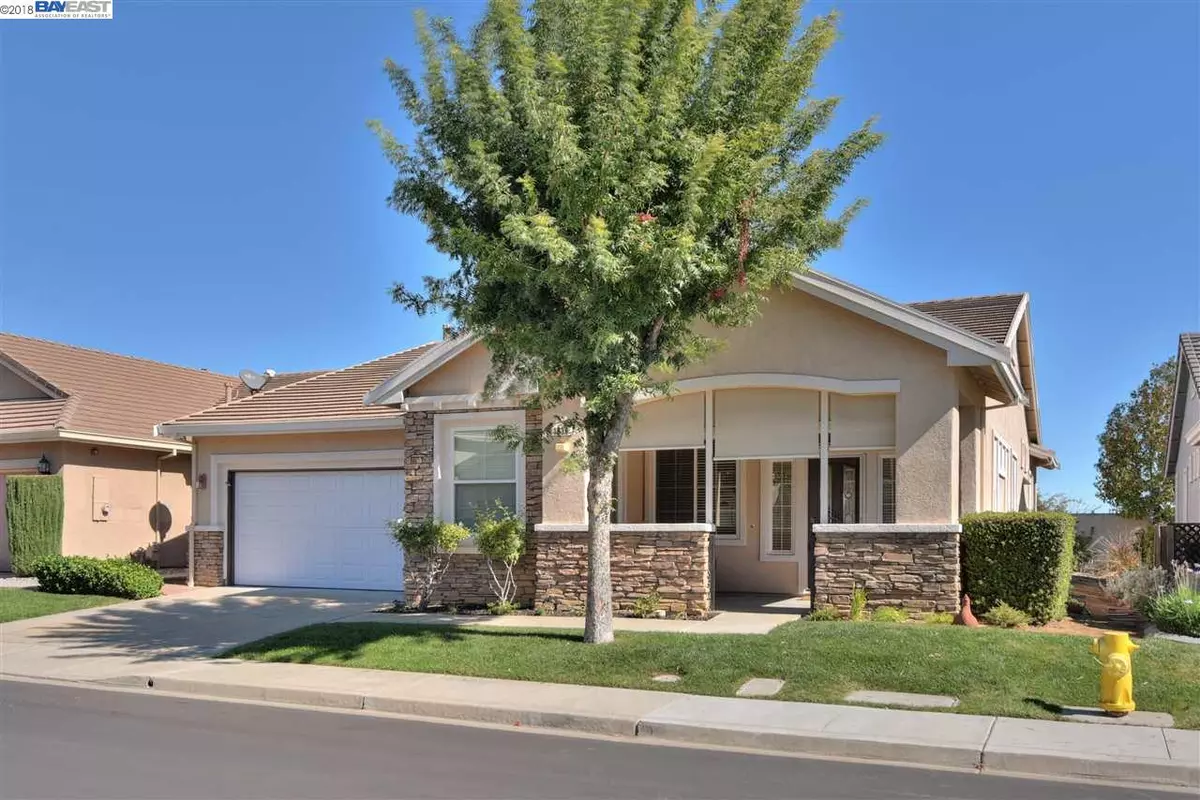$545,000
$560,000
2.7%For more information regarding the value of a property, please contact us for a free consultation.
1036 Bismarck Ter Brentwood, CA 94513
2 Beds
2.5 Baths
2,032 SqFt
Key Details
Sold Price $545,000
Property Type Single Family Home
Sub Type Single Family Residence
Listing Status Sold
Purchase Type For Sale
Square Footage 2,032 sqft
Price per Sqft $268
Subdivision Summerset 3
MLS Listing ID 40842847
Sold Date 01/04/19
Bedrooms 2
Full Baths 2
Half Baths 1
HOA Fees $125/mo
HOA Y/N Yes
Year Built 2001
Lot Size 5,700 Sqft
Acres 0.13
Property Description
Live where you play in the delightful Summerset Vista 55+ gated adult community. This spacious, bright and neutral home offers 2 bedrooms PLUS an office, 2 full baths PLUS a 1/2 bath and open floor plan. Entertain guests in the large living/dining room filled with an abundance of natural light, spend quality time in the open kitchen/family room or relax in the wonderful backyard that includes a covered patio,lawn and planting area. Garage offers bonus room with windows, perfect for a workshop or storage, pull-down attic ladder and built-in cabinets. Enjoy a variety of fantastic amenities that Summerset Vista offers including a clubhouse with activities for your enjoyment, pool, tennis/bocce ball court and 24 hour gatehouse for security. Summerset offers easy access to walking and biking trails. Do not miss out on this opportunity!
Location
State CA
County Contra Costa
Area Brentwood
Interior
Interior Features Family Room, Formal Dining Room, Kitchen/Family Combo, Office, Breakfast Bar, Tile Counters, Eat-in Kitchen
Heating Forced Air
Cooling Ceiling Fan(s), Central Air
Flooring Hardwood, Tile, Carpet
Fireplaces Number 1
Fireplaces Type Gas
Fireplace Yes
Window Features Window Coverings
Appliance Dishwasher, Disposal, Microwave, Free-Standing Range, Refrigerator, Dryer, Washer, Water Filter System, Gas Water Heater
Laundry Dryer, Laundry Room, Washer
Exterior
Exterior Feature Front Yard, Garden/Play, Side Yard, Sprinklers Automatic
Garage Spaces 2.0
Pool Community
Handicap Access Other
Private Pool false
Building
Lot Description Regular
Story 1
Foundation Slab
Sewer Public Sewer
Water Public
Architectural Style Contemporary
Level or Stories One Story
New Construction Yes
Others
Tax ID 0106200090
Read Less
Want to know what your home might be worth? Contact us for a FREE valuation!

Our team is ready to help you sell your home for the highest possible price ASAP

© 2024 BEAR, CCAR, bridgeMLS. This information is deemed reliable but not verified or guaranteed. This information is being provided by the Bay East MLS or Contra Costa MLS or bridgeMLS. The listings presented here may or may not be listed by the Broker/Agent operating this website.
Bought with ReneeBest


