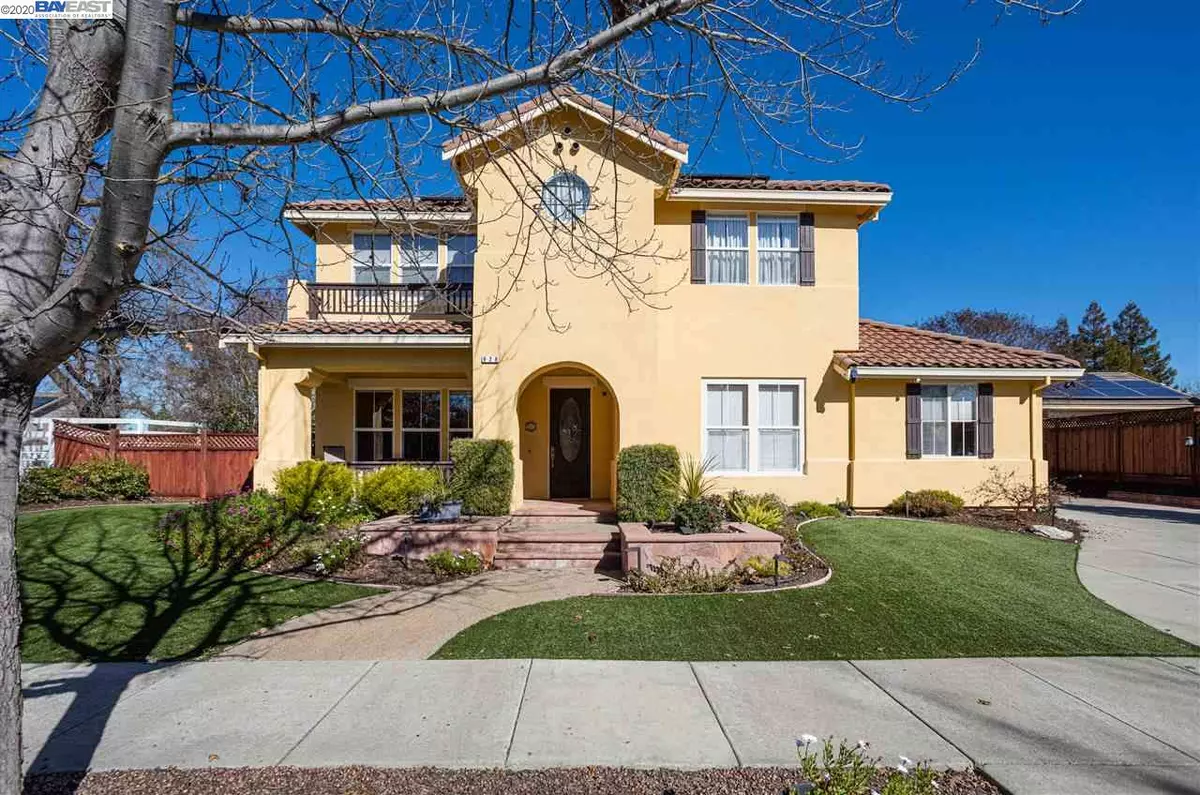$1,505,000
$1,499,900
0.3%For more information regarding the value of a property, please contact us for a free consultation.
929 Old Oak Rd Livermore, CA 94550
5 Beds
3 Baths
3,425 SqFt
Key Details
Sold Price $1,505,000
Property Type Single Family Home
Sub Type Single Family Residence
Listing Status Sold
Purchase Type For Sale
Square Footage 3,425 sqft
Price per Sqft $439
Subdivision The Oaks
MLS Listing ID 40894743
Sold Date 03/10/20
Bedrooms 5
Full Baths 3
HOA Fees $137/mo
HOA Y/N Yes
Year Built 2000
Lot Size 0.301 Acres
Acres 0.3
Property Description
South Livermore living at it's finest in the prestigious "Oaks" development! This gorgeous remodeled home has beautiful tile flooring that has a "hardwood" look to it, on the first level. The highly upgraded kitchen will delight any chef with stainless appliances, wine refrigerator, quartzite counters, spacious cabinetry with soft close drawers and 2 islands appointed with granite. The expansive family room is great for entertaining and open to the kitchen. The luxurious master suite features a spectacular updated bathroom with jetted tub and large shower with glass surround. Relax in this almost completely private expansive backyard with saltwater pool, spa, putting green, outdoor barbecue & automatic drip system. Enjoy Livermore's wine country, charming downtown, restaurants & walk the beautiful preserved open spaces. Great public schools are highly desired! Seller prepaid Solar Lease with Sun Run has an approximately 11 kw system. Current owner gets a small rebate each year.
Location
State CA
County Alameda
Area Livermore
Interior
Interior Features Family Room, Formal Dining Room, Kitchen/Family Combo, Counter - Solid Surface, Kitchen Island, Pantry, Updated Kitchen
Heating Zoned
Cooling Ceiling Fan(s), Zoned
Flooring Carpet, Hardwood, Tile
Fireplaces Number 1
Fireplaces Type Family Room
Fireplace Yes
Window Features Double Pane Windows, Window Coverings
Appliance Dishwasher, Double Oven, Disposal, Gas Range, Microwave, Oven, Refrigerator, Self Cleaning Oven, Gas Water Heater, Water Softener
Laundry Gas Dryer Hookup, Laundry Room
Exterior
Exterior Feature Back Yard, Front Yard
Garage Spaces 2.0
Pool In Ground, Spa
View Y/N true
View Greenbelt
Private Pool false
Building
Lot Description Level, Premium Lot
Story 2
Foundation Slab
Sewer Public Sewer
Water Public
Architectural Style Contemporary
Level or Stories Two Story
New Construction Yes
Others
Tax ID 99134764
Read Less
Want to know what your home might be worth? Contact us for a FREE valuation!

Our team is ready to help you sell your home for the highest possible price ASAP

© 2025 BEAR, CCAR, bridgeMLS. This information is deemed reliable but not verified or guaranteed. This information is being provided by the Bay East MLS or Contra Costa MLS or bridgeMLS. The listings presented here may or may not be listed by the Broker/Agent operating this website.
Bought with LanaCarreira


