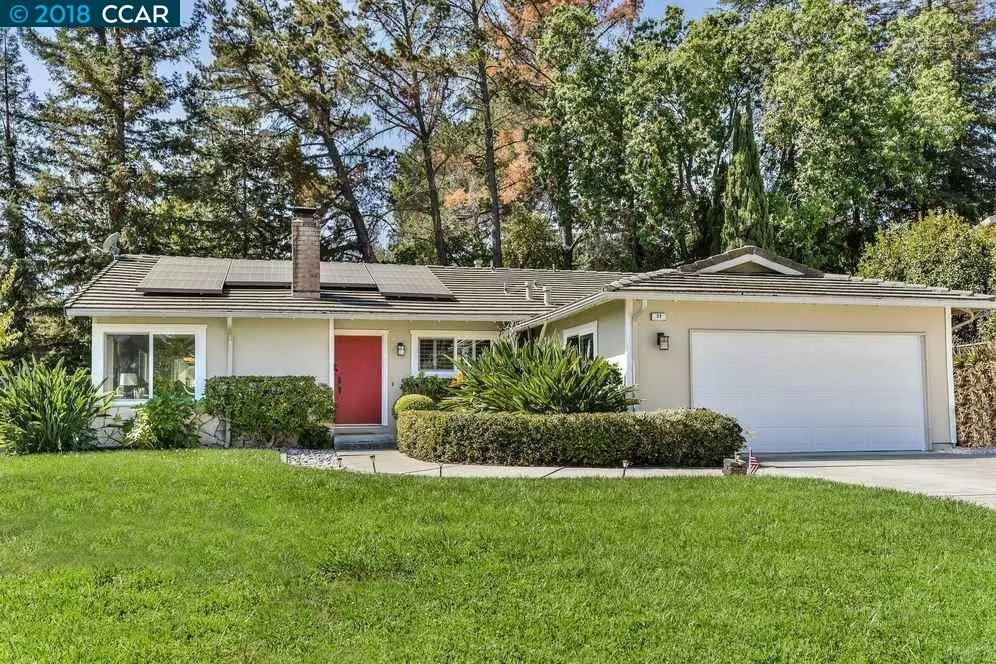$800,000
$815,000
1.8%For more information regarding the value of a property, please contact us for a free consultation.
37 Greendell Pl Pleasant Hill, CA 94523
3 Beds
2 Baths
1,712 SqFt
Key Details
Sold Price $800,000
Property Type Single Family Home
Sub Type Single Family Residence
Listing Status Sold
Purchase Type For Sale
Square Footage 1,712 sqft
Price per Sqft $467
Subdivision Valley High
MLS Listing ID 40840833
Sold Date 12/07/18
Bedrooms 3
Full Baths 2
HOA Y/N No
Year Built 1969
Lot Size 8,769 Sqft
Acres 0.02
Property Description
Single story perfection nestled at the top of a scenic court with Mt Diablo views in the sought after Valley High neighborhood. This turnkey 3 bedroom 2 bath ranch home features a spacious sunny living//dining room with a gorgeous brick fireplace. Prepare epicurean delights in the updated kitchen with a large center island, stainless steel appliances including Thermador double ovens, warm-toned cabinetry, granite counters, and wide plank flooring opening onto the adjacent family room. Unwind at the end of the day in the master retreat with plantation shutters and sliding door looking out onto the gardens beyond. Relax in the luxurious spa-like bath with a jetted soaking tub, large separate shower, and dual sink vanity. Enjoy entertaining family and friends in the tranquil backyard oasis with towering redwoods, lush lawns, and a charming patio for outdoor dining. Prime location! Near BART, freeways, shopping, restaurants, parks, trails & highly rated Pleasant Hill schools. A must see!
Location
State CA
County Contra Costa
Area Pleasant Hill
Interior
Interior Features No Additional Rooms, Stone Counters, Kitchen Island, Updated Kitchen
Heating Forced Air
Cooling Central Air
Flooring Tile, Engineered Wood
Fireplaces Number 1
Fireplaces Type Brick, Living Room
Fireplace Yes
Appliance Dishwasher, Double Oven, Electric Range, Oven
Laundry Laundry Closet
Exterior
Exterior Feature Back Yard, Front Yard
Garage Spaces 2.0
Pool None
View Y/N true
View Hills
Private Pool false
Building
Lot Description Court, Level
Story 1
Foundation Slab
Sewer Public Sewer
Water Public
Architectural Style Ranch
Level or Stories One Story
New Construction Yes
Schools
School District Mount Diablo (925) 682-8000
Read Less
Want to know what your home might be worth? Contact us for a FREE valuation!

Our team is ready to help you sell your home for the highest possible price ASAP

© 2024 BEAR, CCAR, bridgeMLS. This information is deemed reliable but not verified or guaranteed. This information is being provided by the Bay East MLS or Contra Costa MLS or bridgeMLS. The listings presented here may or may not be listed by the Broker/Agent operating this website.
Bought with RobTerry



