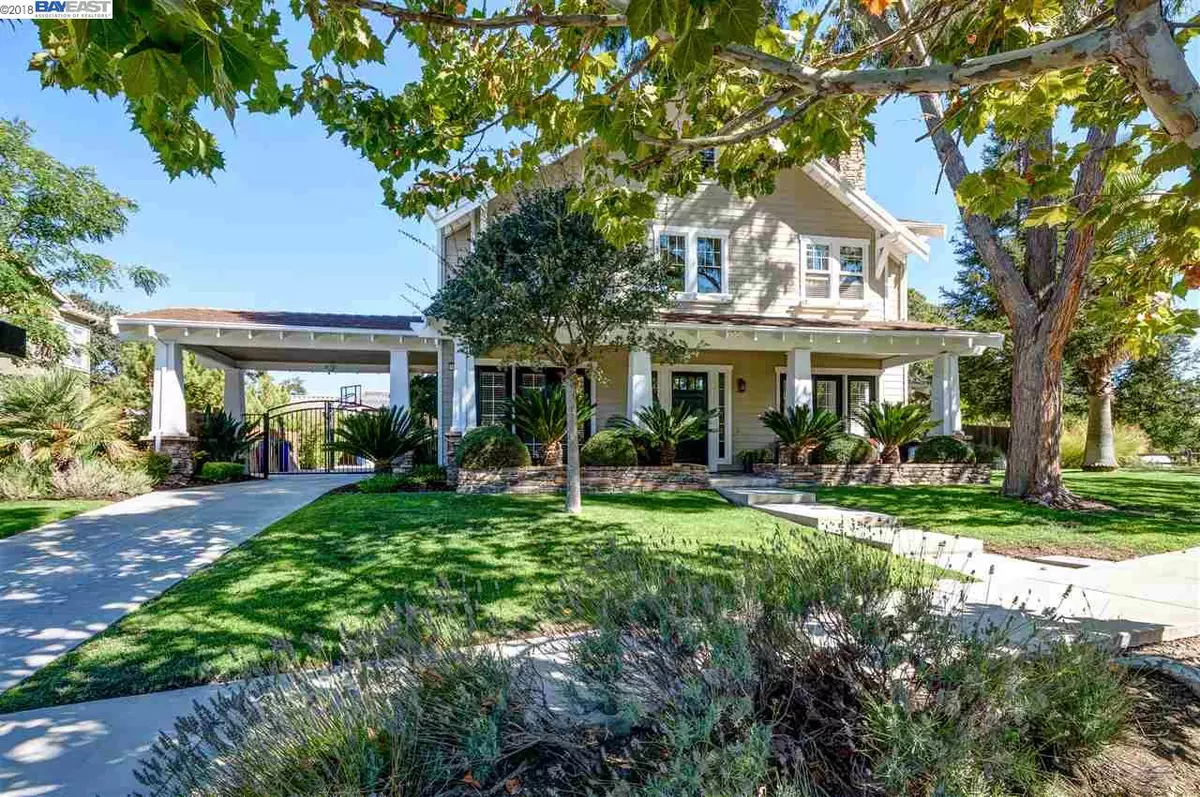$1,529,000
$1,529,000
For more information regarding the value of a property, please contact us for a free consultation.
1056 Hansen Road Livermore, CA 94550
5 Beds
3.5 Baths
3,315 SqFt
Key Details
Sold Price $1,529,000
Property Type Single Family Home
Sub Type Single Family Residence
Listing Status Sold
Purchase Type For Sale
Square Footage 3,315 sqft
Price per Sqft $461
Subdivision Not Listed
MLS Listing ID 40838130
Sold Date 12/04/18
Bedrooms 5
Full Baths 3
Half Baths 1
HOA Y/N No
Year Built 2004
Lot Size 0.289 Acres
Acres 0.288
Property Description
LOCATION!!! Gorgeous South Livermore home on premium private lot surrounded by majestic oaks. Tile floors through the entry into the kitchen and hall. w/ carpet in all other living areas. Kitchen has slab granite counter tops, expansive center island with breakfast bar, prof. grade Thermadore appliances & built-in refrigerator. Other items include, breakfast nook, built-in tech center, under counter sweep vacuum, butler pantry w/ extra counter and cabinet space, walk-in pantry & dining room access. The family room has a fireplace w/raised tiled hearth, built-in entertainment center & flush mounted speakers. Other items include, solar electricity (owned), guest half bath, one bedroom (currently an office) w/attached bath on first floor, central vacuum, upstairs tech center with two built-in desks and bookcases. Spacious master suite & lux. bath. Tranquil backyard w/tiled patio & wood overhang. Three car garage, extended driveway & electric gate. Just steps from Sycamore Grove.
Location
State CA
County Alameda
Area Livermore
Interior
Interior Features Formal Dining Room, Kitchen/Family Combo, Office, Breakfast Bar, Breakfast Nook, Stone Counters, Kitchen Island, Pantry, Central Vacuum, Sound System
Heating Zoned
Cooling Ceiling Fan(s), Zoned
Flooring Carpet, Tile
Fireplaces Number 2
Fireplaces Type Family Room, Living Room, Raised Hearth
Fireplace Yes
Window Features Double Pane Windows, Window Coverings
Appliance Dishwasher, Double Oven, Disposal, Microwave, Oven, Refrigerator, Self Cleaning Oven, Gas Water Heater
Laundry Hookups Only
Exterior
Exterior Feature Back Yard, Front Yard, Garden/Play, Side Yard
Garage Spaces 3.0
Pool None, Possible Pool Site
View Y/N true
View Other
Private Pool false
Building
Lot Description Level, Premium Lot
Story 2
Foundation Slab
Sewer Public Sewer
Water Public
Architectural Style Craftsman
Level or Stories Two Story
New Construction Yes
Schools
School District Livermore Valley (925) 606-3200
Others
Tax ID 99136511
Read Less
Want to know what your home might be worth? Contact us for a FREE valuation!

Our team is ready to help you sell your home for the highest possible price ASAP

© 2025 BEAR, CCAR, bridgeMLS. This information is deemed reliable but not verified or guaranteed. This information is being provided by the Bay East MLS or Contra Costa MLS or bridgeMLS. The listings presented here may or may not be listed by the Broker/Agent operating this website.
Bought with MonyNop


