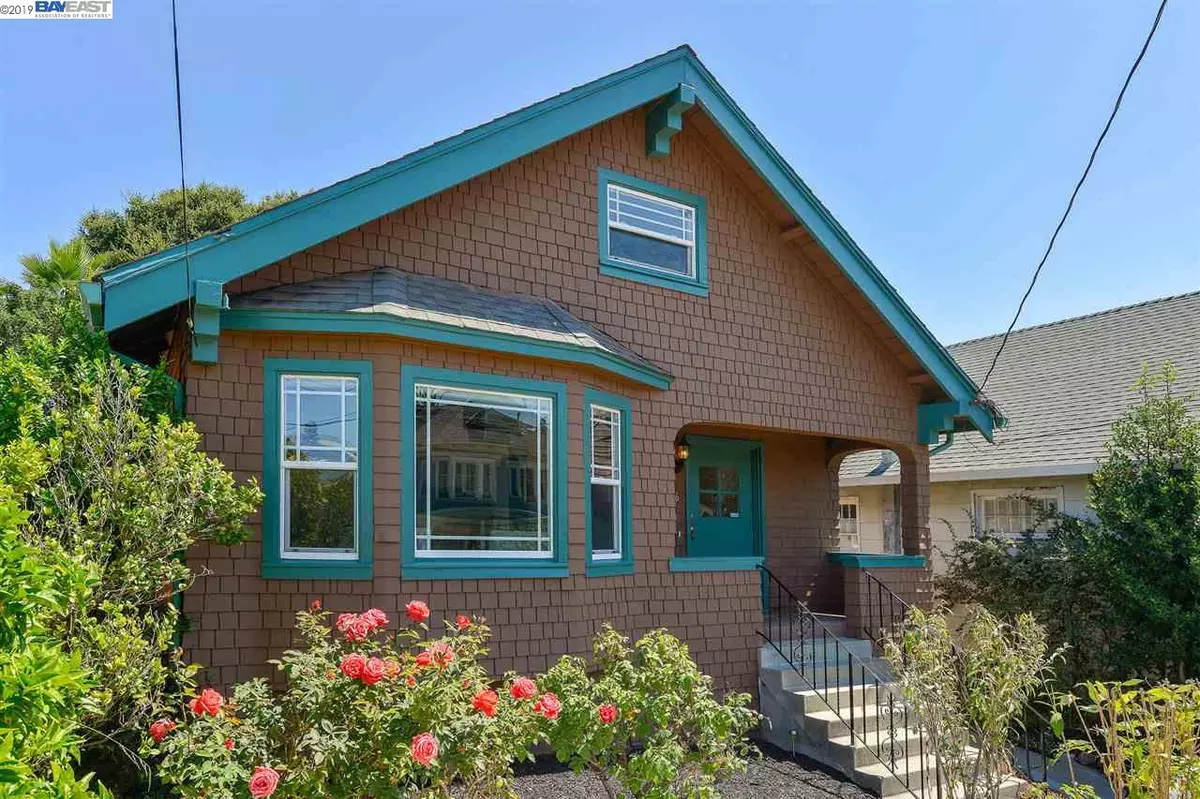$1,285,000
$949,000
35.4%For more information regarding the value of a property, please contact us for a free consultation.
266 38th St Oakland, CA 94611
4 Beds
2 Baths
1,584 SqFt
Key Details
Sold Price $1,285,000
Property Type Single Family Home
Sub Type Single Family Residence
Listing Status Sold
Purchase Type For Sale
Square Footage 1,584 sqft
Price per Sqft $811
Subdivision Piedmont Avenue
MLS Listing ID 40875509
Sold Date 08/28/19
Bedrooms 4
Full Baths 2
HOA Y/N No
Year Built 1911
Lot Size 3,201 Sqft
Acres 0.07
Property Description
Centrally located just steps from the bustling shops and restaurants of Piedmont Avenue, this beautifully maintained home boasts four bedrooms and two bathrooms. On the main level find a light-filled living room adorned with box beam ceilings, a bay window, and beautiful hardwood floors. A spacious formal dining room opens to the freshly updated kitchen with quartz counters and classic subway tile backsplash. The master bedroom, located on the main floor, enjoys its own private en suite bathroom and ample closet space. Outside, a level sun drenched backyard with a deck provides ample possibilities to play in the yard or just relax after a long day. The detached one car garage provides off street parking or ample storage. Walk to Mosswood Park and enjoy playgrounds and basketball courts. With its convenience to BART and freeway and a walkscore.com rating of 97, this home has it all. Open Sat. & Sun. 2-4:30pm.
Location
State CA
County Alameda
Area Oakland Zip Code 94611
Rooms
Basement Crawl Space
Interior
Interior Features No Additional Rooms, Stone Counters, Updated Kitchen
Heating Forced Air
Cooling Central Air
Flooring Carpet, Hardwood, Tile, Wood
Fireplaces Type None
Fireplace No
Window Features Skylight(s)
Appliance Dishwasher, Gas Range, Free-Standing Range, Refrigerator, Dryer, Washer
Laundry 220 Volt Outlet, Dryer, Gas Dryer Hookup, Laundry Room, Washer
Exterior
Exterior Feature Back Yard, Garden/Play
Garage Spaces 1.0
Pool None
Private Pool false
Building
Lot Description Regular
Story 2
Sewer Public Sewer
Water Public
Architectural Style Craftsman
Level or Stories Two Story
New Construction Yes
Others
Tax ID 129837
Read Less
Want to know what your home might be worth? Contact us for a FREE valuation!

Our team is ready to help you sell your home for the highest possible price ASAP

© 2024 BEAR, CCAR, bridgeMLS. This information is deemed reliable but not verified or guaranteed. This information is being provided by the Bay East MLS or Contra Costa MLS or bridgeMLS. The listings presented here may or may not be listed by the Broker/Agent operating this website.
Bought with SarahRidge



