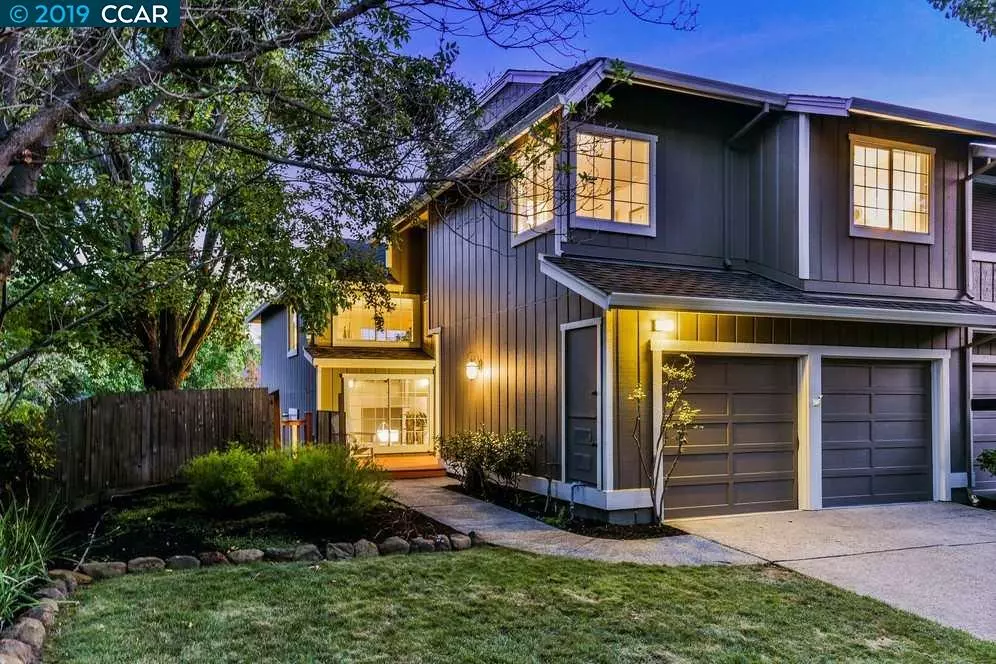$743,000
$749,000
0.8%For more information regarding the value of a property, please contact us for a free consultation.
246 Hillcrest Ct Pleasant Hill, CA 94523
3 Beds
2.5 Baths
1,912 SqFt
Key Details
Sold Price $743,000
Property Type Townhouse
Sub Type Townhouse
Listing Status Sold
Purchase Type For Sale
Square Footage 1,912 sqft
Price per Sqft $388
Subdivision Cresthill
MLS Listing ID 40877845
Sold Date 11/08/19
Bedrooms 3
Full Baths 2
Half Baths 1
HOA Fees $410/mo
HOA Y/N Yes
Year Built 1989
Lot Size 3,478 Sqft
Acres 0.08
Property Description
Great New Price! Entertainer's dream! Move-in ready 3 bedroom end-unit has over 1900 sf of stylishly living space. Prime location, nestled at the end of a tranquil court. The open concept living room / dining room has plenty of room for a large dining table, and big screen TV over the classic brick fireplace. Convenient French door opens onto the backyard oasis beyond. The chef's kitchen features brand new appliances, breakfast bar, pantry, and plenty of counter space to create culinary masterpieces. Expansive master retreat with a versatile sitting area, HUGE walk-in closet and a spa-like master bath with jetted tub. Indoor laundry closet includes washer and dryer. Exceptional end-lot has multiple levels and Trex decking, perfect for outdoor dining, relaxing and entertaining. Large storage area under the home offers flexible bonus space. Great location! Close to BART, freeways, trails, highly rated Mt Diablo schools, DVC, parks, shopping, and the best the Bay Area has to offer.
Location
State CA
County Contra Costa
Area Pleasant Hill
Interior
Interior Features Storage, Breakfast Bar, Breakfast Nook, Tile Counters, Eat-in Kitchen, Pantry
Heating Forced Air
Cooling Central Air
Flooring Hardwood, Vinyl, Carpet
Fireplaces Number 1
Fireplaces Type Living Room
Fireplace Yes
Appliance Dishwasher, Electric Range, Microwave, Free-Standing Range, Dryer, Washer
Laundry Dryer, Laundry Closet, Washer
Exterior
Exterior Feature Back Yard, Front Yard, Side Yard, Storage
Garage Spaces 2.0
Pool Community
Private Pool false
Building
Lot Description Court, Premium Lot
Foundation Raised
Sewer Public Sewer
Water Public
Architectural Style Traditional
Level or Stories Multi/Split, Two
New Construction Yes
Schools
School District Mount Diablo (925) 682-8000
Read Less
Want to know what your home might be worth? Contact us for a FREE valuation!

Our team is ready to help you sell your home for the highest possible price ASAP

© 2024 BEAR, CCAR, bridgeMLS. This information is deemed reliable but not verified or guaranteed. This information is being provided by the Bay East MLS or Contra Costa MLS or bridgeMLS. The listings presented here may or may not be listed by the Broker/Agent operating this website.
Bought with KathyTang



