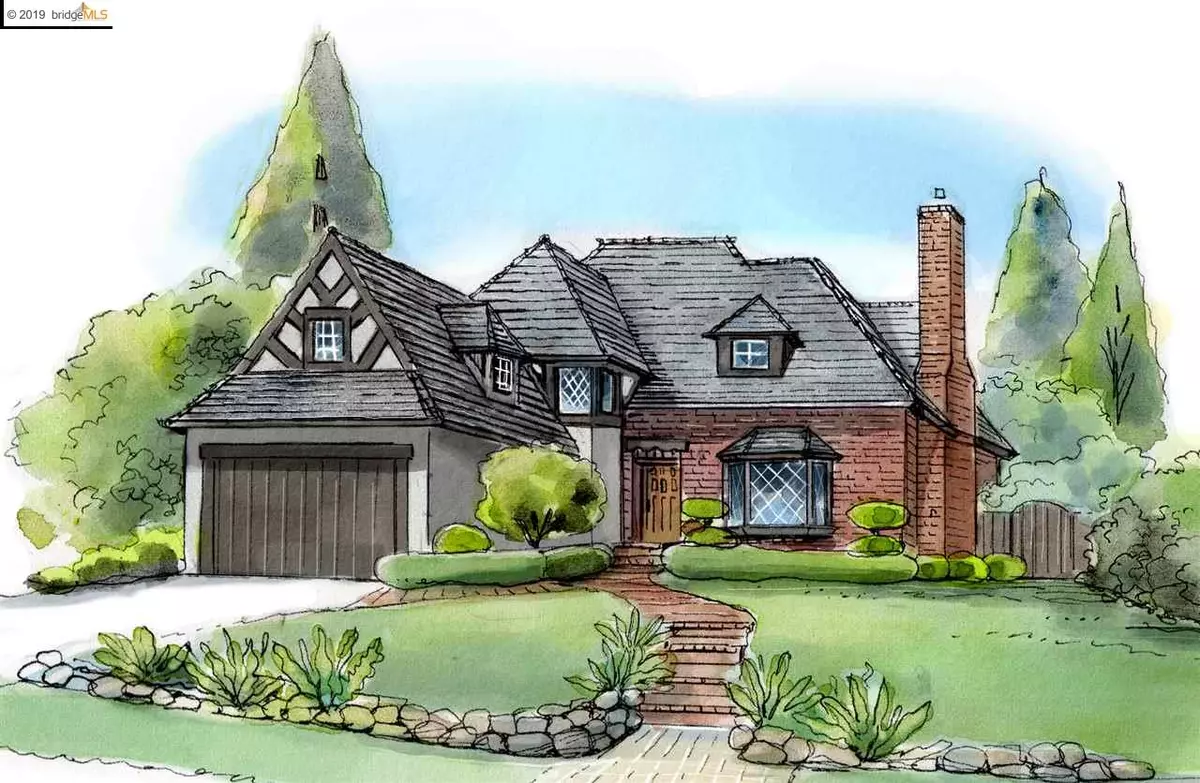$1,901,000
$1,095,000
73.6%For more information regarding the value of a property, please contact us for a free consultation.
1901 Rosecrest Dr Oakland, CA 94602
3 Beds
2.5 Baths
2,450 SqFt
Key Details
Sold Price $1,901,000
Property Type Single Family Home
Sub Type Single Family Residence
Listing Status Sold
Purchase Type For Sale
Square Footage 2,450 sqft
Price per Sqft $775
Subdivision Upper Oakmore
MLS Listing ID 40872940
Sold Date 08/09/19
Bedrooms 3
Full Baths 2
Half Baths 1
HOA Y/N No
Year Built 1940
Lot Size 5,292 Sqft
Acres 0.12
Property Description
This elegant Upper Oakmore English Tudor is perched at the perfect vantage point to command the attention of the neighborhood. Inside, a pleasing mix of original architectural details blend seamlessly with thoughtful high-end updates. Both the living room & the formal dining room offer an open glass pass-through leading to the light-filled family room. A wall of sun lit windows & French doors beckons you to a refined terrace, level lawn, private pergola & gardens, creating a superb setting for entertaining. The chef’s kitchen is filled with stand-alone stars like a professional range, Miele coffee station & eat-in bar seating, ideal for coffee and conversation. Beyond the kitchen lies an elegant guest bath, a large laundry room, as well as plenty of storage. The upper level features three bedrooms, one a spacious master with large walk-in closet. A hall bathroom with marble tile, soaking tub & separate shower completes the experience. Oakmore's finest.
Location
State CA
County Alameda
Area Oakland Zip Code 94602
Interior
Interior Features Family Room, Formal Dining Room, Breakfast Bar, Stone Counters
Heating Forced Air
Cooling None
Flooring Hardwood, Tile
Fireplaces Number 2
Fireplaces Type Family Room, Living Room
Fireplace Yes
Appliance Dishwasher, Free-Standing Range, Refrigerator, Dryer, Washer, Gas Water Heater
Laundry Dryer, Laundry Room, Washer
Exterior
Exterior Feature Back Yard, Front Yard, Garden/Play, Side Yard
Garage Spaces 2.0
Pool None
Private Pool false
Building
Lot Description Level
Story 2
Sewer Public Sewer
Water Public
Architectural Style Tudor
Level or Stories Two Story
New Construction Yes
Others
Tax ID 29A134722
Read Less
Want to know what your home might be worth? Contact us for a FREE valuation!

Our team is ready to help you sell your home for the highest possible price ASAP

© 2024 BEAR, CCAR, bridgeMLS. This information is deemed reliable but not verified or guaranteed. This information is being provided by the Bay East MLS or Contra Costa MLS or bridgeMLS. The listings presented here may or may not be listed by the Broker/Agent operating this website.
Bought with Mavis P.Delacroix



