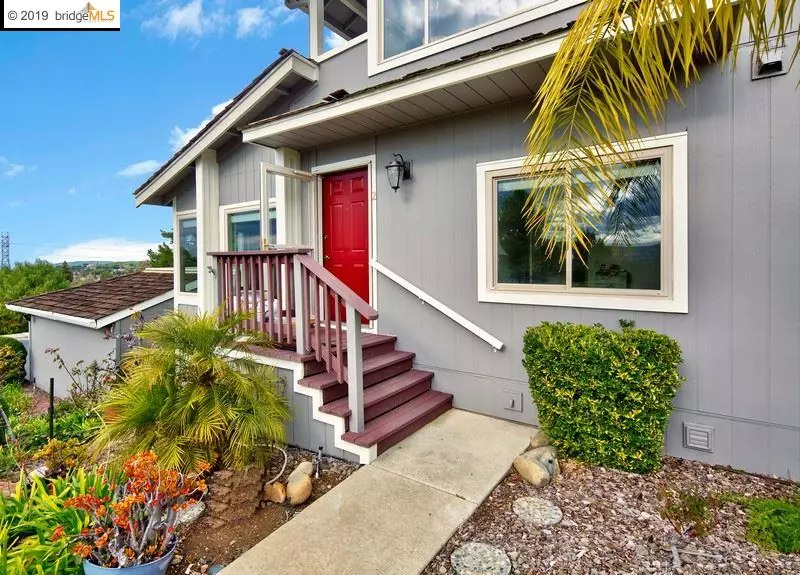$480,000
$480,000
For more information regarding the value of a property, please contact us for a free consultation.
5450 Kirkwood Drive #H-2 Concord, CA 94521
2 Beds
2 Baths
1,274 SqFt
Key Details
Sold Price $480,000
Property Type Condo
Sub Type Condominium
Listing Status Sold
Purchase Type For Sale
Square Footage 1,274 sqft
Price per Sqft $376
Subdivision Kirkwood Knolls
MLS Listing ID 40853580
Sold Date 05/10/19
Bedrooms 2
Full Baths 2
HOA Fees $450/mo
HOA Y/N Yes
Year Built 1981
Property Description
Rare Opportunity. This coveted two-story condominium, located on the picturesque Clayton side of Concord. The spacious second story master suite, bedroom & full bath on the main floor, living room, w/ gas fireplace, large private deck and front porch offer phenomenal, unobstructed views of Mt. Diablo & lush rolling hills. The beautifully updated kitchen w/white classic cabinetry, granite counters and pantry is a chef's delight. Experience the mesmerizing view of Mt. Diablo while warming yourself w/the fireplace. It's a great place to curl up w/a good book or gather w/ friends and family. Warm evenings can be enjoyed on the large private deck, which offers breathtaking views of Mt. Diablo, the hills and a distant view of Benicia bay. Well maintained it also offers striking engineered wood flooring, vaulted ceilings & no one above or below you.The beautiful community pool also offers a view of the hills. Access to BART, Nature Trails & more. Rental restrictions.Check school district
Location
State CA
County Contra Costa
Area Concord
Rooms
Basement Crawl Space
Interior
Interior Features No Additional Rooms, Stone Counters, Pantry, Updated Kitchen
Heating Forced Air, Natural Gas
Cooling Ceiling Fan(s), Central Air
Flooring Carpet, Engineered Wood, Tile
Fireplaces Number 1
Fireplaces Type Gas Starter, Living Room
Fireplace Yes
Window Features Double Pane Windows, Window Coverings
Appliance Dishwasher, Electric Range, Disposal, Plumbed For Ice Maker, Microwave, Free-Standing Range, Refrigerator, Dryer, Washer, Gas Water Heater
Laundry 220 Volt Outlet, Dryer, In Unit, Washer
Exterior
Exterior Feature Sprinklers Automatic, Other
Garage Spaces 1.0
Pool In Ground
View Y/N true
View Hills, Mt Diablo, Panoramic, Water
Handicap Access None
Private Pool false
Building
Lot Description Corner Lot, Cul-De-Sac, Sloped Up
Story 2
Sewer Public Sewer
Water Public
Architectural Style Contemporary
Level or Stories Two Story, Two
New Construction Yes
Others
Tax ID 1183600327
Read Less
Want to know what your home might be worth? Contact us for a FREE valuation!

Our team is ready to help you sell your home for the highest possible price ASAP

© 2025 BEAR, CCAR, bridgeMLS. This information is deemed reliable but not verified or guaranteed. This information is being provided by the Bay East MLS or Contra Costa MLS or bridgeMLS. The listings presented here may or may not be listed by the Broker/Agent operating this website.
Bought with JamesCappello


