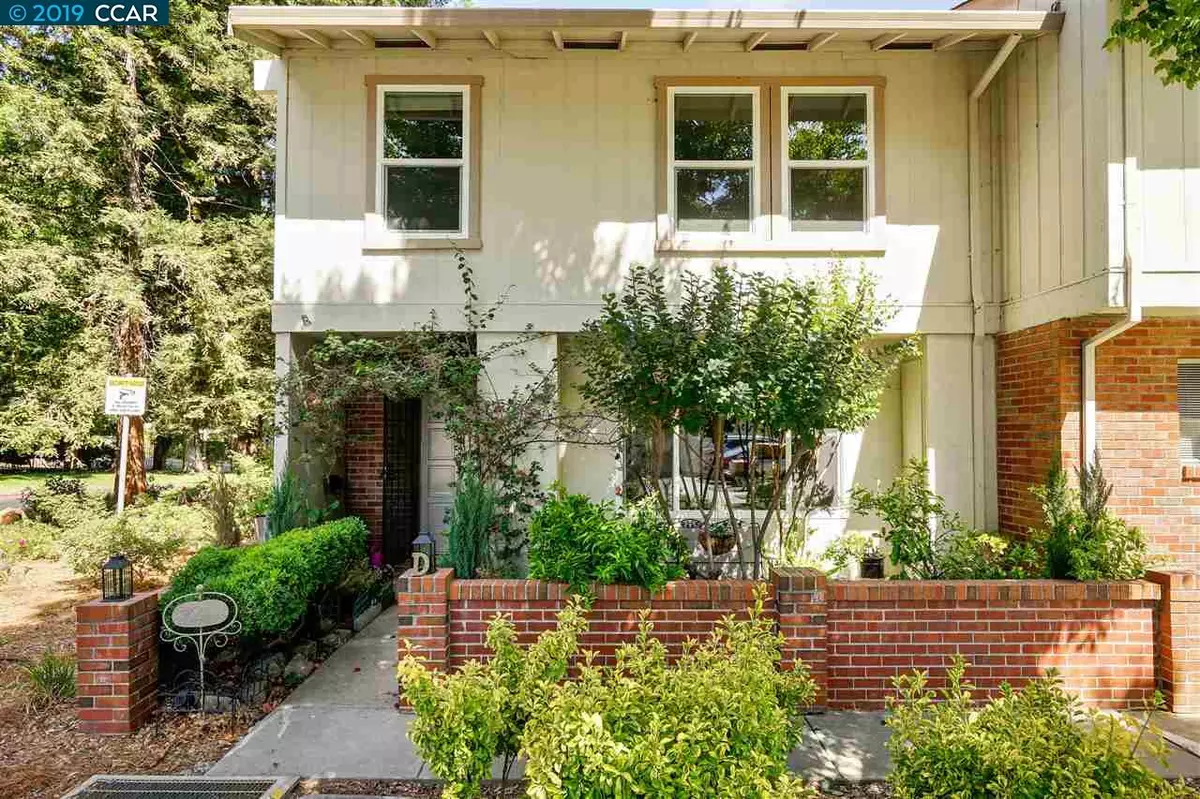$465,000
$435,000
6.9%For more information regarding the value of a property, please contact us for a free consultation.
1814 Wildbrook Ct #D Concord, CA 94521
3 Beds
2 Baths
1,468 SqFt
Key Details
Sold Price $465,000
Property Type Townhouse
Sub Type Townhouse
Listing Status Sold
Purchase Type For Sale
Square Footage 1,468 sqft
Price per Sqft $316
Subdivision Oak Glen
MLS Listing ID 40875030
Sold Date 08/23/19
Bedrooms 3
Full Baths 2
HOA Fees $402/mo
HOA Y/N Yes
Year Built 1971
Lot Size 1,564 Sqft
Acres 0.04
Property Description
Sought after Oak Glen townhouse in a quiet and convenient location. Warm and inviting laminate hardwood flooring throughout the living area. Spacious and functional floor plan as well as being an end unit, allows you the feeling of living in a single family home. The kitchen boasts quartz countertops and is open and connected to the living area making it easy to entertain. The generous bedrooms upstairs and abundant storage throughout make this townhouse very flexible and easy living. The inside laundry and the extra sized 2 car garage are just the icing on the cake. You can enjoy a cookout with friends, or just relax in the private courtyard. Just minutes from BART, major transit routes, shopping and entertainment. Come take a look and make this your new dream home! Open house Saturday & Sunday July 20th and 21st 1 to 4pm.
Location
State CA
County Contra Costa
Area Concord
Rooms
Basement Crawl Space
Interior
Interior Features No Additional Rooms, Breakfast Nook, Laminate Counters, Eat-in Kitchen
Heating Forced Air
Cooling Ceiling Fan(s), Central Air
Flooring Hardwood, Hardwood Flrs Throughout, Laminate, Tile
Fireplaces Type None
Fireplace No
Window Features Double Pane Windows
Appliance Dishwasher, Electric Range, Disposal, Range, Gas Water Heater
Laundry Laundry Room, In Unit
Exterior
Garage Spaces 2.0
Pool Community
Handicap Access None
Private Pool false
Building
Lot Description Regular
Story 2
Sewer Public Sewer
Water Public
Architectural Style Custom
Level or Stories Two Story, Two
New Construction Yes
Schools
School District Mount Diablo (925) 682-8000
Others
Tax ID 1160400881
Read Less
Want to know what your home might be worth? Contact us for a FREE valuation!

Our team is ready to help you sell your home for the highest possible price ASAP

© 2024 BEAR, CCAR, bridgeMLS. This information is deemed reliable but not verified or guaranteed. This information is being provided by the Bay East MLS or Contra Costa MLS or bridgeMLS. The listings presented here may or may not be listed by the Broker/Agent operating this website.
Bought with CynthiaSpeers



