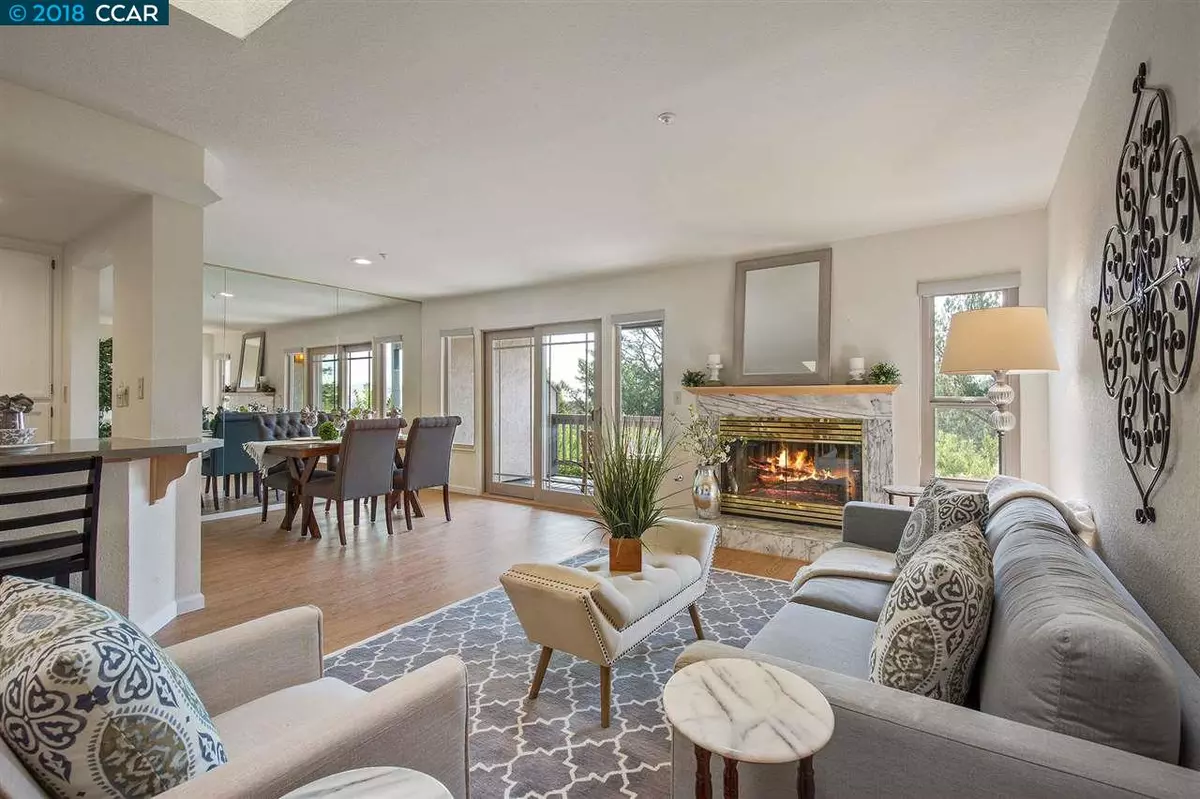$799,000
$799,000
For more information regarding the value of a property, please contact us for a free consultation.
132 Haslemere Ct Lafayette, CA 94549
3 Beds
3 Baths
1,638 SqFt
Key Details
Sold Price $799,000
Property Type Condo
Sub Type Condominium
Listing Status Sold
Purchase Type For Sale
Square Footage 1,638 sqft
Price per Sqft $487
Subdivision Haslemere
MLS Listing ID 40834244
Sold Date 12/18/18
Bedrooms 3
Full Baths 3
HOA Fees $515/mo
HOA Y/N Yes
Year Built 1988
Property Description
Verified K-12 Lafayette Schools! 5-10 minutes to Grocery, CVS, Theater, Starbucks! Hwy24, I680 & BART minutes away. Surrounded by breath taking panoramic views of rolling hillsides! Rarely available 2 story condominium in sought after English Traditional style community Haslemere of Lafayette. New modernized kitchen w/Quartz countertops, tiled backsplash, LED recessed lighting & stainless steel appliances! Beautiful Luxury “Beach Sand” Vinyl flooring! Upgraded w/Milguard windows & sliders. Both decks w/lifetime Pebble Grey Trex Decking! Main floor bedroom or den & full bath. Eat-in Kitchen flows to open living dining area w/cozy gas fireplace stepping out onto one of two decks that overlook sweeping views of Mt Diablo. Master en-suite w/spacious dual closets, cozy gas fireplace & private deck w/inspiring views. 2nd floor in-home laundry hookups. Just steps away from community pool! Spacious 2 car garage w/room for storage! A short distance to one of many trail heads of Briones Park.
Location
State CA
County Contra Costa
Area Lafayette
Rooms
Basement Crawl Space
Interior
Interior Features Den, Dining Area, Kitchen/Family Combo, Stone Counters, Updated Kitchen
Heating Forced Air, Natural Gas
Cooling Central Air
Flooring Tile, Vinyl
Fireplaces Number 2
Fireplaces Type Dining Room, Family Room, Gas
Fireplace Yes
Window Features Window Coverings
Appliance Dishwasher, Electric Range, Disposal, Microwave, Oven, Range, Refrigerator, Trash Compactor, Gas Water Heater
Laundry 220 Volt Outlet, Dryer, Laundry Closet, Washer
Exterior
Exterior Feature Unit Faces Street, Sprinklers Automatic, No Yard
Garage Spaces 2.0
Pool Community, In Ground, Spa
View Y/N true
View Mountain(s), Mt Diablo, Trees/Woods
Private Pool false
Building
Lot Description No Lot
Story 2
Water Public
Architectural Style Other
Level or Stories Two Story, Two
New Construction Yes
Others
Tax ID 1663900031
Read Less
Want to know what your home might be worth? Contact us for a FREE valuation!

Our team is ready to help you sell your home for the highest possible price ASAP

© 2024 BEAR, CCAR, bridgeMLS. This information is deemed reliable but not verified or guaranteed. This information is being provided by the Bay East MLS or Contra Costa MLS or bridgeMLS. The listings presented here may or may not be listed by the Broker/Agent operating this website.
Bought with AndrewSohn


