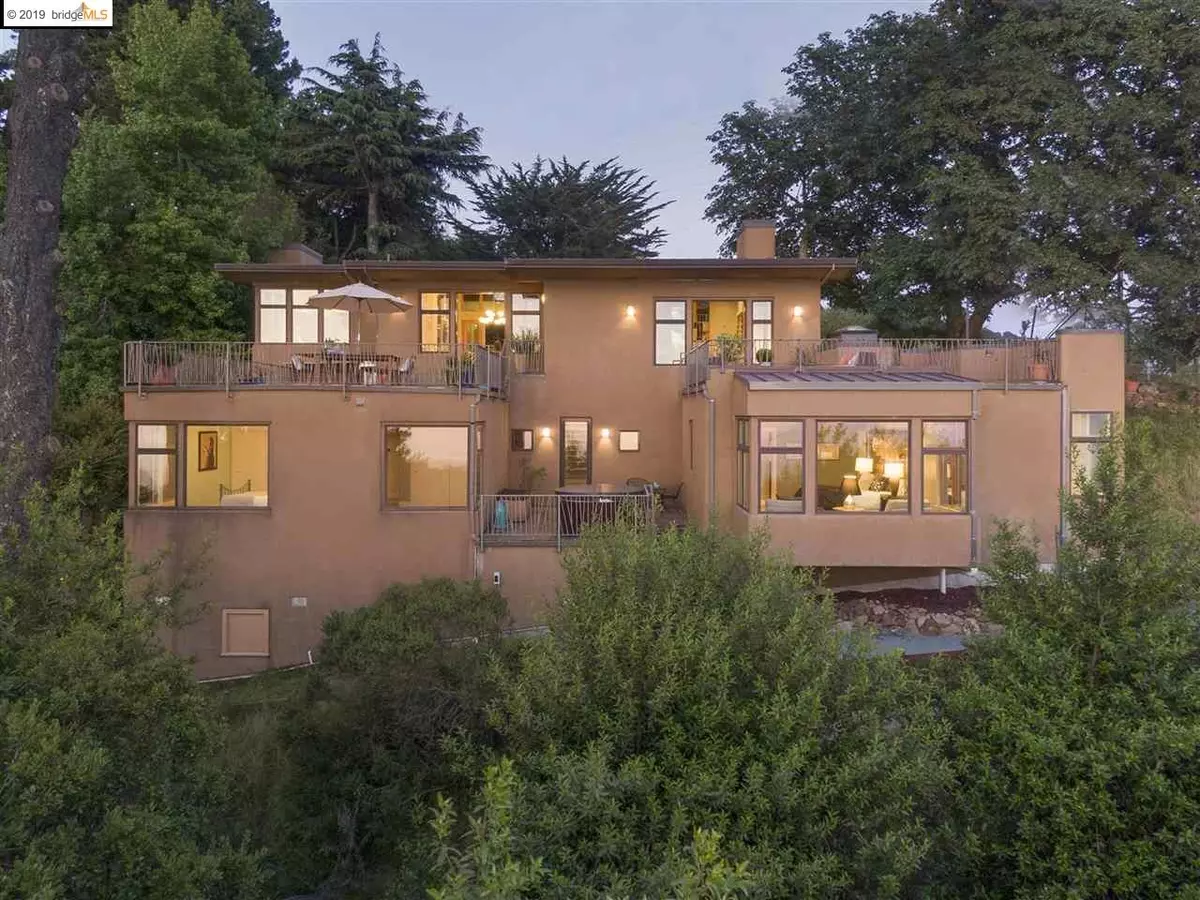$2,235,000
$2,350,000
4.9%For more information regarding the value of a property, please contact us for a free consultation.
6085 Grizzly Peak Blvd Oakland, CA 94611
4 Beds
4 Baths
4,236 SqFt
Key Details
Sold Price $2,235,000
Property Type Single Family Home
Sub Type Single Family Residence
Listing Status Sold
Purchase Type For Sale
Square Footage 4,236 sqft
Price per Sqft $527
Subdivision Merriewood
MLS Listing ID 40871264
Sold Date 08/09/19
Bedrooms 4
Full Baths 3
Half Baths 2
HOA Y/N No
Year Built 2012
Lot Size 0.523 Acres
Acres 0.52
Property Description
Stunning, custom contemporary home in the Oakland Hills on over half an acre lot and set back from the street with added privacy. Open floor plan, this indoor/outdoor living space is ideal for today's easy living with views from every room. 4 bedrooms, plus an office space, 3 full baths, 2 half baths. Master suite, with large walk-in closet, glass enclosed shower and bath tub with views. Three large balconies with panoramic views. One inner court balcony to welcome the morning sun. Chef's kitchen with top of the line stainless steel appliances for serious cooking while enjoying the views. 2 gas fireplaces. 2-zone heating system. Attached 2-car garage with indoor access. Laundry room. Private Jacuzzi. Ideal for hosting, entertaining and enjoying the gorgeous evening sunsets. Easy commute to hwys 24/580. Minutes drive to Rockridge shopping areas, gourmet restaurants, BART, as well as to top rated schools.
Location
State CA
County Alameda
Area Oakland Zip Code 94611
Interior
Interior Features Den, Dining Area, Family Room, Kitchen/Family Combo, Breakfast Bar, Stone Counters, Kitchen Island, Pantry, Updated Kitchen, Wet Bar
Heating Forced Air
Cooling None
Flooring Carpet, Hardwood, Other, Tile
Fireplaces Number 2
Fireplaces Type Gas
Fireplace Yes
Appliance Dishwasher, Disposal, Microwave, Free-Standing Range, Refrigerator, Dryer, Washer, Gas Water Heater
Laundry Dryer, Laundry Room, Washer
Exterior
Exterior Feature Front Yard, Side Yard, Other
Garage Spaces 2.0
Pool None
View Y/N true
View Bay, Hills
Private Pool false
Building
Lot Description Sloped Down
Story 2
Sewer Public Sewer
Water Public
Architectural Style Contemporary
Level or Stories Two Story
New Construction Yes
Others
Tax ID 48H7506142
Read Less
Want to know what your home might be worth? Contact us for a FREE valuation!

Our team is ready to help you sell your home for the highest possible price ASAP

© 2025 BEAR, CCAR, bridgeMLS. This information is deemed reliable but not verified or guaranteed. This information is being provided by the Bay East MLS or Contra Costa MLS or bridgeMLS. The listings presented here may or may not be listed by the Broker/Agent operating this website.
Bought with RickRichetta


