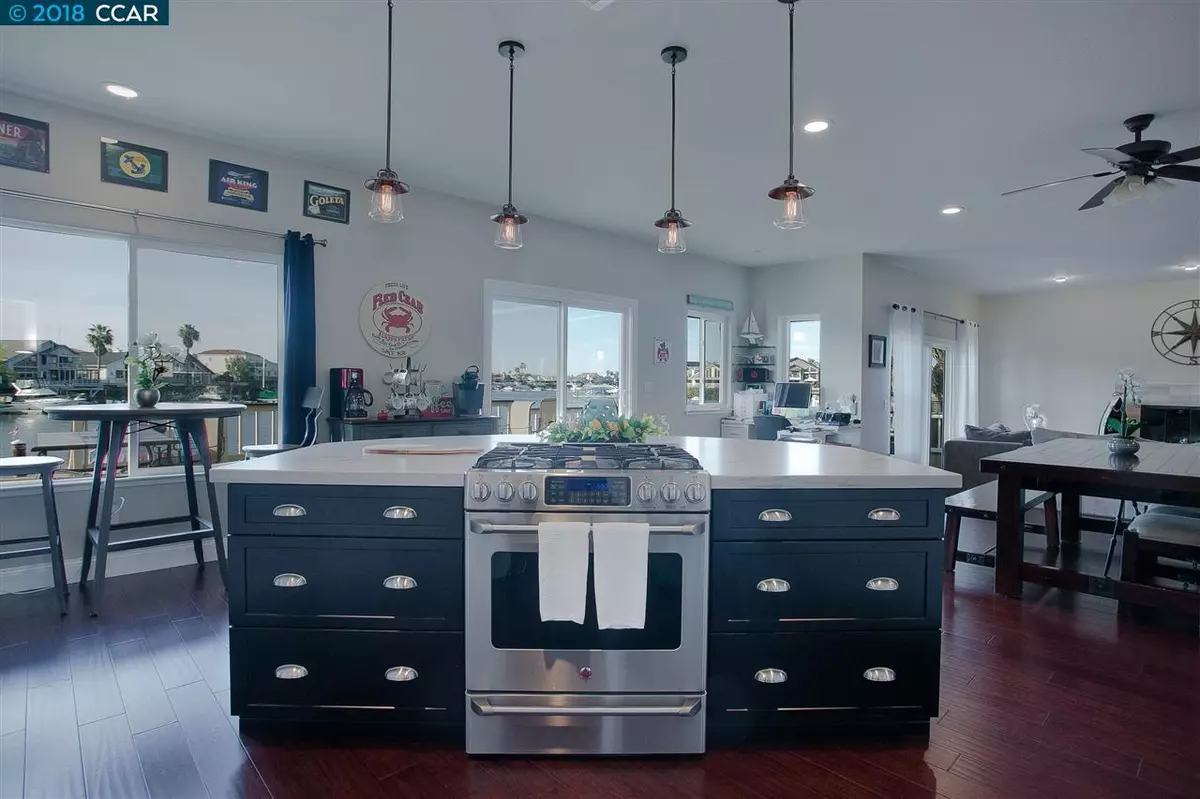$875,000
$899,000
2.7%For more information regarding the value of a property, please contact us for a free consultation.
4431 Driftwood Ct Discovery Bay, CA 94505
4 Beds
3.5 Baths
2,804 SqFt
Key Details
Sold Price $875,000
Property Type Single Family Home
Sub Type Single Family Residence
Listing Status Sold
Purchase Type For Sale
Square Footage 2,804 sqft
Price per Sqft $312
Subdivision Delta Waterfront Access
MLS Listing ID 40833802
Sold Date 12/19/18
Bedrooms 4
Full Baths 3
Half Baths 1
HOA Y/N No
Year Built 1988
Lot Size 7,200 Sqft
Acres 0.17
Property Description
This beautiful completely remolded cape cod style home boasts an open floor plan that will not disappoint. The moment you walk in you feel welcomed by the neutral, modern finishes. This home has an abundance of upgrades in the last several years. Two Lennox Elite HVAC systems provide perfect temperature year round that you can control from the convenience of your smart phone. Enjoy the warm LED lighting throughout. The well appointed kitchen includes a walk-in pantry,farmhouse sink & leathered granite counter-tops. Prepare your favorite meals on the gas stove & double ovens Large central island is perfect for entertaining. Meticulously designed master bath has double vanities,double headed shower & over-sized soak tub.Large walk-in closet provides plenty of organization/storage. The over-sized 3 car garage with epoxy coated floors and cabinetry will have plenty of space for all your water toys.
Location
State CA
County Contra Costa
Area Discovery Bay
Rooms
Basement Crawl Space
Interior
Interior Features Dining Area, Kitchen/Family Combo, Stone Counters, Eat-in Kitchen, Pantry, Updated Kitchen
Heating Zoned, Natural Gas
Cooling Ceiling Fan(s), Zoned
Flooring Tile, Vinyl, Carpet, Engineered Wood
Fireplaces Number 1
Fireplaces Type Family Room, Gas Starter, Wood Burning
Fireplace Yes
Window Features Window Coverings
Appliance Dishwasher, Double Oven, Disposal, Gas Range, Microwave, Free-Standing Range, Refrigerator, Gas Water Heater, Water Softener
Laundry 220 Volt Outlet, Hookups Only, Laundry Room
Exterior
Exterior Feature Dock, Front Yard, Side Yard
Garage Spaces 3.0
Pool None
View Y/N true
View Water
Private Pool false
Building
Lot Description Level
Story 2
Foundation Raised
Sewer Public Sewer
Water Public
Architectural Style Cape Cod
Level or Stories Two Story
New Construction Yes
Others
Tax ID 0081200198
Read Less
Want to know what your home might be worth? Contact us for a FREE valuation!

Our team is ready to help you sell your home for the highest possible price ASAP

© 2025 BEAR, CCAR, bridgeMLS. This information is deemed reliable but not verified or guaranteed. This information is being provided by the Bay East MLS or Contra Costa MLS or bridgeMLS. The listings presented here may or may not be listed by the Broker/Agent operating this website.
Bought with RandyPrince


