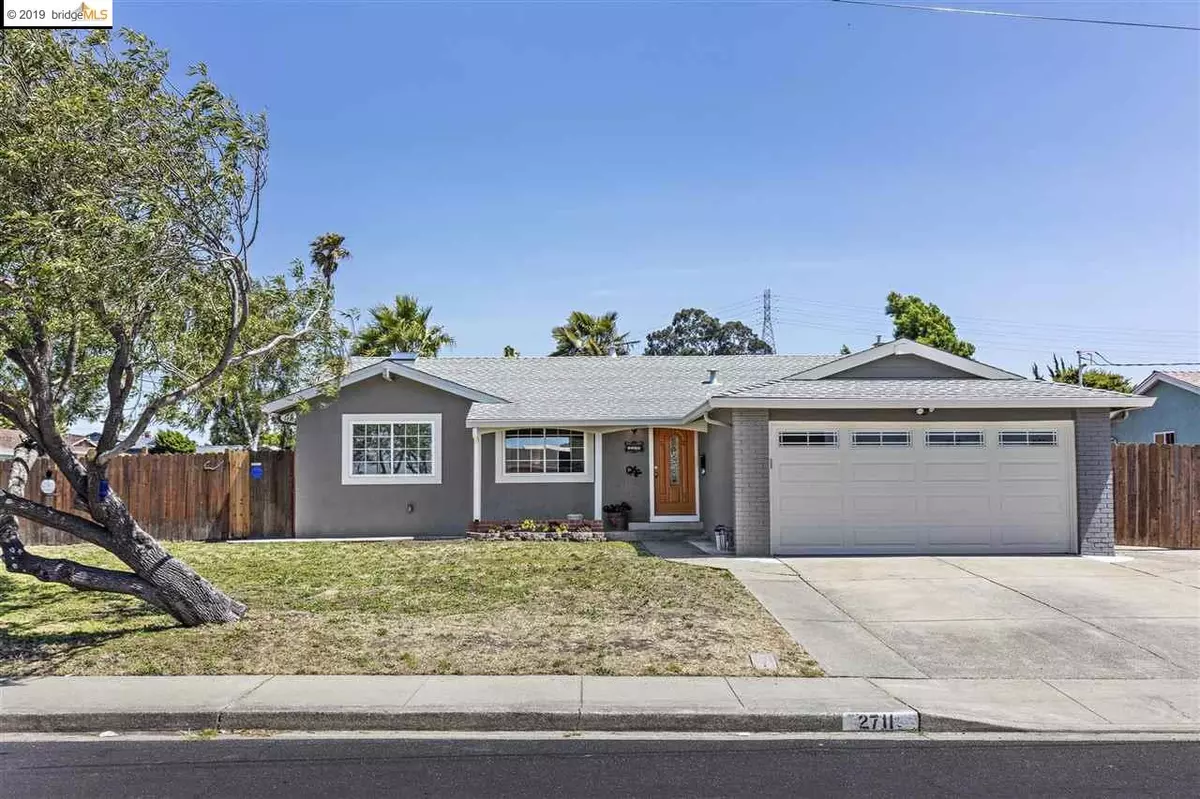$600,000
$499,000
20.2%For more information regarding the value of a property, please contact us for a free consultation.
2711 Kenney Drive San Pablo, CA 94806
4 Beds
2 Baths
1,331 SqFt
Key Details
Sold Price $600,000
Property Type Single Family Home
Sub Type Single Family Residence
Listing Status Sold
Purchase Type For Sale
Square Footage 1,331 sqft
Price per Sqft $450
Subdivision Tara Hills
MLS Listing ID 40874885
Sold Date 08/21/19
Bedrooms 4
Full Baths 2
HOA Y/N No
Year Built 1965
Lot Size 7,500 Sqft
Acres 0.17
Property Description
Sprawling lawns surround this Tara Hills home as if it were an island in its own private oasis! Smart, efficient layout w/ open concept & easy access to the backyard, ideal for entertaining. Updated kitchen with an island, newer stainless steel appliances, glass tile backsplash, and sleek black granite counters. Special features such as built-in nooks and recessed lighting add charm throughout. A pellet-burning fireplace creates a cozy environment during chilly months. Master bd has its own private backyard access w/ a new wood slider. Luxurious hall bathroom boasts extra high ceilings & skylight. Sewer lateral in compliance. Kick back below the palm-trees in your own secret backyard paradise with a resort-like feel, or entertain on the large patio which features a grilling cabana. Close to I-80 access & popular nearby hotspots: East Bay Coffee Company, Pear Street Bistro, Sprouts, Trader Joe's, Peet's and Starbucks. Love nature? Point Pinole is a gem. OPEN 7/21 & 28, 2:00-4:30pm.
Location
State CA
County Contra Costa
Area San Pablo - Tara Hills/Bayview Park
Interior
Interior Features No Additional Rooms, Stone Counters, Kitchen Island, Updated Kitchen
Heating Forced Air
Cooling Ceiling Fan(s)
Flooring Hardwood, Tile
Fireplaces Number 1
Fireplaces Type Dining Room, Pellet Stove
Fireplace Yes
Appliance Dishwasher, Gas Range, Free-Standing Range, Refrigerator, Gas Water Heater
Laundry Dryer, In Garage, Washer
Exterior
Exterior Feature Back Yard, Front Yard, Garden/Play, Side Yard
Garage Spaces 2.0
Pool None
Private Pool false
Building
Lot Description Corner Lot, Level, Regular
Story 1
Sewer Public Sewer
Water Public
Architectural Style Ranch
Level or Stories One Story
New Construction Yes
Others
Tax ID 4033320021
Read Less
Want to know what your home might be worth? Contact us for a FREE valuation!

Our team is ready to help you sell your home for the highest possible price ASAP

© 2025 BEAR, CCAR, bridgeMLS. This information is deemed reliable but not verified or guaranteed. This information is being provided by the Bay East MLS or Contra Costa MLS or bridgeMLS. The listings presented here may or may not be listed by the Broker/Agent operating this website.
Bought with JamesQuintero


